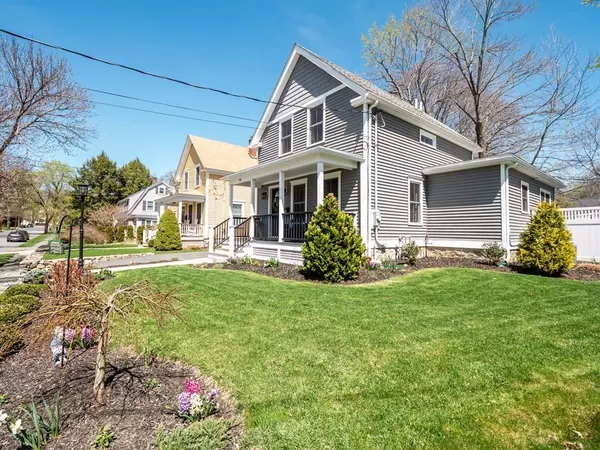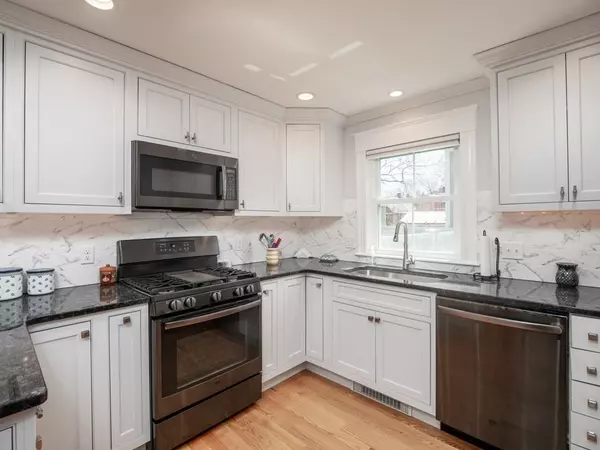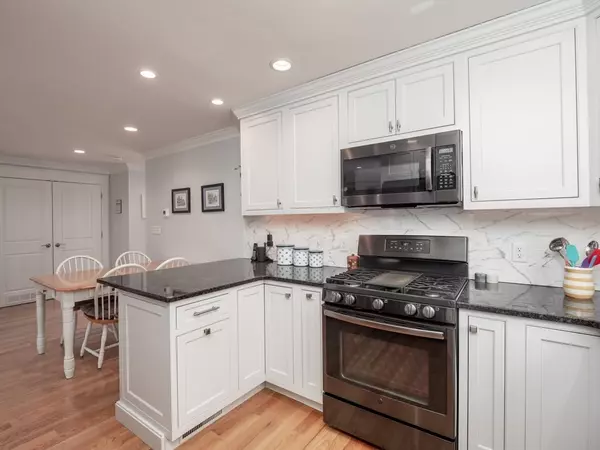$905,750
$799,900
13.2%For more information regarding the value of a property, please contact us for a free consultation.
20 Avon St Andover, MA 01810
3 Beds
2 Baths
1,334 SqFt
Key Details
Sold Price $905,750
Property Type Single Family Home
Sub Type Single Family Residence
Listing Status Sold
Purchase Type For Sale
Square Footage 1,334 sqft
Price per Sqft $678
Subdivision Downtown
MLS Listing ID 72975206
Sold Date 06/16/22
Style Colonial
Bedrooms 3
Full Baths 2
Year Built 1915
Annual Tax Amount $8,489
Tax Year 2021
Lot Size 4,356 Sqft
Acres 0.1
Property Description
Welcome to 20 Avon Street! This PRIME location is in close proximity to the town common, coffee SHOPS, restaurants and boutiques. The front yard features a Pennsylvania flat stone wall with GRANITE steps and a beautifully LANDSCAPED YARD that leads to an expansive farmers porch. The UPDATED kitchen features GRANITE counters, black stainless appliances with GAS RANGE and built in microwave, a peninsula which leads to your open living room/dining room combo with HARDWOOD flooring, crown molding and recessed lights. The first floor primary bedroom features crown molding and an UPDATED bathroom with a beautiful walk in shower. The upstairs features: two generous size bedrooms with an UPDATED main bathroom. The PRIVATE backyard and the oversized patio are a great place to unwind from a night on the town. Other features include: vinyl siding, 1 car garage, whole house generator, GAS heat, CENTRAL AC, replacement windows and spray foam insulation. Make your appointment today
Location
State MA
County Essex
Zoning SRA
Direction Off Chestnut Street
Rooms
Basement Full, Crawl Space
Primary Bedroom Level First
Dining Room Flooring - Hardwood, Recessed Lighting, Crown Molding
Kitchen Flooring - Hardwood, Countertops - Stone/Granite/Solid, Cabinets - Upgraded, Recessed Lighting, Stainless Steel Appliances, Gas Stove, Crown Molding
Interior
Heating Baseboard, Natural Gas
Cooling Central Air
Flooring Tile, Hardwood
Appliance Range, Dishwasher, Microwave, Refrigerator, Washer, Dryer, Utility Connections for Gas Range
Laundry First Floor
Exterior
Garage Spaces 1.0
Community Features Public Transportation, Shopping, Tennis Court(s), Park, Walk/Jog Trails, Golf, Conservation Area, Highway Access, House of Worship, Private School, Public School, T-Station, University
Utilities Available for Gas Range
Roof Type Shingle, Asphalt/Composition Shingles
Total Parking Spaces 2
Garage Yes
Building
Foundation Concrete Perimeter, Stone, Brick/Mortar
Sewer Public Sewer
Water Public
Architectural Style Colonial
Read Less
Want to know what your home might be worth? Contact us for a FREE valuation!

Our team is ready to help you sell your home for the highest possible price ASAP
Bought with John Farrell • Coldwell Banker Realty - Beverly





