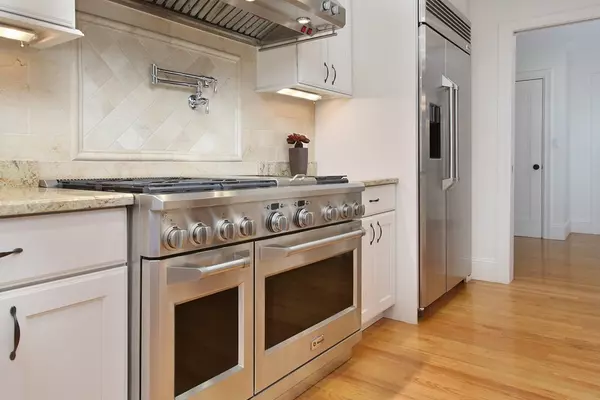$1,900,000
$1,995,000
4.8%For more information regarding the value of a property, please contact us for a free consultation.
17 Larch Road Newton, MA 02468
5 Beds
5 Baths
4,949 SqFt
Key Details
Sold Price $1,900,000
Property Type Single Family Home
Sub Type Single Family Residence
Listing Status Sold
Purchase Type For Sale
Square Footage 4,949 sqft
Price per Sqft $383
MLS Listing ID 72112047
Sold Date 03/30/17
Style Tudor, Other (See Remarks)
Bedrooms 5
Full Baths 5
Year Built 1927
Annual Tax Amount $17,308
Tax Year 2017
Lot Size 0.400 Acres
Acres 0.4
Property Description
With a magnificent Waban location, this striking & comprehensively updated home is situated on a level 17,410 sf lot with a large, level fenced backyard offering beautiful mature landscaping. This residence blends the best of old world charm and modern living, feeds the new Angier School and is less than a mile to the village/T. The spacious first floor features an enormous great room with oversized windows, an amazing expanded 2010 eat-in custom kitchen w/high end appliances, living room with fireplace, sitting room, lovely formal dining room, 3-season sunroom & a full marble bath. The 2nd level has a large master suite w/an outfitted walk-in closet and en suite marble bath with soaking tub & separate shower, as well as 3 more beds and another full bath. The 3rd level has a large bedroom and full bath. A finished lower level has a great playroom with wetbar, 5th full bath and mudroom with direct entry to the 2 car garage. 2015 high-efficiency furnace, central air, blown in insulation.
Location
State MA
County Middlesex
Area Waban
Zoning SR2
Direction Beacon Street to Holly to Larch
Rooms
Family Room Skylight, Flooring - Hardwood, Window(s) - Picture, French Doors, Exterior Access
Basement Partially Finished, Interior Entry, Garage Access
Primary Bedroom Level Second
Dining Room Flooring - Hardwood, Chair Rail, Wainscoting
Kitchen Flooring - Hardwood, Dining Area, Pantry, Countertops - Stone/Granite/Solid, Kitchen Island, Breakfast Bar / Nook, Exterior Access, Stainless Steel Appliances, Wine Chiller
Interior
Interior Features Closet/Cabinets - Custom Built, Bathroom - Full, Countertops - Stone/Granite/Solid, Wet bar, Study, Bathroom, Play Room, Mud Room, Sun Room
Heating Forced Air, Natural Gas
Cooling Central Air
Flooring Wood, Flooring - Hardwood, Flooring - Marble, Flooring - Stone/Ceramic Tile
Fireplaces Number 2
Fireplaces Type Family Room, Living Room
Appliance Range, Dishwasher, Disposal, Microwave, Refrigerator, Washer, Dryer, Wine Refrigerator, Range Hood, Wine Cooler, Gas Water Heater, Tank Water Heater, Utility Connections for Gas Range, Utility Connections for Electric Dryer
Laundry First Floor, Washer Hookup
Exterior
Exterior Feature Rain Gutters, Sprinkler System
Garage Spaces 2.0
Community Features Public Transportation, Shopping, Park, Golf, Medical Facility, Highway Access, Public School, T-Station
Utilities Available for Gas Range, for Electric Dryer, Washer Hookup
Roof Type Slate, Rubber
Total Parking Spaces 4
Garage Yes
Building
Lot Description Level
Foundation Concrete Perimeter
Sewer Public Sewer
Water Public
Architectural Style Tudor, Other (See Remarks)
Schools
Elementary Schools Angier
Middle Schools Brown
High Schools South
Read Less
Want to know what your home might be worth? Contact us for a FREE valuation!

Our team is ready to help you sell your home for the highest possible price ASAP
Bought with Michael Palmer • Century 21 Commonwealth





