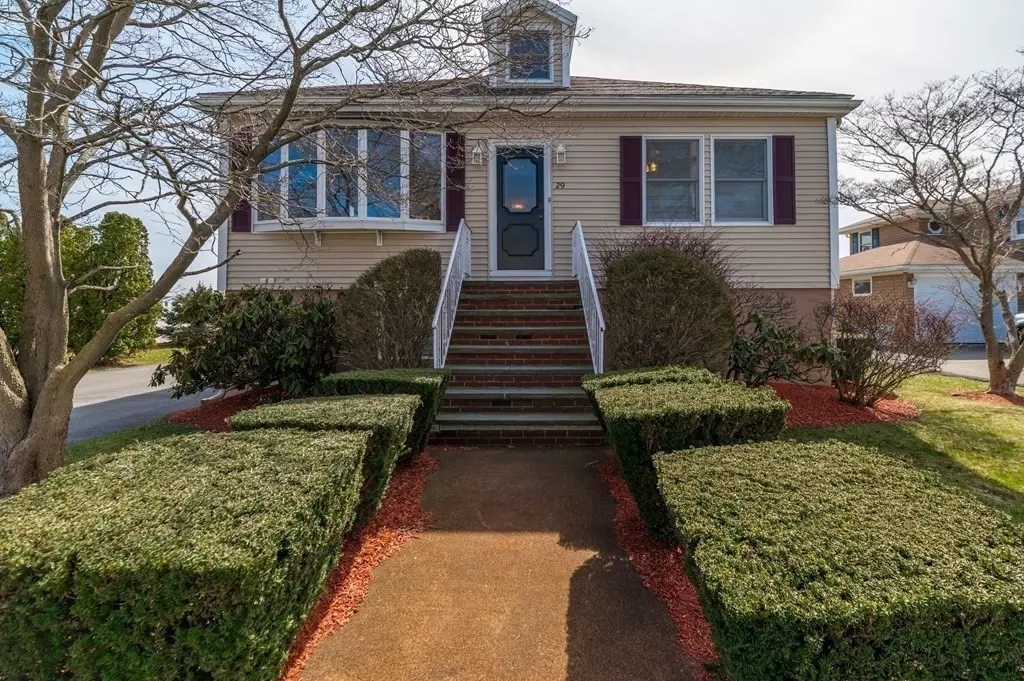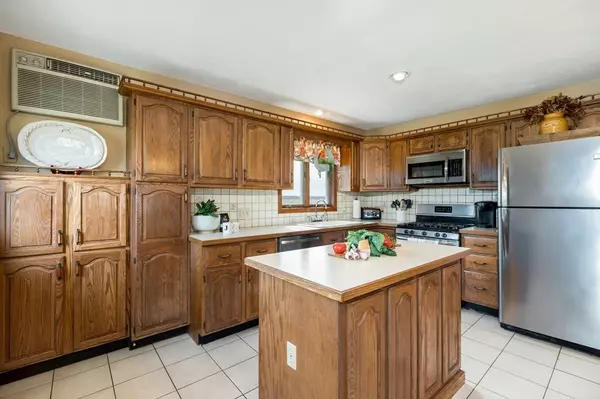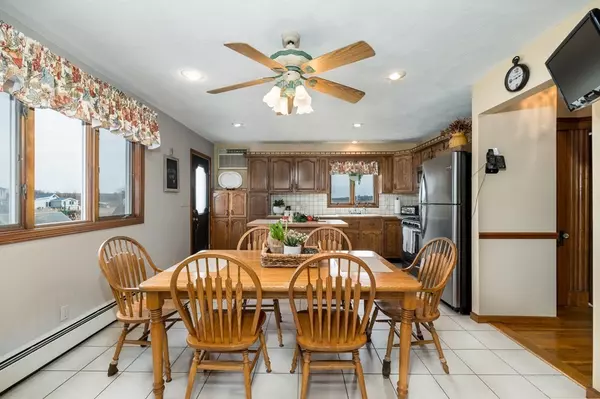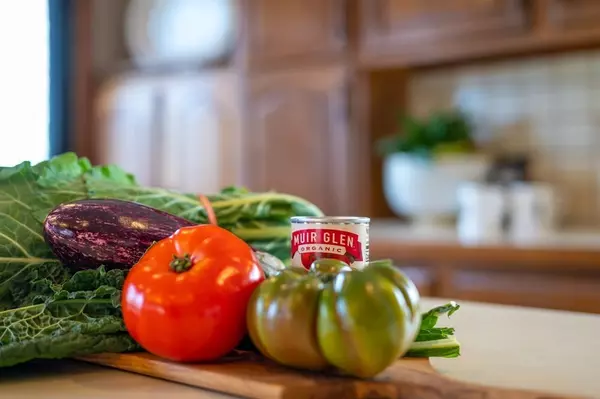$780,000
$729,000
7.0%For more information regarding the value of a property, please contact us for a free consultation.
29 Venice Ave Saugus, MA 01906
5 Beds
2 Baths
2,112 SqFt
Key Details
Sold Price $780,000
Property Type Multi-Family
Sub Type 2 Family - 2 Units Up/Down
Listing Status Sold
Purchase Type For Sale
Square Footage 2,112 sqft
Price per Sqft $369
MLS Listing ID 72960955
Sold Date 06/07/22
Bedrooms 5
Full Baths 2
Year Built 1935
Annual Tax Amount $6,161
Tax Year 2021
Lot Size 9,583 Sqft
Acres 0.22
Property Description
Bright and welcoming two family home on an open, level lot with undisturbed city, bay and sunset views. The home may wait for its new owner's style refresh, but there have been many updates and much of the property was painted inside over the past year. The Owner's unit has cheerful picture windows and is full of light in the living and dining areas with additional features that include a sunny, open and eat-in kitchen, an enclosed front porch, and a second floor loft area with cathedral ceilings that has been used as a family room, but could serve in so many ways. It will be hard to miss the sellers pride in this home that they have lovingly maintained for 47 years. Tenant has lease until 5/31/22. Easy access to Rt 1 and 95, 15 minutes to Boston, and less than that to Nahant and Revere beaches. What a fabulous opportunity for the owner occupant or investor!!
Location
State MA
County Essex
Zoning NA
Direction Lincoln to Seagirt to Venice Ave
Rooms
Basement Full, Walk-Out Access, Interior Entry, Concrete
Interior
Interior Features Unit 1(Ceiling Fans, Cathedral/Vaulted Ceilings, Storage, Bathroom With Tub & Shower, Country Kitchen, Open Floor Plan), Unit 2(Bathroom with Shower Stall), Unit 1 Rooms(Kitchen, Living RM/Dining RM Combo, Sunroom, Other (See Remarks)), Unit 2 Rooms(Living Room, Kitchen)
Heating Unit 1(Hot Water Baseboard, Gas, Unit Control), Unit 2(Hot Water Radiators, Gas)
Cooling Unit 1(Window AC), Unit 2(Window AC)
Flooring Wood, Tile, Carpet, Unit 1(undefined), Unit 2(Tile Floor, Wood Flooring)
Appliance Unit 1(Range, Dishwasher, Compactor, Microwave, Refrigerator, Washer, Dryer), Gas Water Heater, Tank Water Heaterless, Utility Connections for Gas Range, Utility Connections for Gas Oven, Utility Connections for Gas Dryer
Laundry Washer Hookup, Unit 1 Laundry Room
Exterior
Exterior Feature Rain Gutters, Storage
Garage Spaces 1.0
Fence Fenced
Community Features Public Transportation, Shopping, Park, Conservation Area, Highway Access, Public School, Sidewalks
Utilities Available for Gas Range, for Gas Oven, for Gas Dryer, Washer Hookup
View Y/N Yes
View City View(s), Scenic View(s), City
Roof Type Shingle
Total Parking Spaces 8
Garage Yes
Building
Lot Description Flood Plain, Cleared, Level, Marsh
Story 3
Foundation Block
Sewer Public Sewer
Water Public
Schools
Middle Schools Belmonte
High Schools Saugus Hs
Others
Senior Community false
Acceptable Financing Contract
Listing Terms Contract
Read Less
Want to know what your home might be worth? Contact us for a FREE valuation!

Our team is ready to help you sell your home for the highest possible price ASAP
Bought with Rosa Martinez • Hacienda Realty





