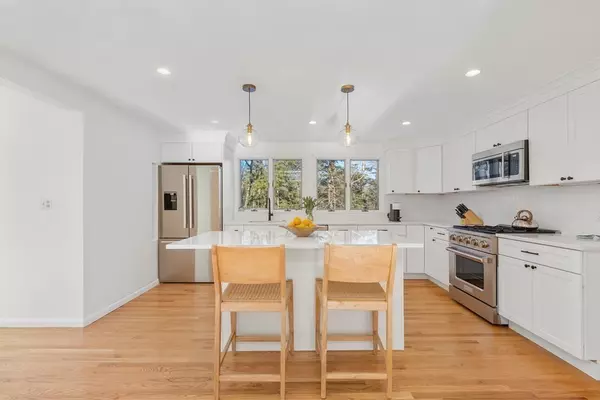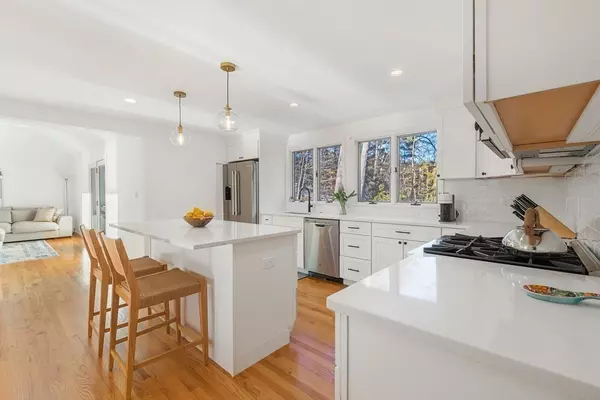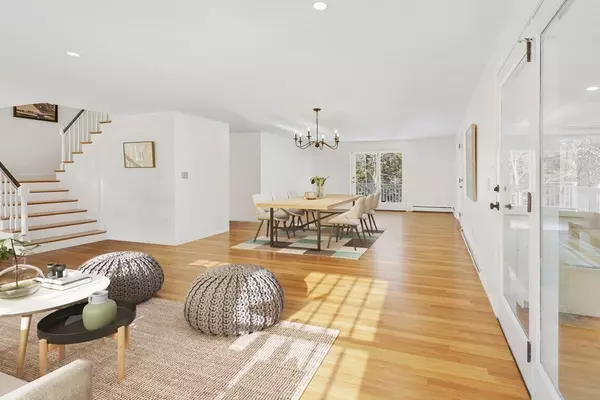$1,410,000
$1,249,000
12.9%For more information regarding the value of a property, please contact us for a free consultation.
9 Juniper Valley Ct Beverly, MA 01915
4 Beds
2.5 Baths
3,740 SqFt
Key Details
Sold Price $1,410,000
Property Type Single Family Home
Sub Type Single Family Residence
Listing Status Sold
Purchase Type For Sale
Square Footage 3,740 sqft
Price per Sqft $377
MLS Listing ID 72950169
Sold Date 05/16/22
Style Colonial
Bedrooms 4
Full Baths 2
Half Baths 1
Year Built 1986
Annual Tax Amount $10,041
Tax Year 2022
Lot Size 0.620 Acres
Acres 0.62
Property Description
Beverly Farms, West Beach, and hiking trails! Live the ultimate Beverly Farms lifestyle right in time for summer. This 4 bed 2.5 bath colonial is situated on a cul-de-sac overlooking conservation lands which provides ultimate privacy & tranquility. The spacious living room has cathedral ceilings, and a wood burning fireplace. The newly renovated open-concept kitchen is perfect for entertaining. In the primary bedroom you will be greeted with an updated marble bath, private deck, and walk in closet. Recent updates include the roof, baths, heating system, water heater, windows, fixtures, and interior/exterior paint. Walk to the commuter rail, restaurants, beach and shops. A bonus room perfect for a home office or playroom; backyard with a pool, wrap around deck, and direct access to walking trails completes the offering. This is a must see!
Location
State MA
County Essex
Area Beverly Farms
Zoning R45
Direction From Hart street turn onto Juniper Valley Court
Rooms
Basement Walk-Out Access, Interior Entry
Primary Bedroom Level Second
Interior
Interior Features Bonus Room
Heating Baseboard, Oil
Cooling None
Flooring Wood, Tile
Fireplaces Number 1
Appliance Range, Dishwasher, Disposal, Microwave, Refrigerator, Washer, Dryer, Oil Water Heater, Tank Water Heater, Utility Connections for Gas Range, Utility Connections for Electric Dryer
Laundry First Floor, Washer Hookup
Exterior
Garage Spaces 1.0
Pool In Ground
Community Features Public Transportation, Shopping, Pool, Park, Walk/Jog Trails, Stable(s), Medical Facility, Conservation Area, Highway Access, House of Worship, Private School, Public School, T-Station, University
Utilities Available for Gas Range, for Electric Dryer, Washer Hookup
Waterfront Description Beach Front, Ocean, 1/2 to 1 Mile To Beach, Beach Ownership(Private)
Roof Type Shingle
Total Parking Spaces 4
Garage Yes
Private Pool true
Building
Lot Description Wooded
Foundation Concrete Perimeter
Sewer Public Sewer
Water Public
Architectural Style Colonial
Schools
Elementary Schools Public/Private
Middle Schools Public/Private
High Schools Public/Private
Read Less
Want to know what your home might be worth? Contact us for a FREE valuation!

Our team is ready to help you sell your home for the highest possible price ASAP
Bought with Esin Susol Team • eXp Realty





