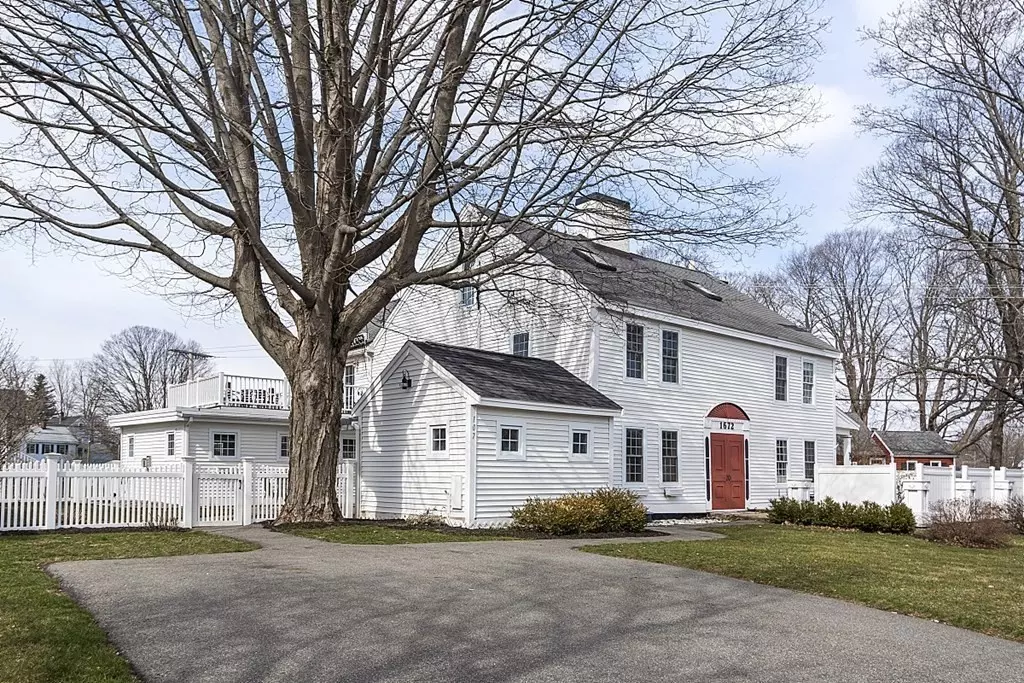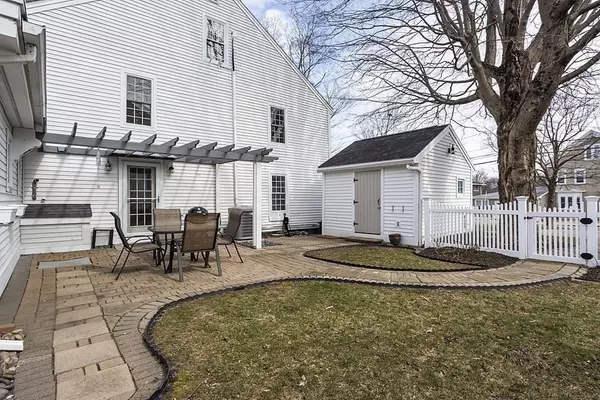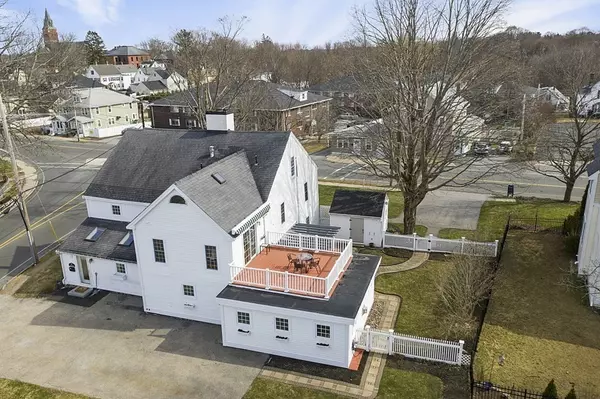$589,000
$495,000
19.0%For more information regarding the value of a property, please contact us for a free consultation.
107 Friend St #107 Amesbury, MA 01913
3 Beds
2.5 Baths
1,820 SqFt
Key Details
Sold Price $589,000
Property Type Condo
Sub Type Condominium
Listing Status Sold
Purchase Type For Sale
Square Footage 1,820 sqft
Price per Sqft $323
MLS Listing ID 72959209
Sold Date 05/13/22
Bedrooms 3
Full Baths 2
Half Baths 1
HOA Y/N true
Year Built 1700
Annual Tax Amount $7,416
Tax Year 2021
Property Description
Antique meets modern convenience in this stunning townhome. Located a few blocks from downtown restaurants, shopping, parks & schools. The charm of wide pine flooring, vintage moldings & built-ins and the comfort & efficiency of newer systems: FHA Heating, central AC, on-demand Hot H2O & windows. The eat-in kitchen feat. butcher block counters, abundant cabinet & pantry space, S/S appliances incl/FishPayk 2-drawer dishwasher. Kitchen opens to a sun-filled living room w/gas fireplace & views of the beautiful yard. The dining room is perfect for family gatherings & has access to the patio for more entertaining. Completing the 1st floor is a 1/2 Ba & sizable BD/office with french doors, oversized closet & abundant nat light. The 2nd level boasts a primary BD suite wi/double closets, en-suite Full BA, & large deck w/ sun shade. Also an add'l generous 2nd Bd & Full BA w/laundry. Fenced-in private yard. Basement storage. 4 deeded parking. Offers due Mon 4th @ 1pm
Location
State MA
County Essex
Zoning R8
Direction From the center of town, take Friend Street
Rooms
Primary Bedroom Level Second
Dining Room Flooring - Hardwood, Wainscoting, Lighting - Overhead
Kitchen Flooring - Stone/Ceramic Tile, Dining Area, Pantry, Countertops - Upgraded, Open Floorplan, Recessed Lighting, Gas Stove
Interior
Heating Forced Air, Natural Gas
Cooling Central Air
Flooring Tile, Hardwood
Fireplaces Number 1
Fireplaces Type Living Room
Appliance Range, Dishwasher, Trash Compactor, Refrigerator, Washer, Dryer, Gas Water Heater, Utility Connections for Gas Range, Utility Connections for Gas Dryer
Laundry In Unit, Washer Hookup
Exterior
Exterior Feature Storage, Rain Gutters
Fence Fenced
Community Features Shopping, Park, Walk/Jog Trails, Bike Path, Conservation Area, Highway Access, Public School
Utilities Available for Gas Range, for Gas Dryer, Washer Hookup
Waterfront Description Beach Front, Lake/Pond, Beach Ownership(Public)
Roof Type Shingle
Total Parking Spaces 4
Garage No
Building
Story 2
Sewer Public Sewer
Water Public
Schools
Elementary Schools Cashman Element
Middle Schools Amesbury Middle
High Schools Amesbury High
Others
Senior Community false
Acceptable Financing Contract
Listing Terms Contract
Read Less
Want to know what your home might be worth? Contact us for a FREE valuation!

Our team is ready to help you sell your home for the highest possible price ASAP
Bought with McClelland Del Rio Group • Engel & Volkers By the Sea





