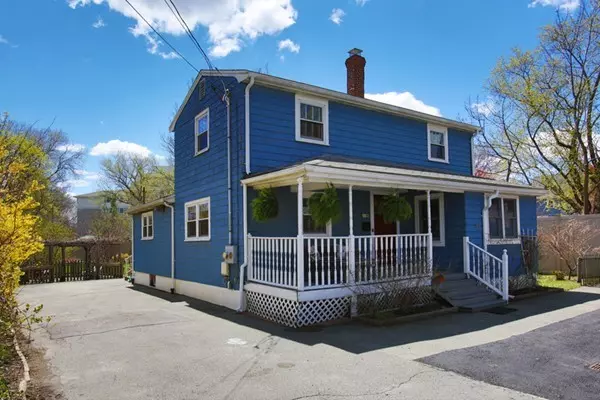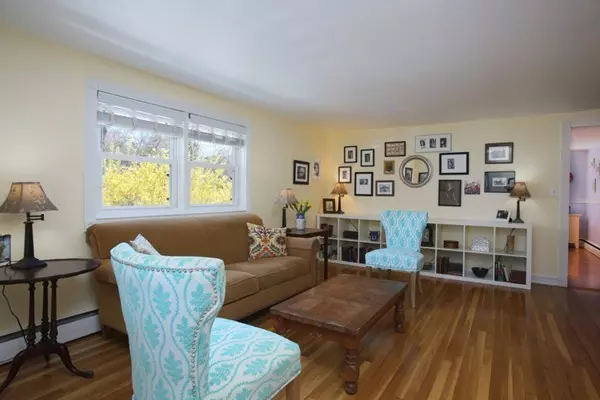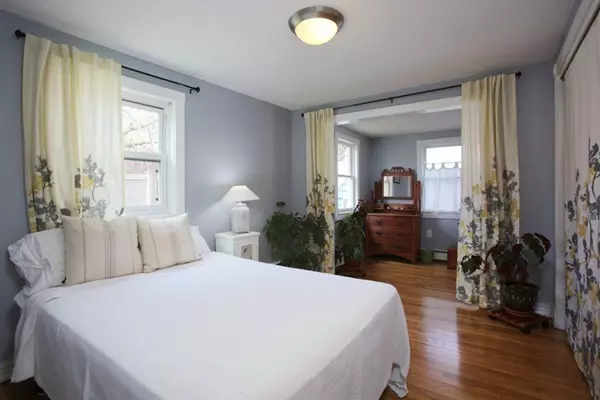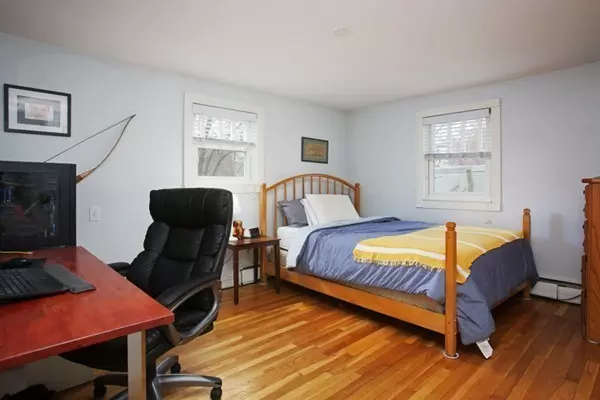$710,000
$674,900
5.2%For more information regarding the value of a property, please contact us for a free consultation.
11 Pillion Court Newton, MA 02460
4 Beds
1.5 Baths
1,554 SqFt
Key Details
Sold Price $710,000
Property Type Single Family Home
Sub Type Single Family Residence
Listing Status Sold
Purchase Type For Sale
Square Footage 1,554 sqft
Price per Sqft $456
MLS Listing ID 71826492
Sold Date 07/15/15
Style Cape, Antique
Bedrooms 4
Full Baths 1
Half Baths 1
Year Built 1899
Annual Tax Amount $6,333
Tax Year 2015
Lot Size 10,454 Sqft
Acres 0.24
Property Description
Colonial style home, circa 1899, A home perfect for commuters as it is mere steps from public transportation (commuter rail and bus), the entrance to I-90 and thriving downtown Newtonville!! This estate style home centers around the 10,000 sq ft (flat) rear yard that is nothing short of an urban oasis. To name a few of the best features of this 3+ bedroom 1.5 bath residence with over 1500 sq ft of living area are the custom gourmet kitchen overlooking the spectacular grounds (think hidden gem!!) designed by a master gardener including flowering trees and established perennial's with no expense spared and a lower level family room/great room with over 300 additional sq ft of living area and recessed lighting. Amenities of this home include a charming farmer's porch, hardwood floors, gas cooking and heating, storage, parking for 7 cars, 200 amp electrical system and last, but not least: this home is zoned multi residential for expansion/development. WOW!
Location
State MA
County Middlesex
Area Newtonville
Zoning MR1
Direction Newtonville Rd near Cabot Park and Lewis
Rooms
Basement Full, Partially Finished, Walk-Out Access
Primary Bedroom Level Second
Kitchen Flooring - Hardwood, Countertops - Stone/Granite/Solid, Cabinets - Upgraded, Country Kitchen, Open Floorplan, Recessed Lighting, Remodeled, Stainless Steel Appliances
Interior
Interior Features Recessed Lighting, Walk-in Storage, Sitting Room, Bonus Room
Heating Baseboard, Natural Gas
Cooling None
Flooring Tile, Hardwood, Flooring - Hardwood
Appliance Range, Dishwasher, Disposal, Microwave, Gas Water Heater, Tank Water Heater, Utility Connections for Gas Range, Utility Connections for Electric Dryer
Laundry In Basement, Washer Hookup
Exterior
Exterior Feature Storage, Garden
Fence Fenced/Enclosed, Fenced
Community Features Public Transportation, Shopping, Park, Walk/Jog Trails, Highway Access, Public School, T-Station
Utilities Available for Gas Range, for Electric Dryer, Washer Hookup
Roof Type Shingle
Total Parking Spaces 7
Garage No
Building
Foundation Concrete Perimeter, Stone, Irregular
Sewer Public Sewer
Water Public
Architectural Style Cape, Antique
Schools
Elementary Schools Cabot
Middle Schools Day
High Schools Newton North
Others
Acceptable Financing Contract
Listing Terms Contract
Read Less
Want to know what your home might be worth? Contact us for a FREE valuation!

Our team is ready to help you sell your home for the highest possible price ASAP
Bought with Elissa Rogovin • Hammond Residential R. E.





