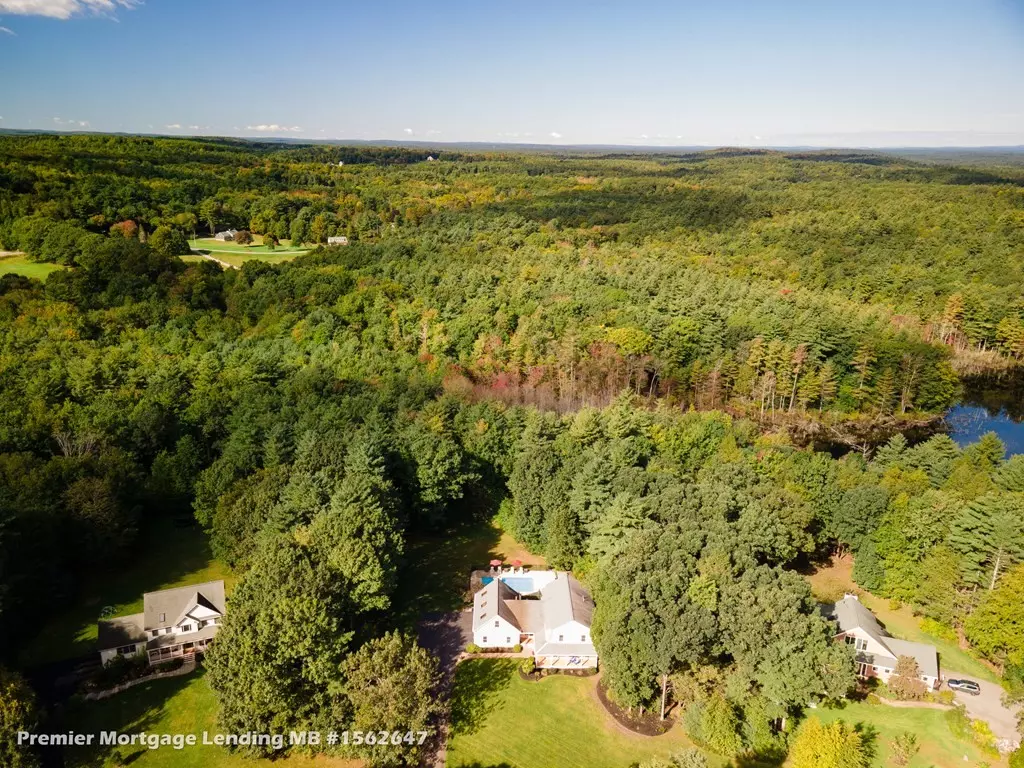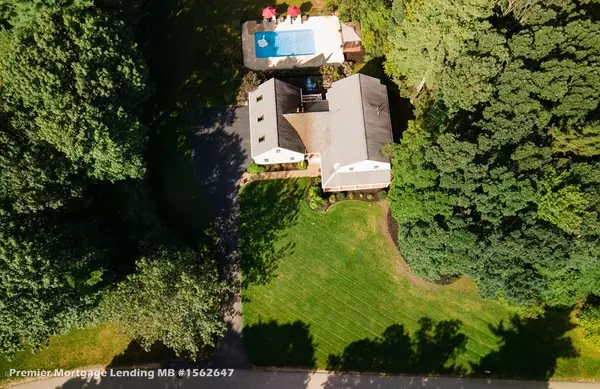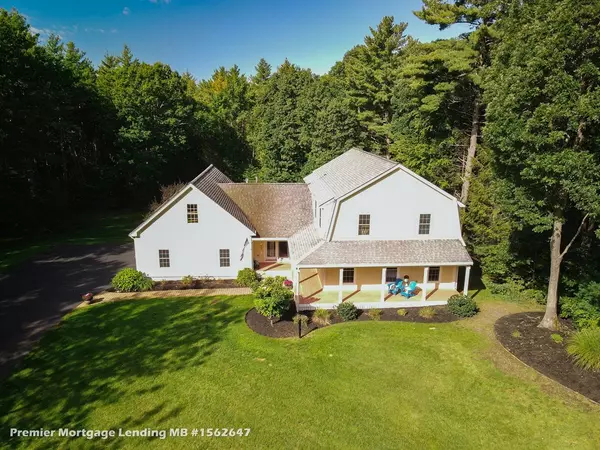$916,000
$949,000
3.5%For more information regarding the value of a property, please contact us for a free consultation.
11 Palmer Kensington, NH 03833
4 Beds
3.5 Baths
4,832 SqFt
Key Details
Sold Price $916,000
Property Type Single Family Home
Sub Type Single Family Residence
Listing Status Sold
Purchase Type For Sale
Square Footage 4,832 sqft
Price per Sqft $189
MLS Listing ID 72923088
Sold Date 02/25/22
Style Gambrel /Dutch
Bedrooms 4
Full Baths 3
Half Baths 1
Year Built 2002
Annual Tax Amount $12,055
Tax Year 2020
Lot Size 2.020 Acres
Acres 2.02
Property Description
Exceptionally maintained unique Gambrel style home sits on over 2 private acres. This home has many upgrades and features any homeowner would appreciate: 12 zone heating system, radiant heat on tiled floors, indirect fired water heater, new septic, and much more! A welcoming oversize front porch leads you into a warm and charming home. The property as granite countertops in the kitchen, SS appliances, tile and hardwood flooring, central air conditioning, and a finished basement. The finished basement could be an au-pair or in-law suite which flows out to your private retreat of a back yard. The vacation like backyard has an inground pool, terraced landscaping, composite decking, and privacy from the conservation area that backs up to this area.
Location
State NH
County Rockingham
Zoning Res
Direction Rt. 150 North, Wild Pasture to Palmer
Rooms
Basement Full, Finished, Walk-Out Access, Interior Entry
Primary Bedroom Level Second
Interior
Interior Features Game Room, Bonus Room, Inlaw Apt.
Heating Central, Baseboard, Radiant, Oil, Propane, Ductless
Cooling Central Air, Whole House Fan
Flooring Tile, Carpet, Laminate, Hardwood
Fireplaces Number 1
Appliance Range, Dishwasher, Microwave, Refrigerator, Freezer, Washer, Dryer, Oil Water Heater, Tank Water Heaterless, Utility Connections for Gas Range, Utility Connections for Gas Oven, Utility Connections for Electric Dryer
Laundry Second Floor, Washer Hookup
Exterior
Exterior Feature Professional Landscaping, Sprinkler System, Garden, Stone Wall
Garage Spaces 3.0
Pool In Ground
Community Features Shopping, Pool, Park, Walk/Jog Trails, Conservation Area, Highway Access, House of Worship, Public School
Utilities Available for Gas Range, for Gas Oven, for Electric Dryer, Washer Hookup
Waterfront Description Beach Front, Ocean, Beach Ownership(Public)
Roof Type Shingle
Total Parking Spaces 10
Garage Yes
Private Pool true
Building
Lot Description Cul-De-Sac, Wooded, Cleared, Gentle Sloping
Foundation Concrete Perimeter
Sewer Private Sewer
Water Private
Architectural Style Gambrel /Dutch
Schools
Elementary Schools Kensington Elem
Middle Schools Exeter Coop
High Schools Exeter
Read Less
Want to know what your home might be worth? Contact us for a FREE valuation!

Our team is ready to help you sell your home for the highest possible price ASAP
Bought with Non Member • Non Member Office





