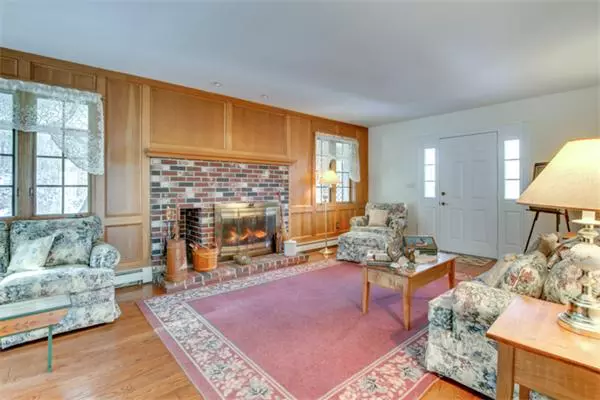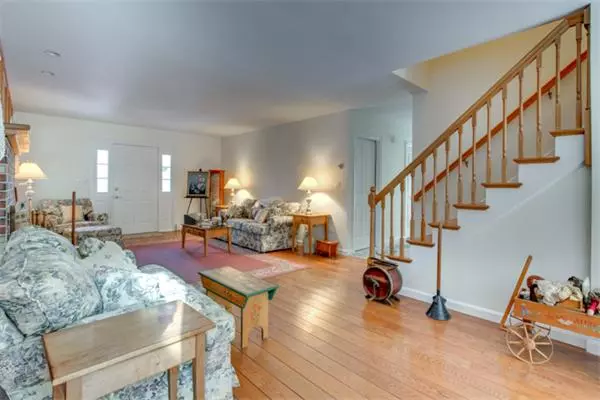$544,000
$549,000
0.9%For more information regarding the value of a property, please contact us for a free consultation.
5 Locust Street North Reading, MA 01864
4 Beds
3.5 Baths
2,933 SqFt
Key Details
Sold Price $544,000
Property Type Single Family Home
Sub Type Single Family Residence
Listing Status Sold
Purchase Type For Sale
Square Footage 2,933 sqft
Price per Sqft $185
MLS Listing ID 71630029
Sold Date 03/21/14
Style Colonial, Cape
Bedrooms 4
Full Baths 3
Half Baths 1
HOA Y/N false
Year Built 1994
Annual Tax Amount $8,678
Tax Year 2013
Lot Size 2.790 Acres
Acres 2.79
Property Description
Set in a beautiful COUNTRY Setting, but very convenient to the highway. The custom home is situated perfectly on a knoll, surrounded by an abundance of perennial gardens and natural wild life. The home boasts 3 large bedrooms on the second floor, a full bath with access to an artist studio. The main level has an oversized two car heated garage with plenty of storage space. The mud room is large with double sliders for access to the front of the home as well as the private backyard and patios. The 4th bedroom, full bath and laundry are all adjacent to the large country kitchen with Hickory Cabinets which opens to the large dining area with custom woodwork and hardwood floors. The large open living room has a custom wood burning fireplace and gorgeous wall of custom woodwork and opens up to a large front porch. The family room is large with a pellet stove, sky lights and cathedral ceilings, and sliders that open up to the large deck. The basement is finished with an in law suite.
Location
State MA
County Middlesex
Zoning RA
Direction PARK STREET TO SOUTHWICK ROAD, RIGHT ON LINWOOD, RIGHT ON MACARTHUR, Left HIGH, Right on Locust
Rooms
Family Room Wood / Coal / Pellet Stove, Skylight, Cathedral Ceiling(s), Flooring - Hardwood, Cable Hookup, Deck - Exterior, Exterior Access, High Speed Internet Hookup, Recessed Lighting, Slider
Basement Full, Partially Finished, Walk-Out Access, Interior Entry, Concrete
Primary Bedroom Level Second
Dining Room Flooring - Hardwood, Deck - Exterior, Exterior Access, Remodeled, Slider, Wainscoting
Kitchen Flooring - Stone/Ceramic Tile, Country Kitchen, Open Floorplan
Interior
Interior Features Slider, Bathroom - Half, In-Law Floorplan, Mud Room, Loft, 1/4 Bath
Heating Baseboard, Oil
Cooling Window Unit(s)
Flooring Wood, Tile, Hardwood, Flooring - Stone/Ceramic Tile, Flooring - Wood
Fireplaces Number 2
Fireplaces Type Living Room
Appliance Range, Dishwasher, Microwave, Refrigerator, Electric Water Heater, Utility Connections for Electric Oven, Utility Connections for Electric Dryer
Laundry First Floor, Washer Hookup
Exterior
Exterior Feature Rain Gutters, Storage, Garden
Garage Spaces 2.0
Community Features Shopping, Park, Walk/Jog Trails, Golf, Highway Access, House of Worship, Public School
Utilities Available for Electric Oven, for Electric Dryer, Washer Hookup
Roof Type Shingle
Total Parking Spaces 15
Garage Yes
Building
Lot Description Wooded
Foundation Concrete Perimeter
Sewer Private Sewer
Water Private
Architectural Style Colonial, Cape
Schools
Elementary Schools E.E. Little
Middle Schools Nrms
High Schools Nrhs
Others
Senior Community false
Acceptable Financing Contract
Listing Terms Contract
Read Less
Want to know what your home might be worth? Contact us for a FREE valuation!

Our team is ready to help you sell your home for the highest possible price ASAP
Bought with Diane Lemenager • Coco, Early & Associates





