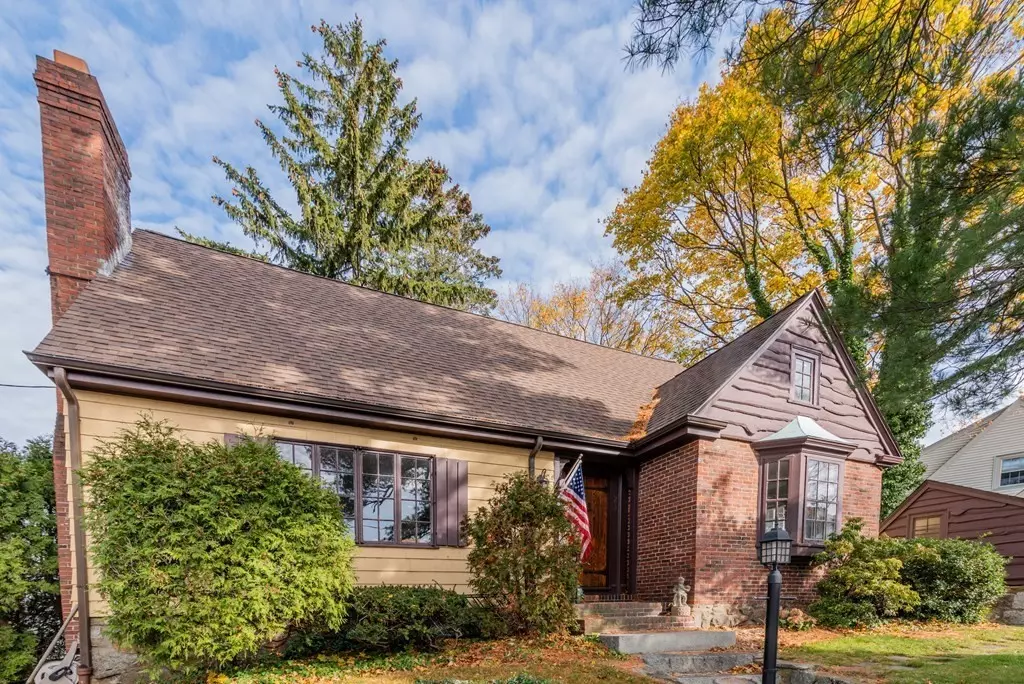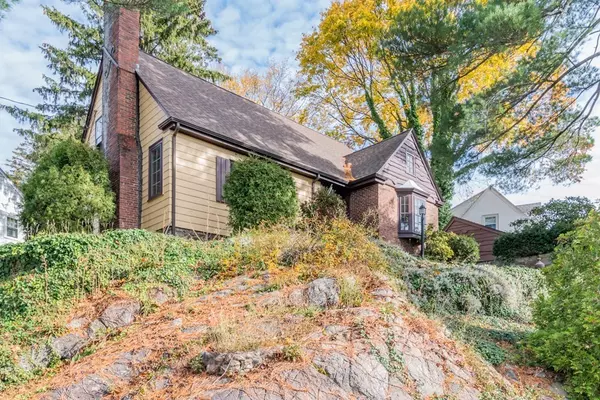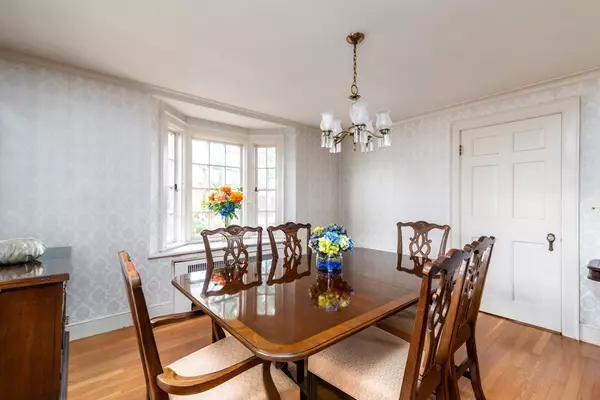$619,000
$669,000
7.5%For more information regarding the value of a property, please contact us for a free consultation.
23 Appleton Ave Beverly, MA 01915
3 Beds
1.5 Baths
1,698 SqFt
Key Details
Sold Price $619,000
Property Type Single Family Home
Sub Type Single Family Residence
Listing Status Sold
Purchase Type For Sale
Square Footage 1,698 sqft
Price per Sqft $364
Subdivision Prospect Hill
MLS Listing ID 72923493
Sold Date 02/11/22
Style Cape
Bedrooms 3
Full Baths 1
Half Baths 1
Year Built 1935
Annual Tax Amount $6,262
Tax Year 2021
Lot Size 6,098 Sqft
Acres 0.14
Property Description
Rare opportunity to own this beautiful European Cape situated in one of Beverly's most desirable neighborhoods, Prospect Hill. Built in 1935, this classic in-town home features three bedrooms, one and half baths and two car garage. Spacious rooms and flexible floor plan include a first floor bedroom, kitchen, dining room, half bath and spacious living room/family room with beautiful fireplace. Two other large bedrooms on the second floor, each with their own walk-in closets, and hardwood floors are separated by an updated full bath and two good size linen closets. The property also includes a full basement with laundry sink, ample storage and ability to partially finish. Brand new steam boiler with warranty. Easy access to 128, commuter rail and nearby restaurants. Make this property your own.
Location
State MA
County Essex
Zoning R10
Direction Cabot Street to Harrison runs into Appleton.
Rooms
Basement Full, Bulkhead, Concrete, Unfinished
Primary Bedroom Level Second
Dining Room Flooring - Hardwood, Window(s) - Picture
Kitchen Flooring - Laminate, Window(s) - Picture, Lighting - Overhead
Interior
Heating Steam, Natural Gas
Cooling Window Unit(s)
Flooring Wood, Plywood, Tile, Vinyl, Carpet
Fireplaces Number 1
Fireplaces Type Living Room
Appliance Range, Oven, Dishwasher, Countertop Range, Dryer, Gas Water Heater, Utility Connections for Electric Range, Utility Connections for Electric Oven, Utility Connections for Electric Dryer
Laundry In Basement, Washer Hookup
Exterior
Exterior Feature Rain Gutters, Storage
Garage Spaces 2.0
Community Features Public Transportation, Shopping, Park, Medical Facility, Laundromat, Highway Access, House of Worship, Marina, Private School, Public School, T-Station, University, Sidewalks
Utilities Available for Electric Range, for Electric Oven, for Electric Dryer, Washer Hookup
Waterfront Description Beach Front, Harbor, Ocean, 1 to 2 Mile To Beach
Roof Type Shingle
Total Parking Spaces 2
Garage Yes
Building
Lot Description Corner Lot, Steep Slope
Foundation Stone
Sewer Public Sewer
Water Public
Architectural Style Cape
Schools
Middle Schools Memorial
High Schools Bhs
Others
Acceptable Financing Estate Sale
Listing Terms Estate Sale
Read Less
Want to know what your home might be worth? Contact us for a FREE valuation!

Our team is ready to help you sell your home for the highest possible price ASAP
Bought with George Needham • J. Barrett & Company





