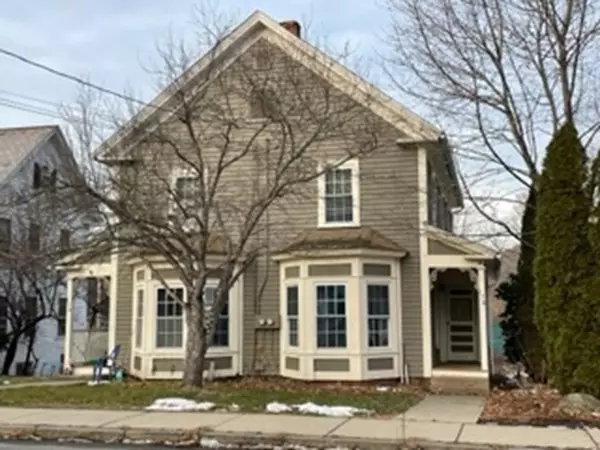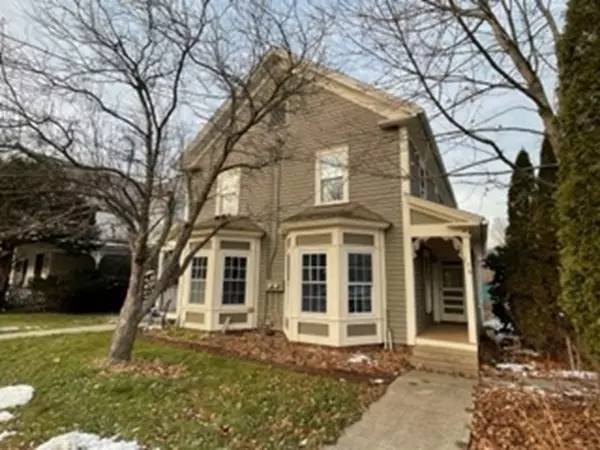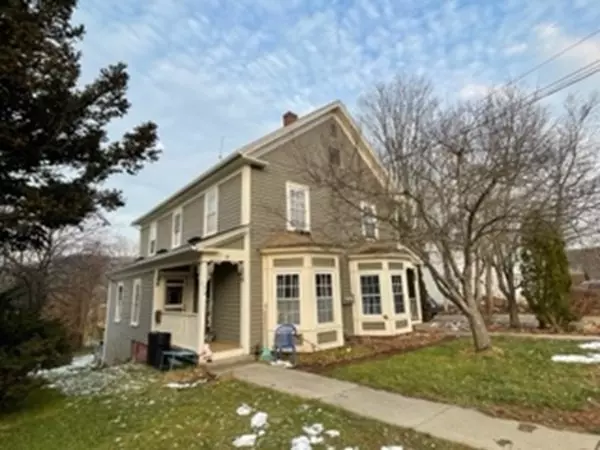$167,400
$169,900
1.5%For more information regarding the value of a property, please contact us for a free consultation.
174 Route 20 Chester, MA 01011
4 Beds
2 Baths
2,112 SqFt
Key Details
Sold Price $167,400
Property Type Multi-Family
Sub Type 2 Family - 2 Units Side by Side
Listing Status Sold
Purchase Type For Sale
Square Footage 2,112 sqft
Price per Sqft $79
MLS Listing ID 72929452
Sold Date 02/11/22
Bedrooms 4
Full Baths 2
Year Built 1900
Annual Tax Amount $3,192
Tax Year 2020
Lot Size 6,969 Sqft
Acres 0.16
Property Description
Take a look at this well maintained 2 family with large open living room and dining to the kitchen. Bay windows let the sun shine in, with the mountain's in the background. Side by side, both two floors and mirror image of each. Wide open space on first floor that flows nicely to the kitchen and the back door leading out to your deck overlooking back yard including garden space and room for a swing set. Let the income from second side help pay the bills. New furnace in 1990. Off street parking, near small playground, variety store, library and historic Chester Train Station. Convenient to The Berkshires, Northampton and Westfield.
Location
State MA
County Hampden
Zoning Res/Bus
Direction Rte 20 just past Middlefield Rd. and before William St
Rooms
Basement Full, Walk-Out Access, Concrete
Interior
Interior Features Unit 1(Ceiling Fans, Lead Certification Available, High Speed Internet Hookup, Open Floor Plan), Unit 1 Rooms(Living Room, Dining Room, Kitchen, Living RM/Dining RM Combo), Unit 2 Rooms(Living Room, Dining Room, Kitchen, Living RM/Dining RM Combo)
Heating Unit 1(Forced Air, Oil), Unit 2(Forced Air, Oil)
Flooring Wood, Carpet, Unit 1(undefined)
Appliance Unit 2(Range, Refrigerator), Electric Water Heater, Utility Connections for Electric Range
Exterior
Exterior Feature Garden
Community Features Park, Walk/Jog Trails, Highway Access, House of Worship, Public School
Utilities Available for Electric Range
View Y/N Yes
View Scenic View(s)
Roof Type Shingle
Total Parking Spaces 4
Garage No
Building
Lot Description Gentle Sloping, Level
Story 4
Foundation Block, Stone
Sewer Private Sewer
Water Public
Others
Senior Community false
Read Less
Want to know what your home might be worth? Contact us for a FREE valuation!

Our team is ready to help you sell your home for the highest possible price ASAP
Bought with Adams Rivera Team • Real Living Realty Professionals, LLC





