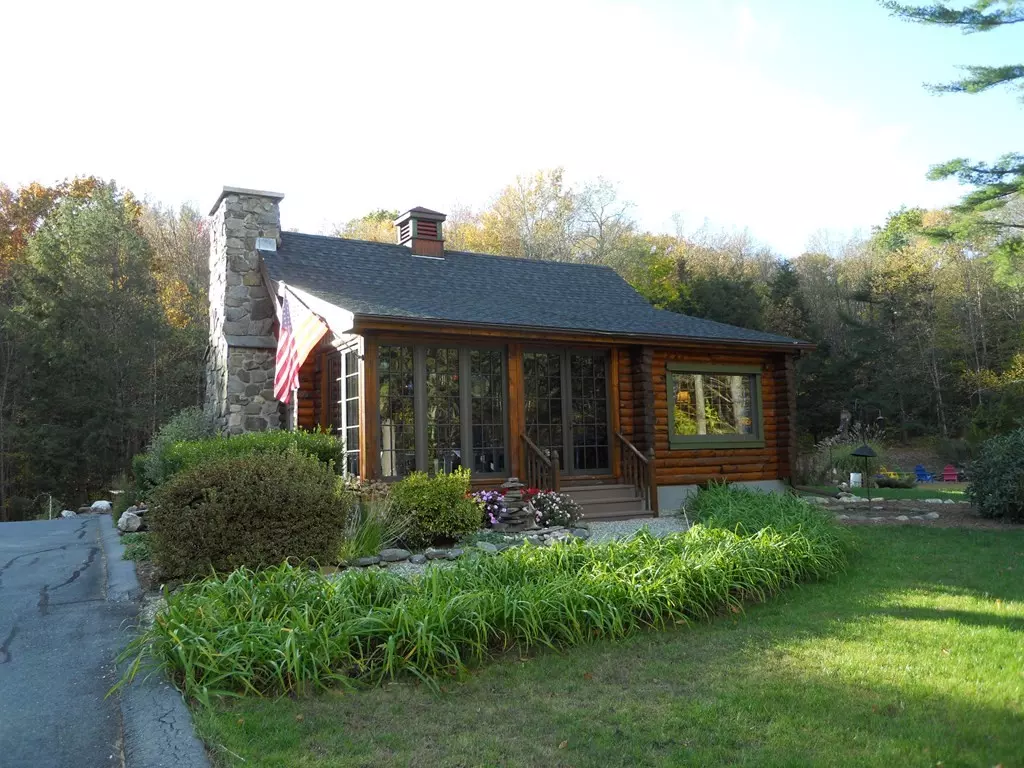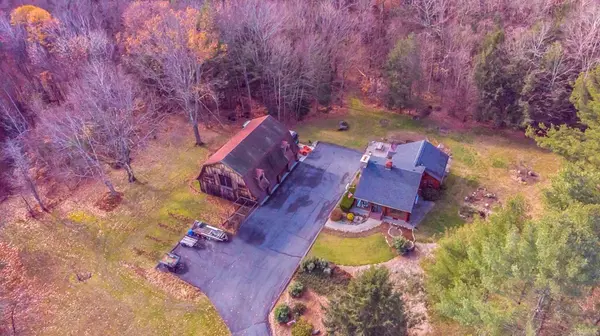$550,000
$550,000
For more information regarding the value of a property, please contact us for a free consultation.
102 Skyline Trail Chester, MA 01011
3 Beds
2 Baths
2,014 SqFt
Key Details
Sold Price $550,000
Property Type Single Family Home
Sub Type Single Family Residence
Listing Status Sold
Purchase Type For Sale
Square Footage 2,014 sqft
Price per Sqft $273
MLS Listing ID 72913548
Sold Date 02/04/22
Style Cape, Log
Bedrooms 3
Full Baths 2
HOA Y/N false
Year Built 1976
Annual Tax Amount $4,665
Tax Year 2020
Lot Size 18.210 Acres
Acres 18.21
Property Description
Amazing peace & quiet is the first thing you'll notice on this 18+ acre property. This truly inviting, true log home sits well off the road high enough to be out of view. Stunning perennial gardens, fruit trees, raspberry an blueberry gardens. Wonderful fire ring to relax by on those beautiful summer, cool spring or early fall nights. Abundant wildlife & 100's of species of birds. Step inside through the enclosed front porch to this meticulously cared for home. Living room boasts a stone fireplace made from fieldstones found onsite during construction w/woodstove insert. Shiny hand pegged maple floors, open staircase to 2nd floor. Country kitchen w/breakfast bar & pantry closet. Warm & cozy dining rm. First floor Master bedroom w/ Jack & Jill full bath. Nice family room w/French doors to deck. Remodeled 2nd full bath on first fl. Finished rms. in basement, office & sewing rm. Storage galore & a great workshop. 48 X 30 two story 4 bay garage capable of parking 7 cars. Too much to list!
Location
State MA
County Hampden
Zoning Res.
Direction Take US-20 W to MA-112 N in Huntington, Take Old Chester Rd to Skyline Trail in Chester,
Rooms
Family Room Ceiling Fan(s), Flooring - Hardwood, Balcony / Deck, French Doors, Deck - Exterior
Basement Full, Partially Finished, Interior Entry, Bulkhead, Concrete
Primary Bedroom Level First
Dining Room Flooring - Hardwood, Window(s) - Picture, Open Floorplan
Kitchen Flooring - Stone/Ceramic Tile, Pantry, Breakfast Bar / Nook, Open Floorplan, Gas Stove
Interior
Heating Baseboard, Oil, Other
Cooling None
Flooring Hardwood, Other
Fireplaces Number 1
Fireplaces Type Living Room
Appliance Range, Dishwasher, Oil Water Heater, Tank Water Heaterless, Utility Connections for Gas Range
Laundry Laundry Closet, Electric Dryer Hookup, In Basement
Exterior
Exterior Feature Fruit Trees, Garden, Outdoor Shower
Garage Spaces 4.0
Utilities Available for Gas Range
Roof Type Shingle
Total Parking Spaces 7
Garage Yes
Building
Foundation Block
Sewer Private Sewer
Water Private
Architectural Style Cape, Log
Read Less
Want to know what your home might be worth? Contact us for a FREE valuation!

Our team is ready to help you sell your home for the highest possible price ASAP
Bought with Deborah Lincourt • BDH Real Estate, Inc





