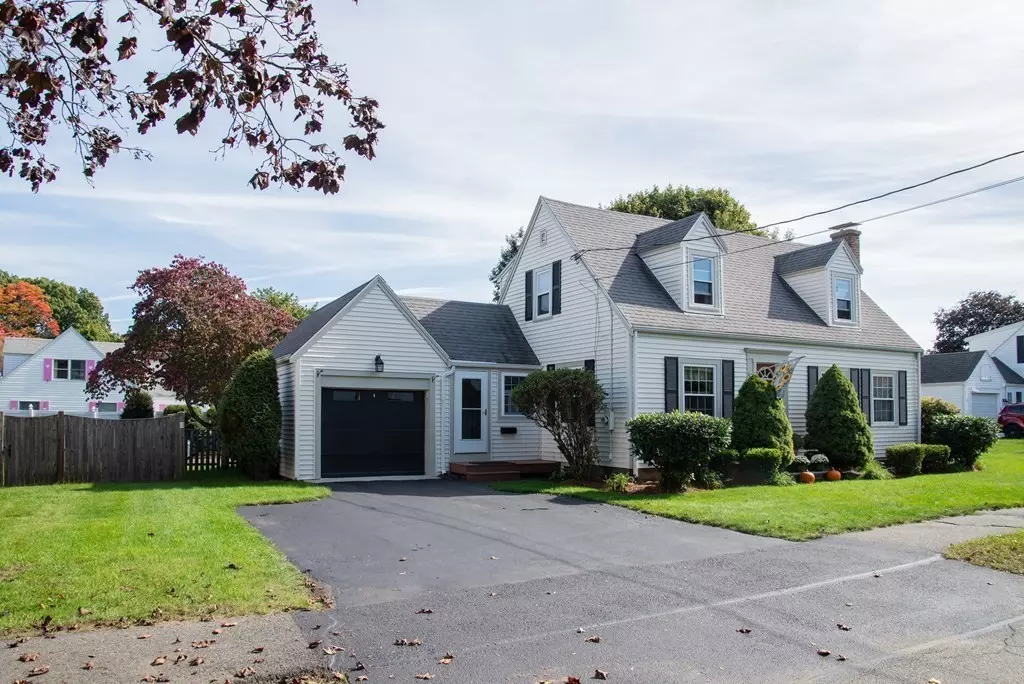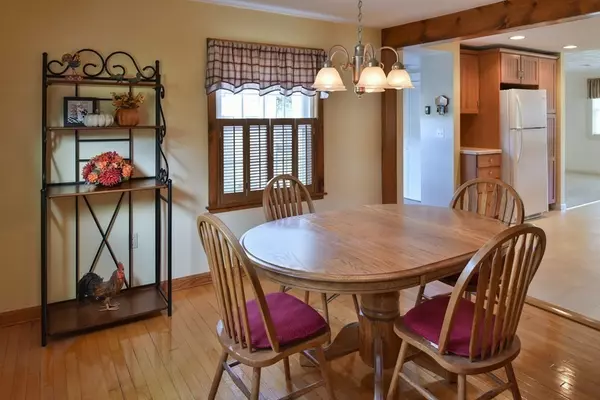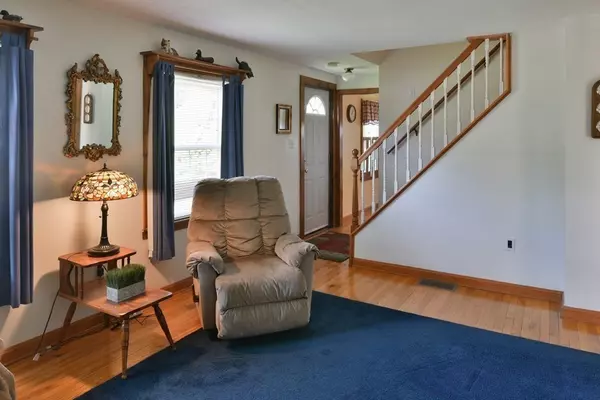$590,000
$579,900
1.7%For more information regarding the value of a property, please contact us for a free consultation.
5 Cabot Rd Danvers, MA 01923
3 Beds
2 Baths
1,986 SqFt
Key Details
Sold Price $590,000
Property Type Single Family Home
Sub Type Single Family Residence
Listing Status Sold
Purchase Type For Sale
Square Footage 1,986 sqft
Price per Sqft $297
MLS Listing ID 72908060
Sold Date 12/07/21
Style Cape
Bedrooms 3
Full Baths 2
HOA Y/N false
Year Built 1945
Annual Tax Amount $6,046
Tax Year 2021
Lot Size 10,018 Sqft
Acres 0.23
Property Description
Lots of sunlight in this 3 bedroom 2 full bath cape style home. Open floor plan with large fully applianced country kitchen adjacent to family room with lots of windows. First floor also offers mudroom with generous size closet, living room with fireplace, bedroom and full bath. Second floor with 2 bedrooms and full bath. Partially finished basement ideal for office or workout room. Gorgeous level fenced in back yard with perennial shrubs. Asphalt roof is 12 yrs , rubber roof over addition and heat is 9 yrs old. Easy access to downtown, shopping and highways. SHOWINGS START AT OPEN HOUSE ON SAT 11-12:30- Offers due by 12pm Tues Oct 19th.- 24 hrs to review offers.
Location
State MA
County Essex
Zoning R2
Direction Poplar to Chestnut to Cabot Rd
Rooms
Family Room Flooring - Wall to Wall Carpet, Lighting - Overhead
Basement Partial, Partially Finished, Interior Entry, Bulkhead, Concrete
Primary Bedroom Level Second
Dining Room Flooring - Hardwood
Kitchen Flooring - Vinyl, Country Kitchen, Lighting - Pendant, Lighting - Overhead
Interior
Interior Features Home Office
Heating Forced Air, Electric Baseboard, Natural Gas
Cooling Window Unit(s)
Flooring Vinyl, Carpet, Hardwood, Flooring - Wall to Wall Carpet
Fireplaces Number 1
Fireplaces Type Living Room
Appliance Range, Dishwasher, Disposal, Microwave, Refrigerator, Washer, Dryer, Gas Water Heater, Utility Connections for Electric Range
Laundry In Basement
Exterior
Exterior Feature Rain Gutters, Garden
Garage Spaces 1.0
Fence Fenced/Enclosed, Fenced
Community Features Walk/Jog Trails, Bike Path, Highway Access, Private School, Public School, Sidewalks
Utilities Available for Electric Range
Roof Type Shingle, Rubber
Total Parking Spaces 2
Garage Yes
Building
Lot Description Level
Foundation Concrete Perimeter, Slab
Sewer Public Sewer
Water Public
Architectural Style Cape
Schools
Elementary Schools Thorpe
Middle Schools Holten-Richman
High Schools Danverss High
Read Less
Want to know what your home might be worth? Contact us for a FREE valuation!

Our team is ready to help you sell your home for the highest possible price ASAP
Bought with Victor Paulino • Engel & Volkers By the Sea





