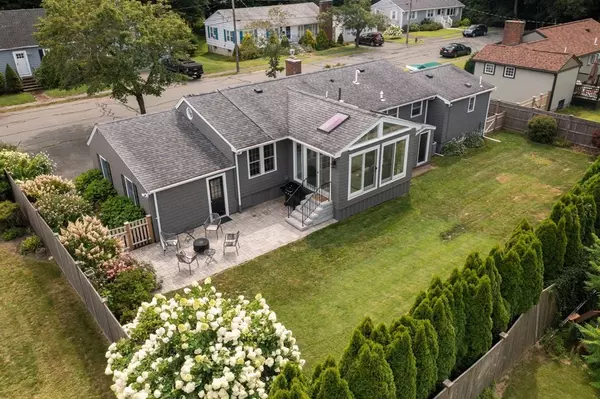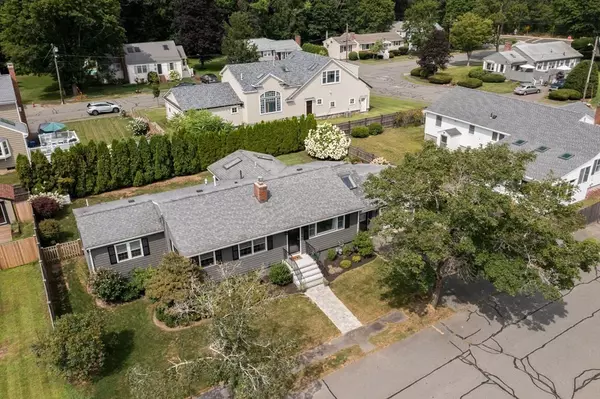$775,000
$749,000
3.5%For more information regarding the value of a property, please contact us for a free consultation.
5 Adeline Road Beverly, MA 01915
4 Beds
2.5 Baths
1,709 SqFt
Key Details
Sold Price $775,000
Property Type Single Family Home
Sub Type Single Family Residence
Listing Status Sold
Purchase Type For Sale
Square Footage 1,709 sqft
Price per Sqft $453
Subdivision Beverly Farms
MLS Listing ID 72908533
Sold Date 12/02/21
Style Ranch
Bedrooms 4
Full Baths 2
Half Baths 1
HOA Y/N false
Year Built 1960
Annual Tax Amount $7,581
Tax Year 2021
Lot Size 8,712 Sqft
Acres 0.2
Property Description
You'll love this classic, updated 4BR home in sought after Beverly Farms. The professionally landscaped grounds, fully fenced back yard, and stone patio (great for a fire pit) offer a private place to relax and entertain. Inside, you'll enjoy hardwood floors throughout, a gas fireplace, central air, and four bedrooms including the generous primary suite with recently renovated bath. A welcoming 4 season sunroom with vaulted ceilings and skylights connects the open concept kitchen and its SS appliances/granite countertops to the exterior patio. Flexible living on the lower level includes abundant storage, laundry area, and three generous rooms to suit your needs for a home gym, home office or possible guest room complete with half bath. The attached garage opens into the mudroom where you can comfortably carry belongings inside, regardless of the weather. Comes with coveted West Beach rights and is close to the commuter rail and village shops.
Location
State MA
County Essex
Area Beverly Farms
Zoning R15
Direction Hart Street to Dyer Rd. to Adeline Rd.
Rooms
Family Room Closet
Basement Partial, Partially Finished, Interior Entry, Bulkhead, Sump Pump, Concrete
Primary Bedroom Level Main
Dining Room Flooring - Hardwood, Chair Rail, Open Floorplan
Kitchen Flooring - Hardwood, Countertops - Stone/Granite/Solid, Cabinets - Upgraded, Open Floorplan, Recessed Lighting, Stainless Steel Appliances, Peninsula
Interior
Interior Features Closet, Bathroom - Half, Lighting - Sconce, Ceiling Fan(s), Exercise Room, Home Office, Mud Room, Sun Room
Heating Forced Air, Natural Gas
Cooling Central Air
Flooring Tile, Laminate, Hardwood, Flooring - Hardwood
Fireplaces Number 1
Fireplaces Type Living Room
Appliance Range, Dishwasher, Disposal, Refrigerator, Washer, Dryer, Electric Water Heater, Plumbed For Ice Maker, Utility Connections for Gas Range, Utility Connections for Electric Oven, Utility Connections for Electric Dryer
Laundry Electric Dryer Hookup, Exterior Access, Washer Hookup, In Basement
Exterior
Exterior Feature Rain Gutters, Professional Landscaping
Garage Spaces 1.0
Fence Fenced
Community Features Shopping, Park, Stable(s), Golf, Medical Facility, Laundromat, Conservation Area, Highway Access, House of Worship, Private School, Public School, T-Station, University
Utilities Available for Gas Range, for Electric Oven, for Electric Dryer, Washer Hookup, Icemaker Connection, Generator Connection
Waterfront Description Beach Front, Ocean, 1 to 2 Mile To Beach, Beach Ownership(Association)
Roof Type Shingle
Total Parking Spaces 2
Garage Yes
Building
Lot Description Level
Foundation Concrete Perimeter
Sewer Public Sewer
Water Public
Architectural Style Ranch
Schools
Elementary Schools Cove School
High Schools Beverly Hs
Others
Acceptable Financing Contract
Listing Terms Contract
Read Less
Want to know what your home might be worth? Contact us for a FREE valuation!

Our team is ready to help you sell your home for the highest possible price ASAP
Bought with Julie Costa • Keller Williams Realty Evolution





