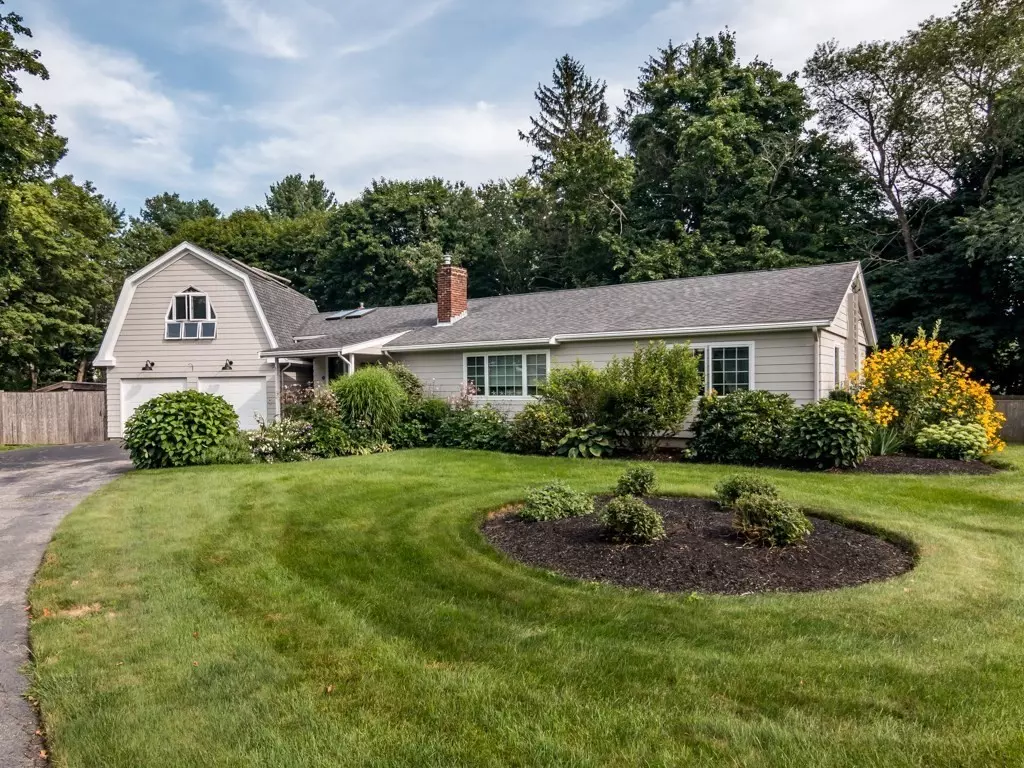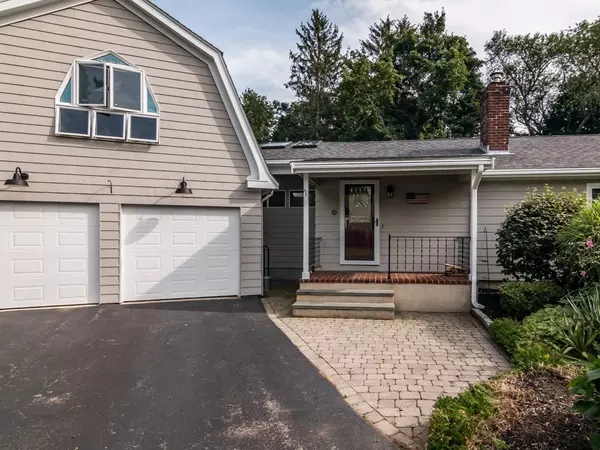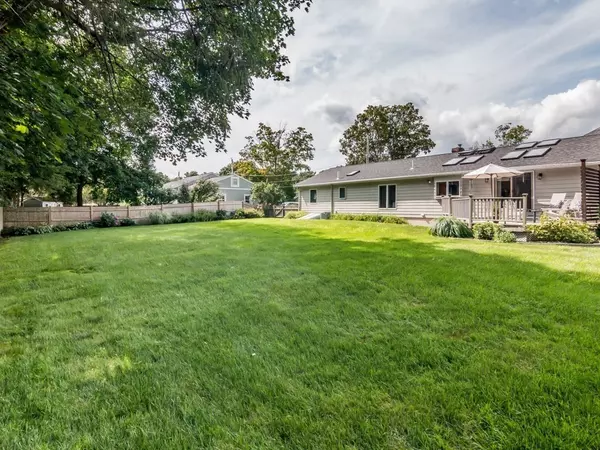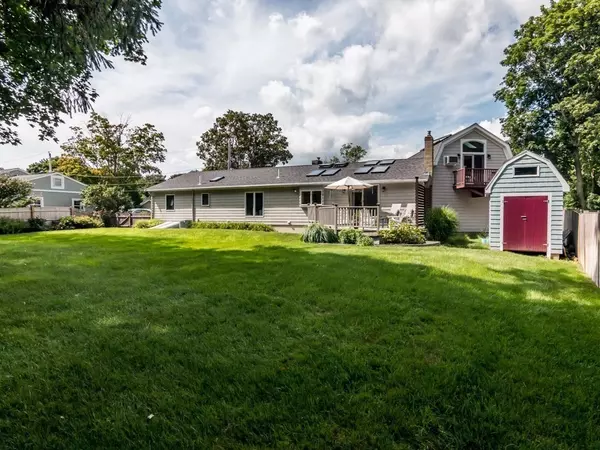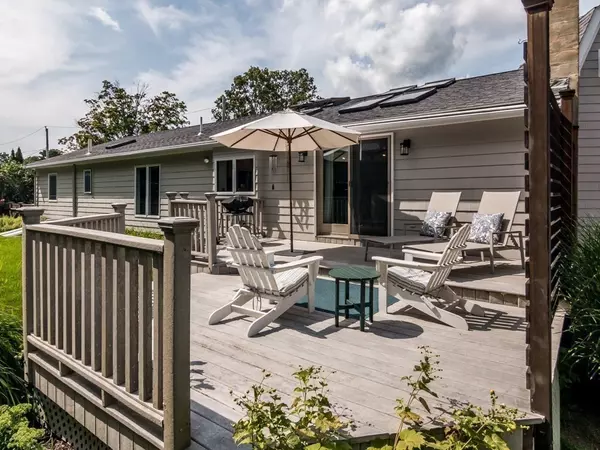$675,000
$675,000
For more information regarding the value of a property, please contact us for a free consultation.
25 Crescent Road Hamilton, MA 01982
3 Beds
1 Bath
1,799 SqFt
Key Details
Sold Price $675,000
Property Type Single Family Home
Sub Type Single Family Residence
Listing Status Sold
Purchase Type For Sale
Square Footage 1,799 sqft
Price per Sqft $375
MLS Listing ID 72884143
Sold Date 11/05/21
Style Ranch
Bedrooms 3
Full Baths 1
HOA Y/N false
Year Built 1952
Annual Tax Amount $8,718
Tax Year 2021
Lot Size 0.310 Acres
Acres 0.31
Property Description
Walk out the door of this open and spacious single-level home and you are moments from all that Hamilton has to offer, The home offers a spacious and well appointed living space on one level with a sprawling kitchen featuring cathedral ceilings, custom cabinets, french doors leading to outside deck, and an inviting dining and den area. A large outdoor deck is perfect for outdoor entertaining after a day at Crane Beach and large private yard provide the perfect space to relax and retreat. The bonus room above the garage maximizes efficiency and convenience, while an attached two-car garage and partially finished basement with a family room and office make for flexible living arrangements.
Location
State MA
County Essex
Zoning R1A
Direction Bay Road (Route 1A) to Margaret Road turn left on Crescent Road. 25 Crescent will be on the right.
Rooms
Family Room Cathedral Ceiling(s), Beamed Ceilings, Flooring - Wall to Wall Carpet, Window(s) - Picture, Balcony - Exterior, Recessed Lighting
Basement Full, Partially Finished, Walk-Out Access, Interior Entry, Bulkhead, Sump Pump, Concrete
Primary Bedroom Level Main
Kitchen Skylight, Cathedral Ceiling(s), Ceiling Fan(s), Beamed Ceilings, Flooring - Hardwood, Dining Area, French Doors, Breakfast Bar / Nook, Cabinets - Upgraded, Deck - Exterior, Exterior Access, Open Floorplan, Recessed Lighting
Interior
Heating Central, Baseboard, Wood Stove
Cooling Central Air, Wall Unit(s)
Flooring Wood, Tile, Vinyl, Carpet
Fireplaces Number 2
Fireplaces Type Living Room
Appliance Oven, Countertop Range, Refrigerator, Washer, Dryer, Gas Water Heater, Utility Connections for Electric Range, Utility Connections for Electric Oven, Utility Connections for Electric Dryer
Laundry Flooring - Laminate, Electric Dryer Hookup, Washer Hookup, In Basement
Exterior
Exterior Feature Storage
Garage Spaces 2.0
Community Features Public Transportation, Shopping, Pool, Tennis Court(s), Park, Walk/Jog Trails, Stable(s), Golf, Medical Facility, Bike Path, Conservation Area, House of Worship, Private School, Public School, T-Station
Utilities Available for Electric Range, for Electric Oven, for Electric Dryer, Washer Hookup
Waterfront Description Beach Front, Lake/Pond, Ocean, Beach Ownership(Private,Public)
Roof Type Shingle
Total Parking Spaces 8
Garage Yes
Building
Lot Description Level
Foundation Block
Sewer Private Sewer
Water Public
Architectural Style Ranch
Schools
Elementary Schools Winthrop
Middle Schools Miles River
High Schools Hw Regional
Others
Senior Community false
Read Less
Want to know what your home might be worth? Contact us for a FREE valuation!

Our team is ready to help you sell your home for the highest possible price ASAP
Bought with Jeff Hubbard • Engel & Volkers By the Sea

