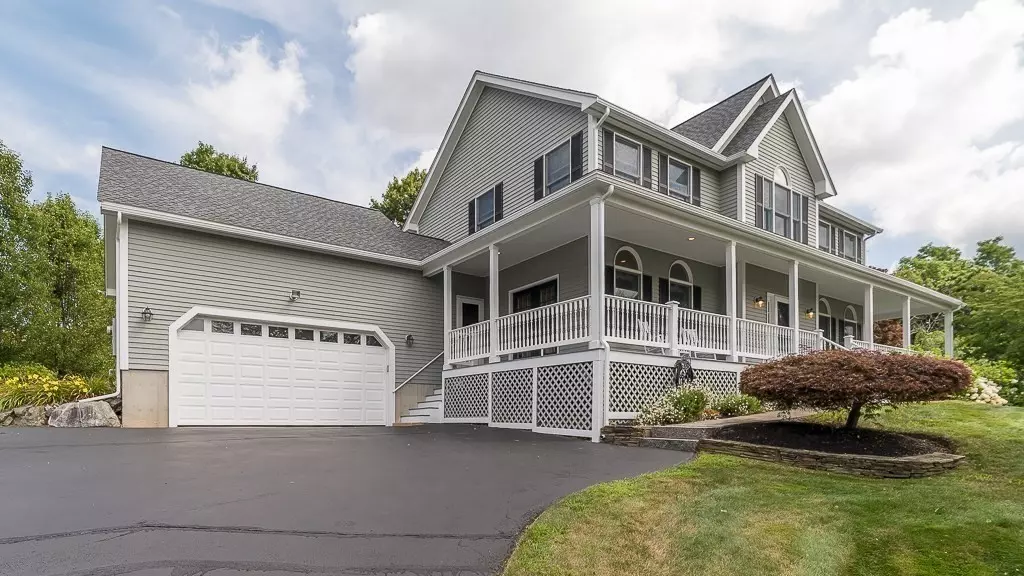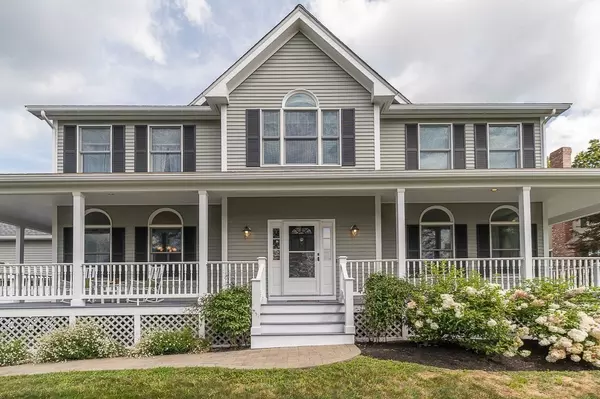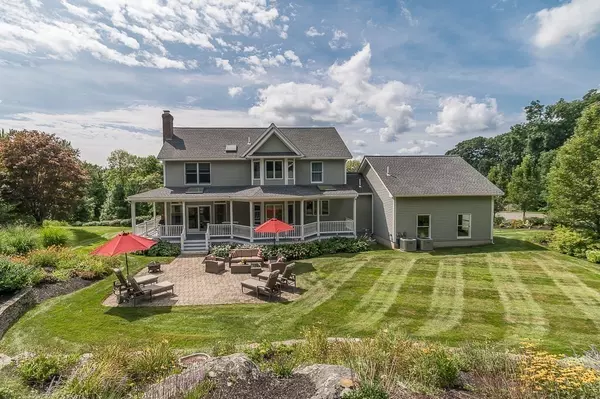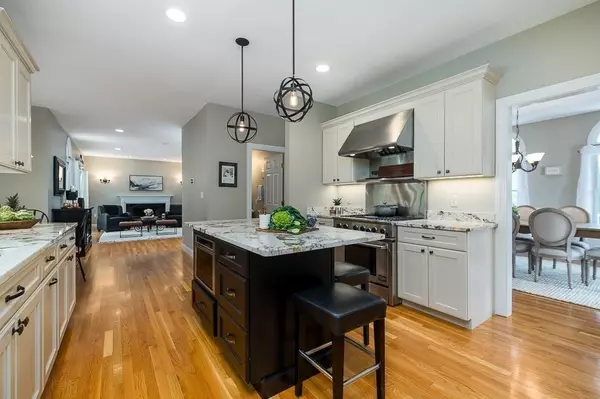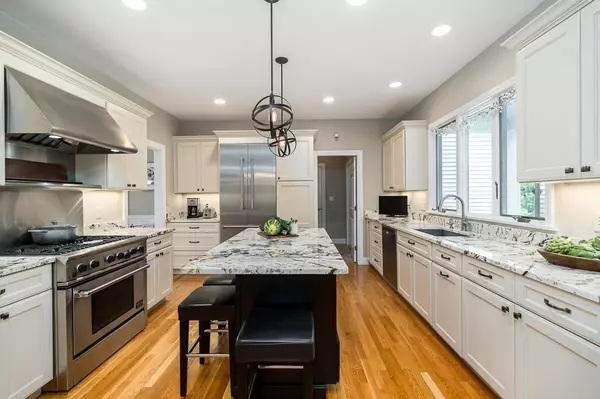$1,200,000
$1,100,000
9.1%For more information regarding the value of a property, please contact us for a free consultation.
7 Madison Ave Danvers, MA 01923
4 Beds
3.5 Baths
3,677 SqFt
Key Details
Sold Price $1,200,000
Property Type Single Family Home
Sub Type Single Family Residence
Listing Status Sold
Purchase Type For Sale
Square Footage 3,677 sqft
Price per Sqft $326
MLS Listing ID 72887084
Sold Date 11/03/21
Style Colonial
Bedrooms 4
Full Baths 3
Half Baths 1
HOA Y/N false
Year Built 1997
Annual Tax Amount $10,382
Tax Year 2021
Lot Size 0.530 Acres
Acres 0.53
Property Description
Located in one of the most coveted neighborhoods in Danvers, this beautiful 4-bedroom home has access to the best parts of town while offering the desirable privacy of a cul-de-sac neighborhood. A newly improved wrap-around porch brings you from the peak of the neighborhood where the house sits to a stunning backyard entertainment area with sprawling gardens. The heart of the home is the exquisite kitchen with granite countertops, stainless-steel appliances & 6-burner professional gas range. The spacious foyer entryway opens to the family room, dining area, living room with a fireplace, & mudroom with extra washer & dryer hookups. The 2nd floor features the Master Suite with a walk-in closet & bathroom with a separate glass shower & large soaking tub, additional 3 bedrooms, & full bath. The finished basement includes a full bath & substantial areas for exercise equipment, arts & crafts, a library, laundry and excess storage. Please see attachment for recent improvements.
Location
State MA
County Essex
Zoning R2
Direction Locust Street to Madison Ave
Rooms
Family Room Flooring - Hardwood, French Doors, Open Floorplan, Recessed Lighting
Basement Finished, Bulkhead
Primary Bedroom Level Second
Dining Room Flooring - Hardwood, French Doors, Open Floorplan, Lighting - Pendant
Kitchen Flooring - Hardwood, Window(s) - Picture, Countertops - Stone/Granite/Solid, Kitchen Island, Breakfast Bar / Nook, Open Floorplan, Recessed Lighting, Remodeled, Stainless Steel Appliances, Gas Stove, Lighting - Pendant
Interior
Interior Features Bathroom - Full, Bathroom - With Shower Stall, Closet - Linen, Recessed Lighting, Lighting - Sconce, Closet, Lighting - Pendant, Closet - Double, Bathroom, Mud Room, Foyer, Central Vacuum, Internet Available - Broadband, High Speed Internet
Heating Forced Air, Natural Gas
Cooling Central Air, Dual
Flooring Tile, Carpet, Hardwood, Flooring - Stone/Ceramic Tile, Flooring - Hardwood
Fireplaces Number 1
Fireplaces Type Living Room
Appliance Range, Dishwasher, Disposal, Microwave, Refrigerator, Freezer, Washer, Dryer, Gas Water Heater, Plumbed For Ice Maker, Utility Connections for Gas Range, Utility Connections for Gas Oven, Utility Connections for Electric Dryer
Laundry Dryer Hookup - Electric, Washer Hookup, Laundry Closet, Flooring - Wall to Wall Carpet, Recessed Lighting, In Basement
Exterior
Exterior Feature Rain Gutters, Storage, Professional Landscaping, Sprinkler System, Garden
Garage Spaces 2.0
Community Features Shopping, Tennis Court(s), Park, Walk/Jog Trails, Bike Path, Conservation Area, Highway Access, Marina, Private School, Public School
Utilities Available for Gas Range, for Gas Oven, for Electric Dryer, Washer Hookup, Icemaker Connection
Roof Type Shingle
Total Parking Spaces 6
Garage Yes
Building
Lot Description Cul-De-Sac
Foundation Concrete Perimeter
Sewer Public Sewer
Water Public
Architectural Style Colonial
Schools
Elementary Schools Smith
Middle Schools Holten Richmond
High Schools Danvers High
Read Less
Want to know what your home might be worth? Contact us for a FREE valuation!

Our team is ready to help you sell your home for the highest possible price ASAP
Bought with Dan Clucas • Cottage Hill Real Estate

