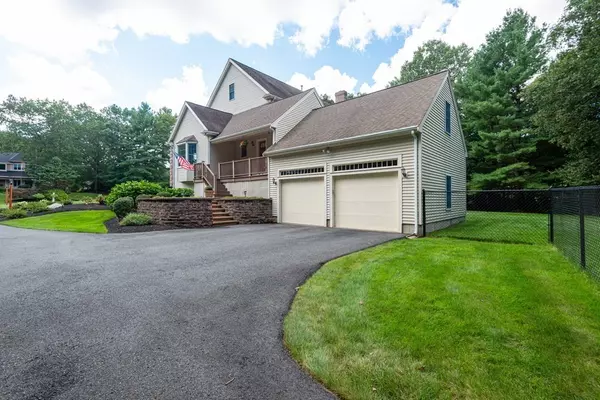$1,301,000
$1,099,000
18.4%For more information regarding the value of a property, please contact us for a free consultation.
22 Old Haswell Park Rd Middleton, MA 01949
5 Beds
3.5 Baths
5,000 SqFt
Key Details
Sold Price $1,301,000
Property Type Single Family Home
Sub Type Single Family Residence
Listing Status Sold
Purchase Type For Sale
Square Footage 5,000 sqft
Price per Sqft $260
Subdivision Woodstone Estates
MLS Listing ID 72894927
Sold Date 10/28/21
Style Colonial
Bedrooms 5
Full Baths 3
Half Baths 1
Year Built 1997
Annual Tax Amount $11,802
Tax Year 2021
Lot Size 1.500 Acres
Acres 1.5
Property Description
Stately & meticulously cared for, this 5 bedroom 3.5 bathroom custom built colonial situated on a private 1.5ac lot has all you're looking for! The welcoming foyer offers access to the formal living rm and dining rm which flows to the kitchen, perfect for entertaining! The kitchen offers SS appliances, granite countertops, gas cooking, double ovens, ample cabinet space, pantry & is open to the family rm. Family rm w/ stone gas fireplace & floor to ceiling french doors offers access to the home's deck for indoor/outdoor living! Off the deck find a stunning heated bright & airy sunroom. Finishing the 1st floor is a designated breakfast rm, 1st floor master suite/office w/ bath, 1/2 bath, VAULTED CEILING BONUS RM, & laundry rm! Second floor boasts mster suite w/ WIC, master ba w/ dble sinks, glass tiled STEAM SHOWER & jacuzzi tub. 3 additional bdrms & full ba complete this floor. Lg finished walkout basement & 2+ garage. **SUNDAY OPEN HOUSE CANCELLED, OFFER ACCEPTED***
Location
State MA
County Essex
Zoning R1B
Direction Boston St to Old Haswell Park Rd
Rooms
Family Room Flooring - Hardwood, Deck - Exterior, Exterior Access, Open Floorplan, Recessed Lighting, Slider
Basement Full, Finished, Walk-Out Access, Interior Entry, Garage Access
Primary Bedroom Level Second
Dining Room Flooring - Wood
Kitchen Flooring - Hardwood, Pantry, Countertops - Stone/Granite/Solid, Kitchen Island, Open Floorplan, Recessed Lighting, Stainless Steel Appliances, Gas Stove
Interior
Interior Features Vaulted Ceiling(s), Closet/Cabinets - Custom Built, Countertops - Stone/Granite/Solid, Recessed Lighting, Bathroom - Half, Ceiling - Vaulted, Dining Area, Lighting - Overhead, Closet - Cedar, Open Floor Plan, Slider, Bonus Room, Bathroom, Sun Room, Play Room, Central Vacuum
Heating Forced Air, Electric Baseboard, Natural Gas, Other
Cooling Central Air
Flooring Tile, Carpet, Hardwood, Engineered Hardwood, Flooring - Hardwood, Flooring - Stone/Ceramic Tile, Flooring - Wall to Wall Carpet
Fireplaces Number 1
Fireplaces Type Family Room
Appliance Oven, Dishwasher, Disposal, Trash Compactor, Microwave, Countertop Range, Refrigerator, Washer, Dryer, Vacuum System, Gas Water Heater, Utility Connections for Gas Range, Utility Connections for Gas Oven, Utility Connections for Gas Dryer
Laundry Flooring - Stone/Ceramic Tile, Main Level, Gas Dryer Hookup, Washer Hookup, First Floor
Exterior
Exterior Feature Rain Gutters, Sprinkler System
Garage Spaces 2.0
Fence Fenced/Enclosed, Fenced
Community Features Shopping, Park, Walk/Jog Trails, Golf, Medical Facility, Bike Path, Highway Access, House of Worship, Private School, Public School
Utilities Available for Gas Range, for Gas Oven, for Gas Dryer, Washer Hookup
Roof Type Shingle
Total Parking Spaces 6
Garage Yes
Building
Lot Description Level
Foundation Concrete Perimeter
Sewer Private Sewer
Water Public
Architectural Style Colonial
Schools
Elementary Schools Fuller Meadow
Middle Schools Howe-Maning
High Schools Masco
Others
Senior Community false
Acceptable Financing Contract
Listing Terms Contract
Read Less
Want to know what your home might be worth? Contact us for a FREE valuation!

Our team is ready to help you sell your home for the highest possible price ASAP
Bought with Jyoti Justin • Compass





