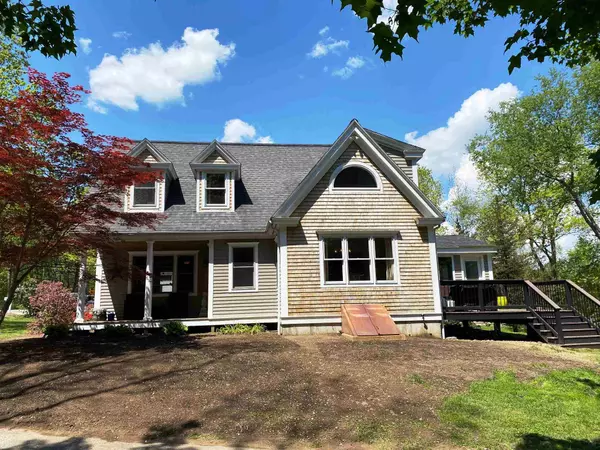Bought with Sandra Roginski • Betty LaBranche Real Estate, Inc.
$533,000
$519,900
2.5%For more information regarding the value of a property, please contact us for a free consultation.
6 Lamprey RD Kensington, NH 03833
3 Beds
3 Baths
1,795 SqFt
Key Details
Sold Price $533,000
Property Type Single Family Home
Sub Type Single Family
Listing Status Sold
Purchase Type For Sale
Square Footage 1,795 sqft
Price per Sqft $296
MLS Listing ID 4861237
Sold Date 10/01/21
Style Cape,w/Addition,Craftsman
Bedrooms 3
Full Baths 2
Half Baths 1
Construction Status Existing
Year Built 2003
Annual Tax Amount $6,960
Tax Year 2020
Lot Size 0.500 Acres
Acres 0.5
Property Description
Pride of Ownership is shown in this custom craftsman style cape home sitting on your nicely landscaped 1/2 acre lot, sit by the private camp fire relax and roast some marsh mellows, this home has been totally rebuilt from the studs up in 2003 and has continually had custom features added. Nice horse shoe driveway in the front and long paved driveway for all your extra toys. Crown molding, chair rails, coffered ceiling, and raised panels throughout 1st level, open concept kitchen, dining, living area with direct access to large rear deck. Stainless steel appliances, quartz counter tops, and seating around the kitchen island, 1st floor laundry/office area leading to the recently added Sunroom just waiting for your finishing touches. Large family room with gas fireplace, lots of natural lighting, oak flooring and extensive custom detailed trim. Upstairs 2 good size bedrooms share the full bath, plus the master bedroom with private bath, whirlpool tub, and shower. Located approximately 5 minutes to Rte 95, 50 min. to Boston, or Concord NH. Sau 16 Exeter School Distrist, Beautiful Sawyer Park and a wonderful place to live. Delayed showings scheduled showings start: Thursday May 20th,
Location
State NH
County Nh-rockingham
Area Nh-Rockingham
Zoning RES
Rooms
Basement Entrance Interior
Basement Bulkhead, Concrete Floor, Full, Stairs - Interior, Storage Space, Unfinished, Stairs - Basement
Interior
Interior Features Attic, Ceiling Fan, Dining Area, Fireplace - Gas, Fireplaces - 1, Kitchen/Dining, Kitchen/Living, Lighting - LED, Primary BR w/ BA, Natural Light, Storage - Indoor, Whirlpool Tub, Laundry - 1st Floor
Heating Gas - LP/Bottle, Oil
Cooling None
Flooring Carpet, Ceramic Tile, Hardwood, Laminate, Wood
Exterior
Exterior Feature Clapboard, Shake, Shingle, Wood Siding
Utilities Available Cable - At Site, Fiber Optic Internt Avail
Roof Type Membrane,Shingle - Architectural
Building
Lot Description Agricultural, Country Setting, Landscaped, Level, Trail/Near Trail, Walking Trails
Story 2
Foundation Block, Concrete
Sewer 1000 Gallon, Drywell
Water Drilled Well, Private
Construction Status Existing
Schools
Elementary Schools Kensington Elementary
Middle Schools Cooperative Middle School
High Schools Exeter High School
School District Exeter School District Sau #16
Read Less
Want to know what your home might be worth? Contact us for a FREE valuation!

Our team is ready to help you sell your home for the highest possible price ASAP






