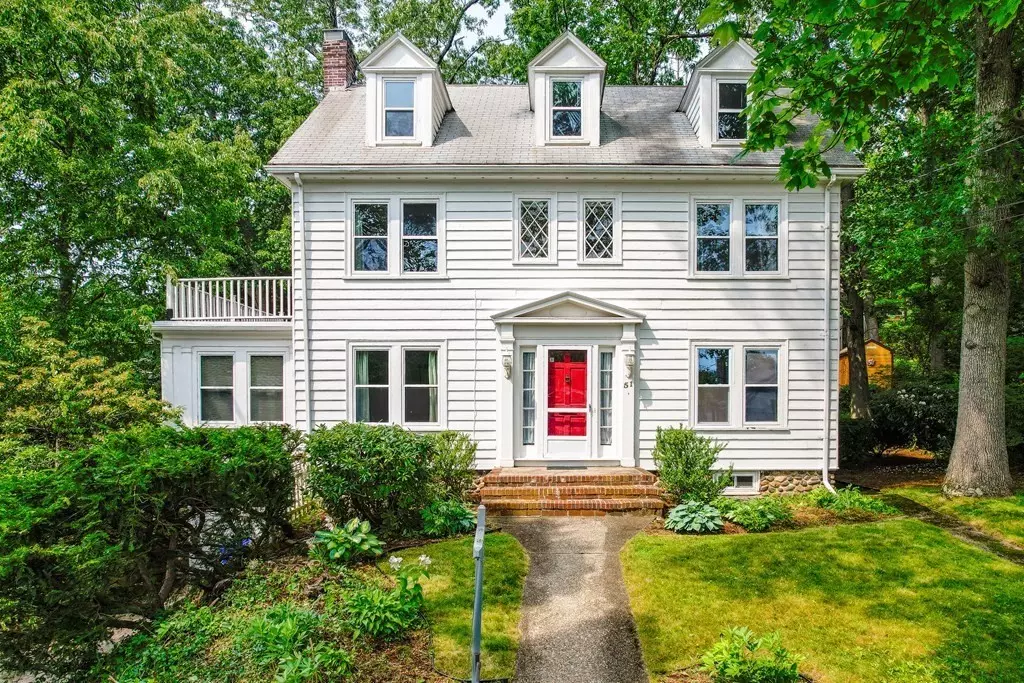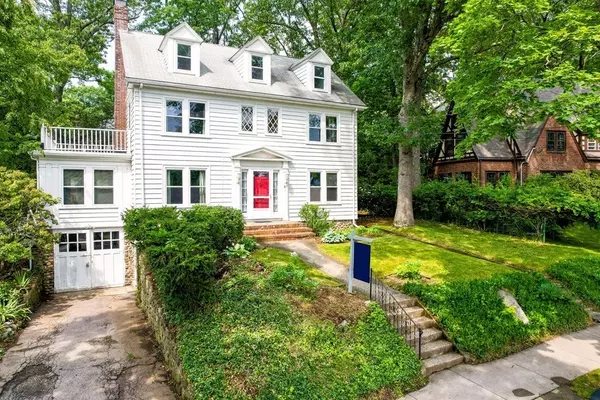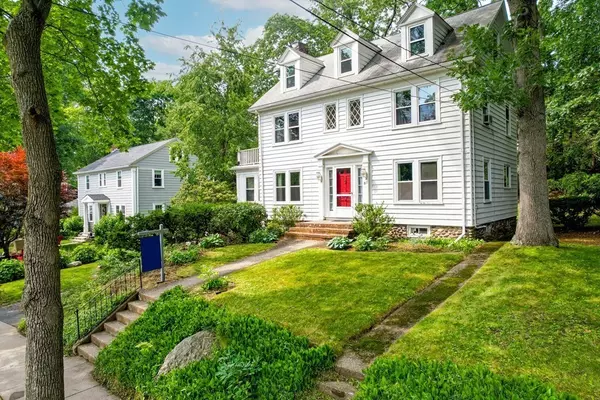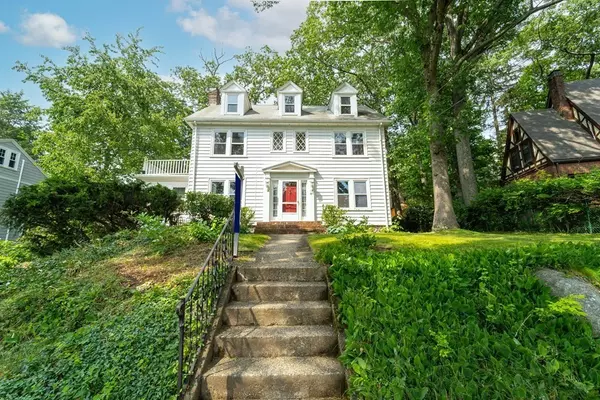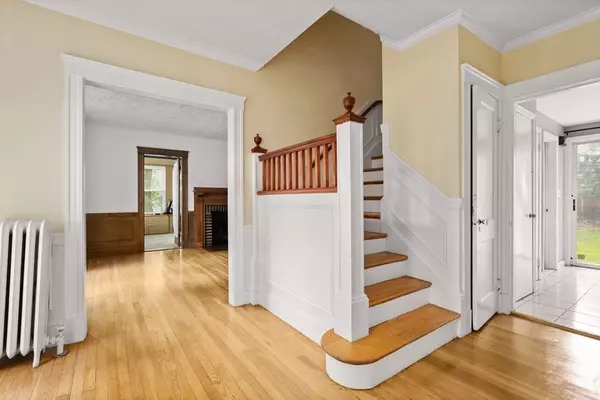$1,149,000
$1,149,000
For more information regarding the value of a property, please contact us for a free consultation.
51 Daniel Street Newton, MA 02459
4 Beds
3.5 Baths
2,296 SqFt
Key Details
Sold Price $1,149,000
Property Type Single Family Home
Sub Type Single Family Residence
Listing Status Sold
Purchase Type For Sale
Square Footage 2,296 sqft
Price per Sqft $500
Subdivision Newton Centre
MLS Listing ID 72861096
Sold Date 09/24/21
Style Colonial
Bedrooms 4
Full Baths 3
Half Baths 1
HOA Y/N false
Year Built 1930
Annual Tax Amount $9,311
Tax Year 2021
Lot Size 9,583 Sqft
Acres 0.22
Property Description
Fabulous home in prime Newton Centre location, a short distance from the sought after Bowen Elementary School! Sun-filled 9 room, 4 BR, 3.5 BA 1930's center entrance Colonial with a picturesque level backyard. Gracious welcoming foyer opening to the living room with handsome wainscoting, hardwood floors and tall ceilings. 1st floor family room with southwest exposure. Spacious dining room as well as a large eat-in kitchen with sliders to the backyard. 3 Bedrooms with 2 full baths on the 2nd floor (includes Primary BR with BA). 3rd floor bonus room and an additional bedroom with bath. Please note all rooms shown with furniture are virtually staged.
Location
State MA
County Middlesex
Area Newton Center
Zoning SR3
Direction Parker Street to Daniel Street
Rooms
Family Room Closet/Cabinets - Custom Built, Flooring - Wall to Wall Carpet
Basement Walk-Out Access, Interior Entry, Unfinished
Primary Bedroom Level Second
Dining Room Flooring - Hardwood
Kitchen Flooring - Stone/Ceramic Tile, Recessed Lighting
Interior
Interior Features Closet/Cabinets - Custom Built, Bathroom - With Shower Stall, Foyer, Bonus Room, 3/4 Bath
Heating Hot Water
Cooling Window Unit(s)
Flooring Tile, Carpet, Hardwood, Flooring - Wall to Wall Carpet
Fireplaces Number 1
Fireplaces Type Living Room
Appliance Range, Dishwasher, Disposal, Microwave, Refrigerator, Washer, Dryer, Gas Water Heater, Tank Water Heater, Utility Connections for Electric Range, Utility Connections for Gas Dryer
Laundry In Basement
Exterior
Garage Spaces 1.0
Community Features Public Transportation, Shopping, Tennis Court(s), Park, Medical Facility, Laundromat, Bike Path, Conservation Area, Highway Access, House of Worship, Public School
Utilities Available for Electric Range, for Gas Dryer
Waterfront Description Beach Front, Lake/Pond, 1/2 to 1 Mile To Beach, Beach Ownership(Public)
Roof Type Shingle, Rubber
Total Parking Spaces 2
Garage Yes
Building
Lot Description Level, Sloped
Foundation Stone
Sewer Public Sewer
Water Public
Architectural Style Colonial
Schools
Elementary Schools Bowen
Middle Schools Oak Hill
High Schools Nshs
Others
Senior Community false
Acceptable Financing Contract
Listing Terms Contract
Read Less
Want to know what your home might be worth? Contact us for a FREE valuation!

Our team is ready to help you sell your home for the highest possible price ASAP
Bought with The Serrano Team • Leading Edge Real Estate

