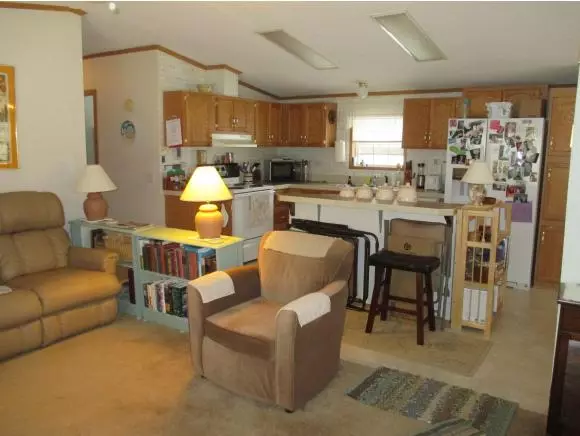Bought with Madeleine Rozumek • Coldwell Banker Realty Portsmouth NH
$83,900
$87,500
4.1%For more information regarding the value of a property, please contact us for a free consultation.
24 Oak Hill Drive Hampstead, NH 03841
2 Beds
2 Baths
1,272 SqFt
Key Details
Sold Price $83,900
Property Type Mobile Home
Sub Type Mobile Home
Listing Status Sold
Purchase Type For Sale
Square Footage 1,272 sqft
Price per Sqft $65
Subdivision Emerson Village
MLS Listing ID 4410082
Sold Date 06/03/15
Style Double Wide,Manuf/Mobile
Bedrooms 2
Full Baths 1
Three Quarter Bath 1
Construction Status Existing
HOA Fees $365/mo
Year Built 2001
Annual Tax Amount $1,720
Tax Year 2014
Property Description
Wonderful double wide home in Emerson 55+ Village. This home features a bright and airy open concept floorplan with cathedral ceilings. The incredible fully applianced, kitchen/dining room features a two-tiered island counter for informal dining & additional storage and lots of light oak kitchen cabinets. Enjoy the sunny and bright dining area with plenty of room for that kitchen hutch. This home has two bedrooms and an extra room for an office or den. The spacious master bedroom features a large walk-in closet, a private bath with double sinks and vanities, a dressing area and a large walk-in shower. There is a separate laundry room and washer/dryer is included. Pleasant front porch for warm evening enjoyment. Store shed in back yard is also included. Emerson Village offers an active community center that has a library, craft room, pool table and a great social area for card games and pot luck dinners, and an extra bonus-- a heated in-ground pool for summer enjoyment.
Location
State NH
County Nh-rockingham
Area Nh-Rockingham
Zoning Residential
Rooms
Basement Crawl Space
Interior
Interior Features Cathedral Ceiling, Ceiling Fan, Dining Area, Kitchen Island, Kitchen/Dining, Master BR w/ BA, Walk-in Closet, Laundry - 1st Floor
Heating Gas - LP/Bottle
Flooring Carpet, Laminate
Equipment Smoke Detector, Smoke Detectr-Hard Wired
Exterior
Exterior Feature Vinyl
Garage Description Driveway, Parking Spaces 2, RV Accessible
Community Features 55 and Over, Pets - Cats Allowed
Amenities Available Club House, Common Acreage, Pool - Outdoor, Sewer, Trash
Roof Type Shingle - Fiberglass
Building
Lot Description Leased, Level, Subdivision
Story 1
Foundation Post/Piers, Skirted
Sewer Private, Septic
Water Metered, Public
Construction Status Existing
Read Less
Want to know what your home might be worth? Contact us for a FREE valuation!

Our team is ready to help you sell your home for the highest possible price ASAP






