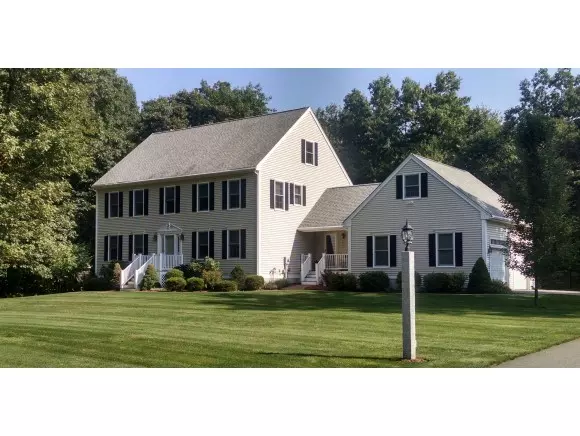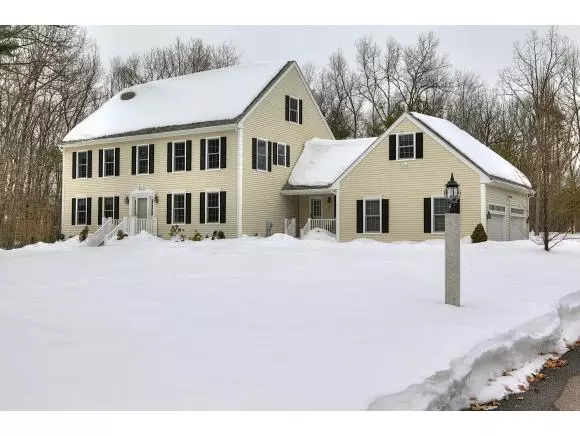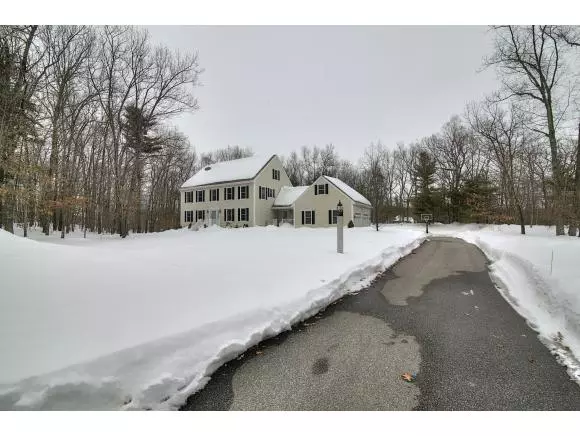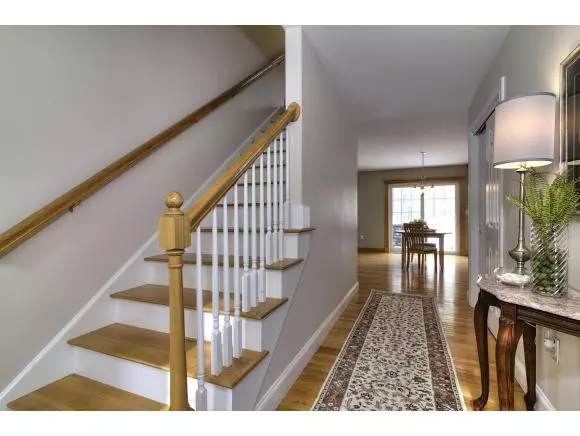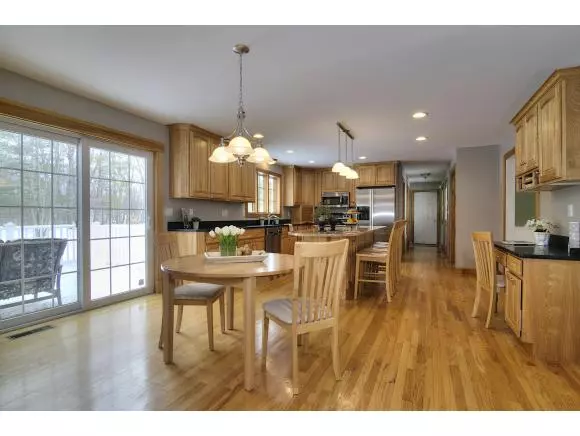Bought with Christine Saba • RE/MAX Insight
$534,000
$530,000
0.8%For more information regarding the value of a property, please contact us for a free consultation.
3 Haydn Drive Atkinson, NH 03811
4 Beds
4 Baths
4,188 SqFt
Key Details
Sold Price $534,000
Property Type Single Family Home
Sub Type Single Family
Listing Status Sold
Purchase Type For Sale
Square Footage 4,188 sqft
Price per Sqft $127
Subdivision Jesse Page Estates Ii
MLS Listing ID 4405516
Sold Date 06/24/15
Style Colonial,Walkout Lower Level
Bedrooms 4
Full Baths 2
Half Baths 1
Three Quarter Bath 1
Construction Status Existing
Year Built 2001
Annual Tax Amount $9,984
Tax Year 2014
Lot Size 1.490 Acres
Acres 1.49
Property Description
4 Bedroom Colonial in Desirable Atkinson Cul-de-Sac Neighborhood w/ foot/bike access to Town Recreational field/park, 2 Car Garage, Bonus Rm over Garage, Unfinished 3rd floor Walk-up, Lower Level Recreation Rm w/ 1/2 Bath & Walk-out to In Ground Pool/Patio area - and more! Main front entry & side entry via covered Porch. Kitchen w/ brand new honed Granite ctops, 9' Island w/ contrasting Granite, Custom Birch cabinets & SS Appliances including Jenn-Air DW & Refrig. Eat-in Kitchen w/ Slider to Deck overlooking pool/patio area. Family Rm w/ wood Pellet Stove. Living Rm/possible office & Dining Rms w/ Crown molding. Hardwood thru out most of 1st flr. 1st flr Laundry Rm & 3/4 Bath. 2nd flr w/ 4 BRs & 2 full Baths. Spacious Cathedral Master Suite w/walk-in-closet & Renovated Master Bath w/ tile flr, marble ctops/dbl sinks, Jacuzzi & Shower. Lower Level w/Rec Rm, 1/2 Bath & Add'l Rm/Office. Annual HOA fee. Rm size approx. C/Air, C/Vac, Alarm, Generator panel, Irrigation & Level Yard.
Location
State NH
County Nh-rockingham
Area Nh-Rockingham
Zoning Residential
Rooms
Basement Entrance Interior
Basement Concrete, Daylight, Full, Partially Finished, Stairs - Interior
Interior
Interior Features Attic, Cathedral Ceiling, Fireplace - Wood, Fireplaces - 1, Kitchen Island, Laundry Hook-ups, Master BR w/ BA, Walk-in Closet, Laundry - 1st Floor
Heating Oil
Cooling Central AC, Multi Zone
Flooring Carpet, Hardwood, Tile
Equipment Central Vacuum, Irrigation System, Radon Mitigation, Security System, Smoke Detectr-Hard Wired
Exterior
Exterior Feature Vinyl
Parking Features Attached
Garage Spaces 2.0
Garage Description Parking Spaces 2
Utilities Available Internet - Cable, Underground Utilities
Roof Type Shingle - Asphalt
Building
Lot Description Landscaped, Level, Subdivision
Story 2
Foundation Concrete
Sewer 1500+ Gallon, Leach Field, Private, Septic
Water Metered, Other
Construction Status Existing
Schools
Elementary Schools Atkinson Academy
Middle Schools Timberlane Regional Middle
High Schools Timberlane Regional High Sch
School District Timberlane Regional
Read Less
Want to know what your home might be worth? Contact us for a FREE valuation!

Our team is ready to help you sell your home for the highest possible price ASAP


