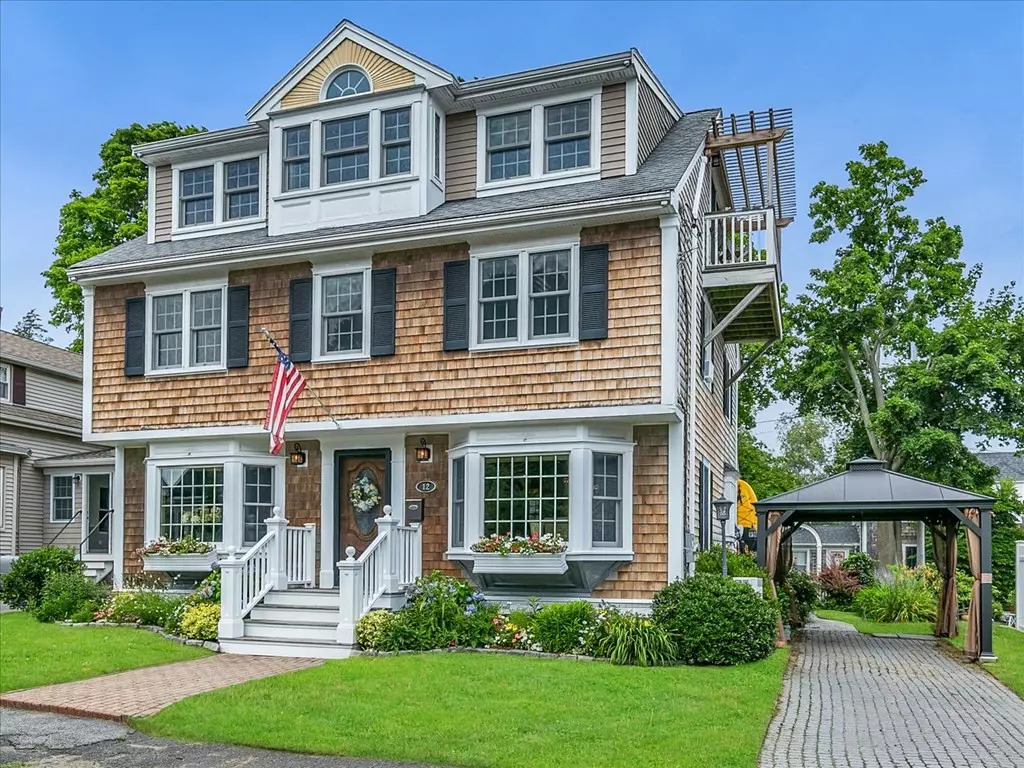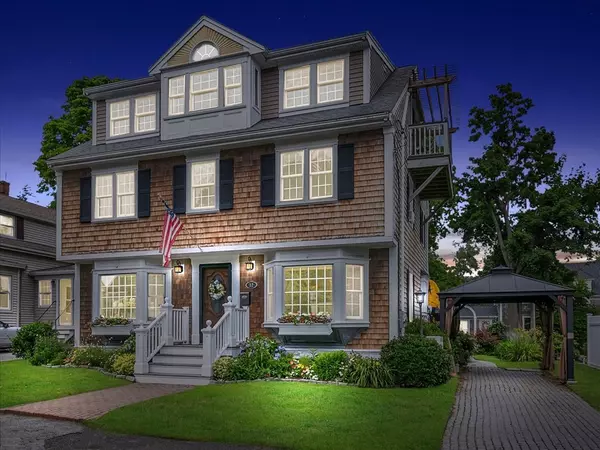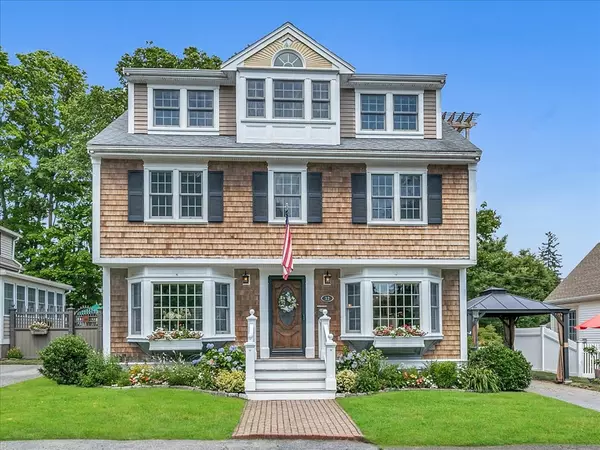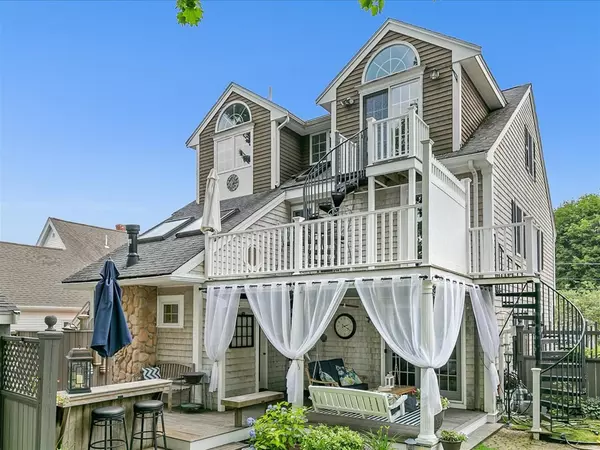$1,070,000
$999,000
7.1%For more information regarding the value of a property, please contact us for a free consultation.
12 Jackson Street Beverly, MA 01915
4 Beds
3 Baths
3,166 SqFt
Key Details
Sold Price $1,070,000
Property Type Single Family Home
Sub Type Single Family Residence
Listing Status Sold
Purchase Type For Sale
Square Footage 3,166 sqft
Price per Sqft $337
Subdivision Downtown
MLS Listing ID 72861724
Sold Date 09/13/21
Style Colonial, Other (See Remarks)
Bedrooms 4
Full Baths 3
HOA Y/N false
Year Built 1983
Annual Tax Amount $8,196
Tax Year 2021
Lot Size 4,356 Sqft
Acres 0.1
Property Description
Stunning presentation of an "In-Town" Colonial w/ hints of Post & Beam flair.Custom built home does not disappoint! Details throughout this beautiful oasis create perfect balance of efficiency, architectural design, modern conveniences and unique warmth that today's discerning buyer demands. Upon arriving, the curb appeal with meticulously cared for lawn & gardens,cedar siding w/ Cape Cod feel, offer a sweet preview of what awaits you inside as well as Beacon Hill like yard and ext. entertaining space.Pristine finishes throughout the home include , but not limited to: Gourmet Kitchen with granite, stainless, FP, radiant heated floor & custom design, open concept thoughout with gorgeous high beamed ceilings, french doors leading to multiple outdoor sitting/decking areas, high end lighting, 4 generous BR's( Incl.sumptuous Master Suite),home office w/outdoor balcony, FR in addition to Rec Room in lower level, 3 Full BA and much more !Outdoor Shower. 6 off street parking spots .Perfection!
Location
State MA
County Essex
Zoning R10
Direction Essex or Butman to Jackson. Near Beverly Common and Library.Also frontage on Hancock.
Rooms
Family Room Ceiling Fan(s), Beamed Ceilings, Vaulted Ceiling(s), Flooring - Hardwood, French Doors, Cable Hookup, Deck - Exterior, Exterior Access, High Speed Internet Hookup, Open Floorplan, Remodeled, Lighting - Sconce
Basement Full, Partially Finished, Interior Entry, Bulkhead, Concrete
Primary Bedroom Level Third
Dining Room Beamed Ceilings, Flooring - Hardwood, Window(s) - Bay/Bow/Box, Exterior Access, High Speed Internet Hookup, Open Floorplan, Lighting - Sconce, Lighting - Overhead
Kitchen Skylight, Ceiling Fan(s), Beamed Ceilings, Vaulted Ceiling(s), Closet/Cabinets - Custom Built, Flooring - Hardwood, Flooring - Wood, Dining Area, Balcony / Deck, Pantry, Countertops - Stone/Granite/Solid, Countertops - Upgraded, French Doors, Kitchen Island, Cabinets - Upgraded, Cable Hookup, Deck - Exterior, Exterior Access, Open Floorplan, Remodeled, Stainless Steel Appliances, Gas Stove, Lighting - Pendant, Lighting - Overhead, Crown Molding
Interior
Interior Features Closet, Cable Hookup, Recessed Lighting, Storage, Ceiling - Beamed, Bonus Room, Home Office, Den, Central Vacuum, Internet Available - Broadband
Heating Central, Baseboard, Radiant, Natural Gas, Electric, Ductless
Cooling Ductless
Flooring Wood, Tile, Carpet, Hardwood, Stone / Slate, Engineered Hardwood, Flooring - Wall to Wall Carpet, Flooring - Hardwood
Fireplaces Number 2
Fireplaces Type Kitchen, Living Room
Appliance Range, Dishwasher, Disposal, Microwave, Refrigerator, Washer, Dryer, ENERGY STAR Qualified Refrigerator, Vacuum System, Gas Water Heater, Tank Water Heater, Utility Connections for Gas Range, Utility Connections for Electric Dryer
Laundry Dryer Hookup - Electric, In Basement, Washer Hookup
Exterior
Exterior Feature Balcony, Rain Gutters, Storage, Sprinkler System, Decorative Lighting, Outdoor Shower
Community Features Public Transportation, Shopping, Park, Walk/Jog Trails, Golf, Medical Facility, Laundromat, Bike Path, Conservation Area, Highway Access, House of Worship, Marina, Private School, Public School, T-Station, University, Sidewalks
Utilities Available for Gas Range, for Electric Dryer, Washer Hookup
Waterfront Description Beach Front, Beach Access, Harbor, Ocean, Walk to, 1/10 to 3/10 To Beach, Beach Ownership(Public)
Roof Type Shingle
Total Parking Spaces 6
Garage No
Building
Foundation Concrete Perimeter
Sewer Public Sewer
Water Public
Architectural Style Colonial, Other (See Remarks)
Schools
Middle Schools Beverly
High Schools Bhs
Read Less
Want to know what your home might be worth? Contact us for a FREE valuation!

Our team is ready to help you sell your home for the highest possible price ASAP
Bought with Nancy Schiff • Keller Williams Realty Boston South West




