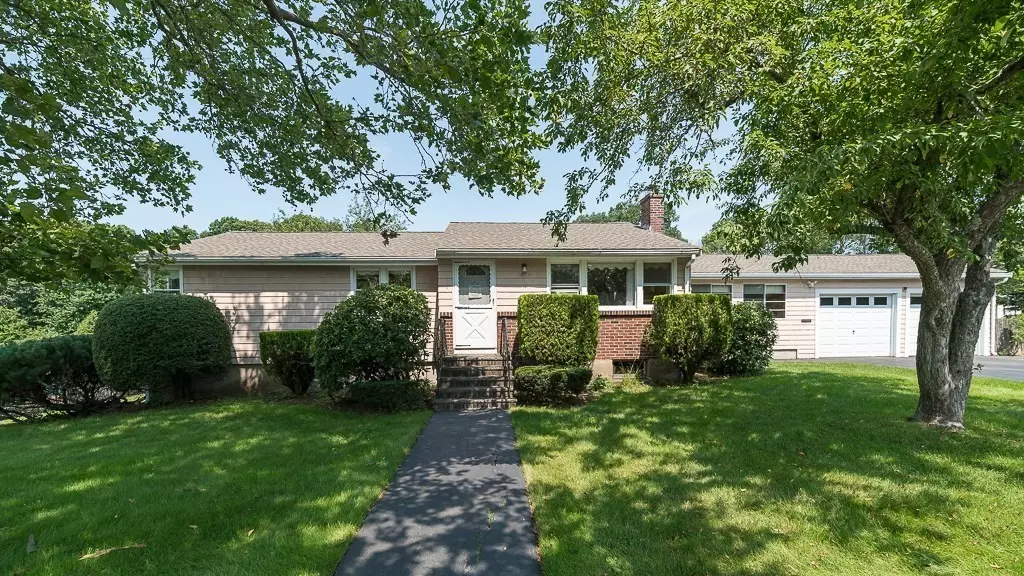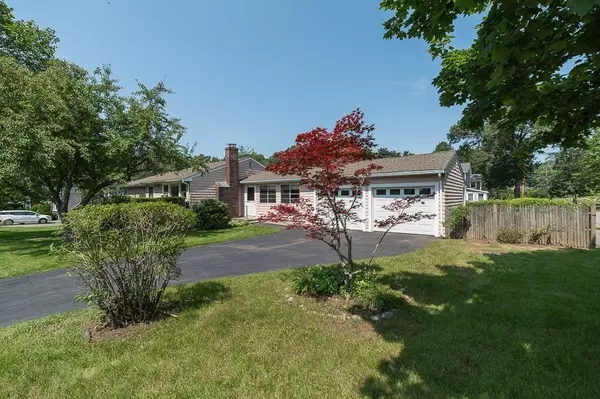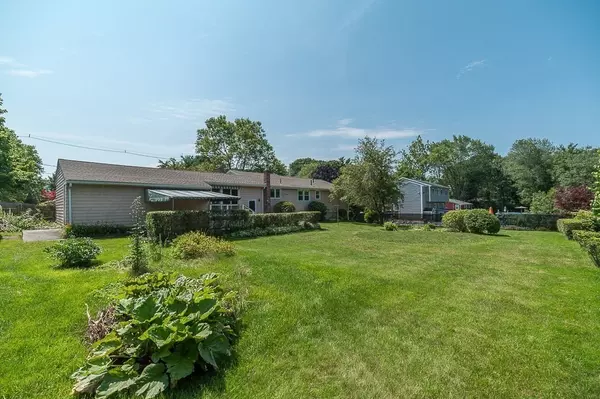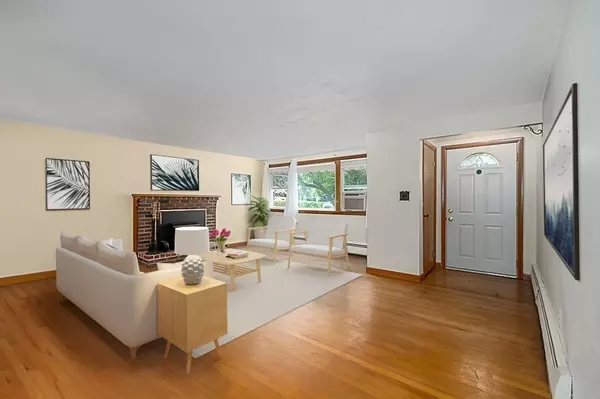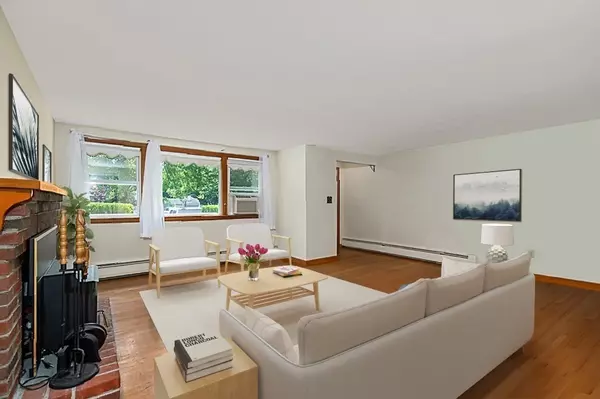$587,000
$499,000
17.6%For more information regarding the value of a property, please contact us for a free consultation.
1 Pinewood Road Peabody, MA 01960
3 Beds
1.5 Baths
1,256 SqFt
Key Details
Sold Price $587,000
Property Type Single Family Home
Sub Type Single Family Residence
Listing Status Sold
Purchase Type For Sale
Square Footage 1,256 sqft
Price per Sqft $467
MLS Listing ID 72872485
Sold Date 09/10/21
Style Ranch
Bedrooms 3
Full Baths 1
Half Baths 1
Year Built 1963
Annual Tax Amount $4,443
Tax Year 2021
Lot Size 0.340 Acres
Acres 0.34
Property Description
Located in one of West Peabody's premier neighborhoods, this beautiful ranch is set on a generous lot and boasts an abundance of charm throughput. The main level features a gracious living room that seamlessly welcomes you to a lovely dining room and kitchen area. Three spacious bedrooms, a full bathroom and a vibrant light filled three season sunroom completes the first floor living space. A partially finished basement equipped with a built-in bar and bathroom creates a fantastic opportunity for extended family and guests to gather. This home is conveniently located only 18 miles North of Boston, and is in close proximity to shops, restaurants, and major routes to all of Peabody's finest offerings. Showings begin by appointment only on Friday, 07/30. Open houses on Saturday, 07/31 11:00-1:00pm and Sunday, 08/01 11:00-1:00pm. No appointment necessary for open houses. All offers due Monday, 08/02 at 6:00 PM.
Location
State MA
County Essex
Area West Peabody
Zoning R1
Direction I-95/MA-128 N via EXIT 37A toward Peabody to EXIT 41 to Lowell Street to Pinewood Rd. Please use GPS
Rooms
Basement Full, Partially Finished, Interior Entry, Sump Pump, Concrete
Dining Room Flooring - Hardwood
Interior
Interior Features Sun Room
Heating Baseboard, Natural Gas, Pellet Stove, Wood Stove
Cooling Window Unit(s)
Flooring Carpet, Hardwood, Flooring - Wall to Wall Carpet
Appliance Range, Dishwasher, Refrigerator, Washer, Dryer, Gas Water Heater, Utility Connections for Gas Range
Exterior
Exterior Feature Rain Gutters, Professional Landscaping, Fruit Trees, Garden
Garage Spaces 2.0
Community Features Shopping, Park, Walk/Jog Trails, Bike Path, Conservation Area, House of Worship
Utilities Available for Gas Range
Roof Type Shingle
Total Parking Spaces 4
Garage Yes
Building
Lot Description Corner Lot
Foundation Concrete Perimeter
Sewer Public Sewer
Water Public
Architectural Style Ranch
Schools
Elementary Schools Burke
Middle Schools Higgins
High Schools Pvmha
Read Less
Want to know what your home might be worth? Contact us for a FREE valuation!

Our team is ready to help you sell your home for the highest possible price ASAP
Bought with Stefanie Clifford • Keller Williams Realty Boston Northwest

