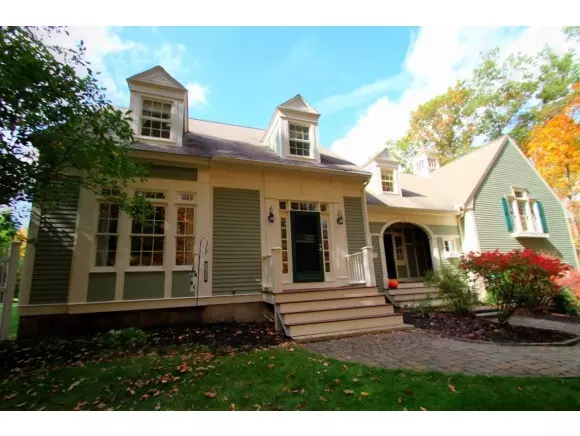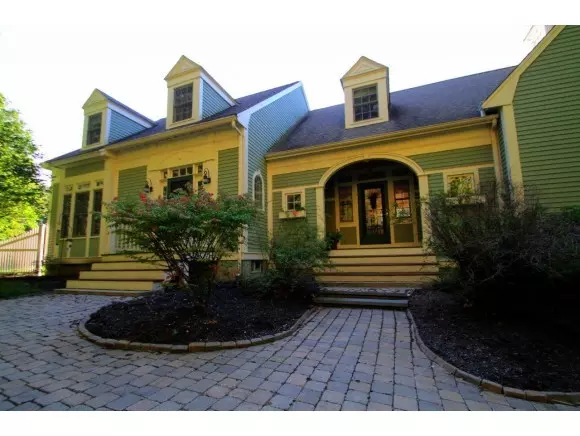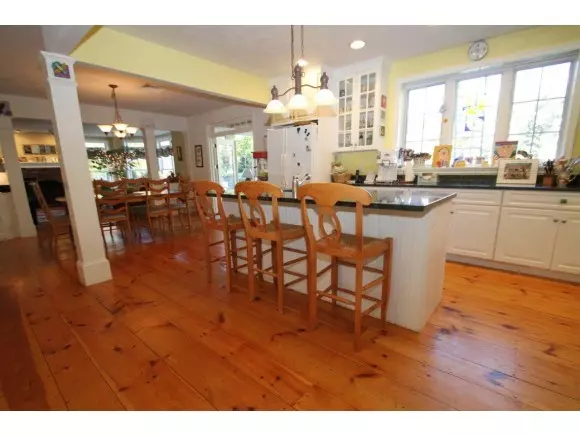Bought with Elizabeth Smith • Keller Williams Realty
$633,000
$644,900
1.8%For more information regarding the value of a property, please contact us for a free consultation.
125 Bachelor Street West Newbury, MA 01985
4 Beds
3 Baths
2,894 SqFt
Key Details
Sold Price $633,000
Property Type Single Family Home
Sub Type Single Family
Listing Status Sold
Purchase Type For Sale
Square Footage 2,894 sqft
Price per Sqft $218
MLS Listing ID 4394636
Sold Date 01/23/15
Style Cape
Bedrooms 4
Full Baths 2
Half Baths 1
Construction Status Existing
Year Built 1998
Annual Tax Amount $10,535
Tax Year 2014
Lot Size 0.920 Acres
Acres 0.92
Property Description
A home that makes a difference! Situated on a corner lot with a home that has lots of curb appeal and a unique floor plan that offers spacious rooms and lots of storage. The covered porch entry with curved archway leads into an open concept floor plan, enter into the LR with half walls and columns with built ins and fireplace, a screened in porch to enjoy the outdoors while overlooking the built in pool, sports court and bocce court. A first floor study offers options for in home office or study and the buddy bath is perfect for the three bedrooms to share and enter the double doors to the master suite over the three car garage with large master bath. This home has it all and no need to vacation elsewhere.
Location
State MA
County Ma-essex
Area Ma-Essex
Zoning RB
Rooms
Basement Entrance Interior
Basement Climate Controlled, Full, Partially Finished, Stairs - Interior
Interior
Interior Features Attic, Cathedral Ceiling, Ceiling Fan, Fireplace - Wood, Kitchen Island, Laundry Hook-ups, Master BR w/ BA
Heating Oil
Cooling Central AC, Multi Zone
Flooring Carpet, Ceramic Tile, Softwood
Equipment Irrigation System, Smoke Detectr-HrdWrdw/Bat
Exterior
Exterior Feature Wood
Parking Features Attached
Garage Spaces 3.0
Garage Description Parking Spaces 6+
Utilities Available Cable, Internet - Cable
Roof Type Shingle - Asphalt
Building
Lot Description Country Setting, Landscaped, Wooded
Story 2
Foundation Concrete
Sewer Leach Field, Private, Septic
Water Drilled Well, Private
Construction Status Existing
Schools
Middle Schools Pentucket Regional Middle Sch
High Schools Pentucket Regional High School
Read Less
Want to know what your home might be worth? Contact us for a FREE valuation!

Our team is ready to help you sell your home for the highest possible price ASAP






