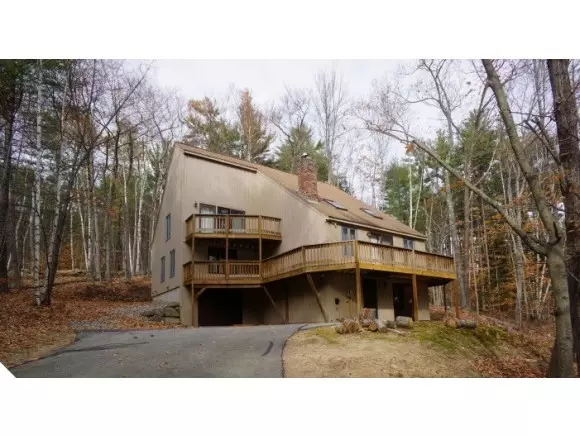Bought with Josh Brustin • Pinkham Real Estate
$322,500
$339,000
4.9%For more information regarding the value of a property, please contact us for a free consultation.
N1 Cranmore Birches - Vista View Conway, NH 03860
5 Beds
4 Baths
3,241 SqFt
Key Details
Sold Price $322,500
Property Type Condo
Sub Type Condo
Listing Status Sold
Purchase Type For Sale
Square Footage 3,241 sqft
Price per Sqft $99
Subdivision Cranmore Birches Phase Ii
MLS Listing ID 4392389
Sold Date 12/19/14
Bedrooms 5
Full Baths 2
Half Baths 1
Three Quarter Bath 1
Construction Status Existing
HOA Fees $160/mo
Year Built 1981
Annual Tax Amount $5,708
Tax Year 2014
Property Description
We could underplay it and say that this is a great big rustic freestanding ski house with tons of sleeping space (4 spacious bedrooms and a loft), a cathedral great room with huge stone fireplace , 2 (yes 2) family rooms, a chef's kitchen, 3 decks, a wet bar, hot tub and garage. And it would all be true. Or, we could say WOW! If you're looking for a warm, inviting place where everyone can gather, play and sleep comfortably, close to Cranmore and North Conway Village...this is it!
Location
State NH
County Nh-carroll
Area Nh-Carroll
Zoning Residential
Rooms
Basement Entrance Walkout
Basement Finished, Full
Interior
Interior Features Central Vacuum, Cathedral Ceiling, Ceiling Fan, Dining Area, Fireplace - Wood, Fireplaces - 1, Hearth, Hot Tub, Kitchen Island, Primary BR w/ BA, Natural Woodwork, Security Door(s), Skylight, Window Treatment
Cooling Multi Zone
Flooring Carpet, Ceramic Tile, Vinyl
Equipment Dehumidifier, Security System, Smoke Detector, Smoke Detectr-Hard Wired
Exterior
Garage Spaces 1.0
Garage Description Auto Open, Direct Entry, Parking Spaces 6+, Attached
Utilities Available Cable, Underground Utilities
Roof Type Shingle - Asphalt
Building
Story 4+
Foundation Concrete
Sewer Leach Field, Private, Septic
Architectural Style Freestanding, Multi-Level, Townhouse
Construction Status Existing
Schools
Elementary Schools John Fuller Elementary School
Middle Schools A. Crosby Kennett Middle Sch
High Schools A. Crosby Kennett Sr. High
School District Sau #9
Read Less
Want to know what your home might be worth? Contact us for a FREE valuation!

Our team is ready to help you sell your home for the highest possible price ASAP


