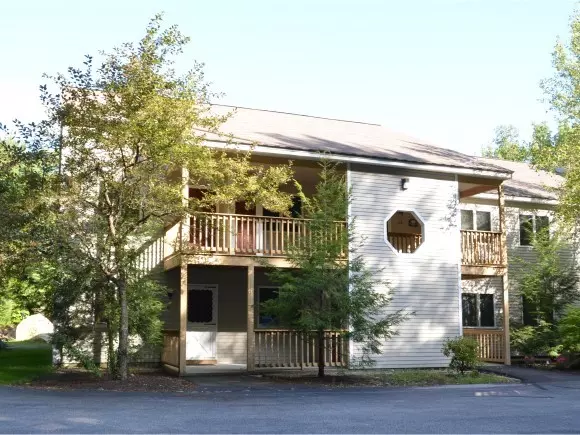Bought with Peter Pietz • Badger Realty
$137,000
$139,900
2.1%For more information regarding the value of a property, please contact us for a free consultation.
K81 NORTHBROOK CIRCLE CIR #81 Conway, NH 03860
2 Beds
2 Baths
1,050 SqFt
Key Details
Sold Price $137,000
Property Type Condo
Sub Type Condo
Listing Status Sold
Purchase Type For Sale
Square Footage 1,050 sqft
Price per Sqft $130
Subdivision Northbrook
MLS Listing ID 4345267
Sold Date 12/12/14
Bedrooms 2
Full Baths 2
Construction Status Existing
HOA Fees $170/mo
Year Built 1993
Annual Tax Amount $2,931
Tax Year 2013
Lot Size 46.000 Acres
Acres 46.0
Property Description
No groceries or furniture to carry upstairs with this first floor, furnished, end unit at Northbrook! 2 bedrooms, 2 baths, an open living/dining room with a window from the kitchen to the living area so the cook can be part of the party! Living room has a wood stove, laundry is in the unit, carpet, paint, refrigerator and microwave are almost new and the location can't be beat. Walk to North Conway Village, hike or cross country ski in Whitaker Woods adjacent to the complex or take a short drive to downhill skiing and shopping. Complex has a pool and tennis courts and there's even a lawn in front of this unit for the kids to play while the adults watch from the private back porch. There's lots to enjoy for everyone at Northbrook.
Location
State NH
County Nh-carroll
Area Nh-Carroll
Zoning RESIDENTIAL
Rooms
Basement Slab
Interior
Interior Features Blinds, Laundry Hook-ups, Living/Dining, Primary BR w/ BA, Security Door(s), Walk-in Closet, Window Treatment, Laundry - 1st Floor
Cooling Multi Zone
Flooring Carpet, Ceramic Tile
Exterior
Garage Description Parking Spaces 2, Unassigned
Utilities Available Cable
Amenities Available Building Maintenance, Master Insurance
Roof Type Shingle - Asphalt
Building
Story 1
Foundation Slab w/ Frost Wall
Sewer Public
Architectural Style End Row, Garden
Construction Status Existing
Schools
Elementary Schools John Fuller Elementary School
Middle Schools A. Crosby Kennett Middle Sch
High Schools A. Crosby Kennett Sr. High
School District Conway School District Sau #9
Read Less
Want to know what your home might be worth? Contact us for a FREE valuation!

Our team is ready to help you sell your home for the highest possible price ASAP


