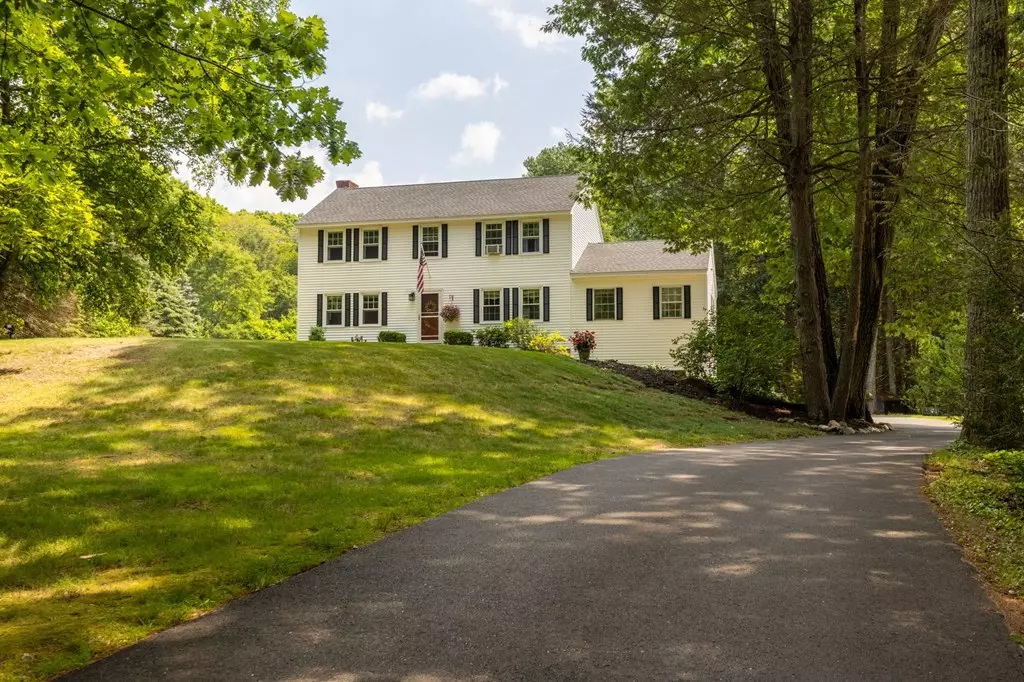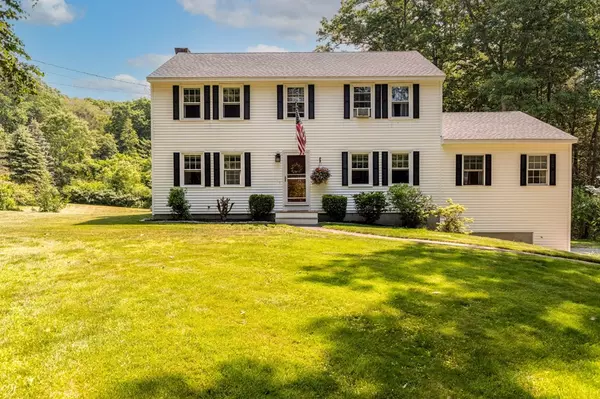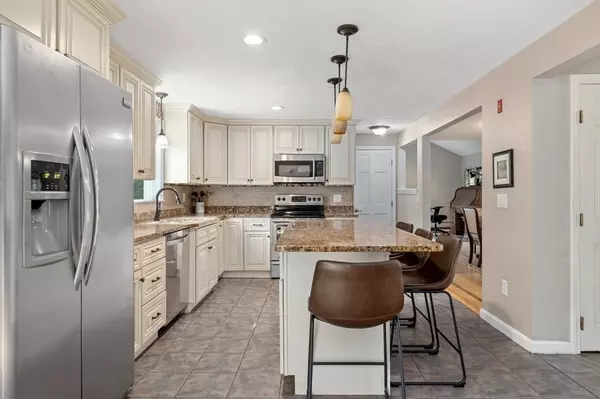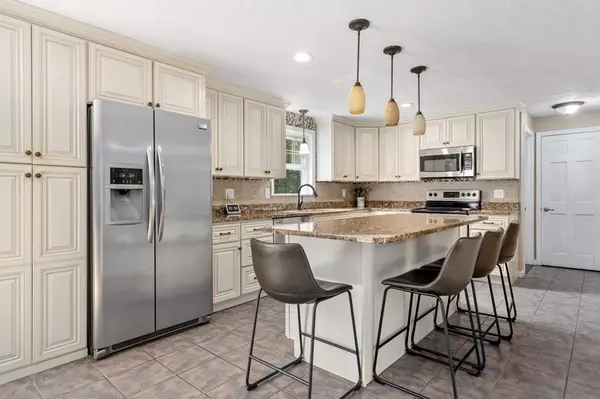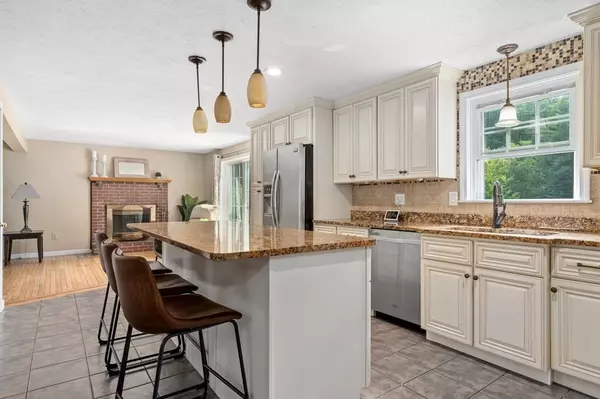$600,000
$550,000
9.1%For more information regarding the value of a property, please contact us for a free consultation.
33 Wild Pasture Rd Kensington, NH 03833
3 Beds
2.5 Baths
2,701 SqFt
Key Details
Sold Price $600,000
Property Type Single Family Home
Sub Type Single Family Residence
Listing Status Sold
Purchase Type For Sale
Square Footage 2,701 sqft
Price per Sqft $222
MLS Listing ID 72855736
Sold Date 08/13/21
Style Colonial
Bedrooms 3
Full Baths 2
Half Baths 1
HOA Y/N false
Year Built 1987
Annual Tax Amount $8,479
Tax Year 2020
Lot Size 2.020 Acres
Acres 2.02
Property Description
This stunning colonial offers extraordinary attention to detail in every room & is set on over 2 acres in highly desired Kensington. The spectacular kitchen offers stainless steel appliances, granite countertops, an oversized island with pendant lights above & opens into the dining room and living room; truly perfect for entertaining. The dining room is flooded with natural light & leads to the gorgeous great room with high ceilings, hardwood floors, & oversized windows. The living room features a wood burning fireplace & easy access to the back deck. The primary bedroom features a walk in closet & renovated en suite bathroom w/ double vanity & tile shower. The 2 additional bedrooms are spacious & bright. The fully finished lower level features a bonus room & additional bedroom. Attached oversized 2 car garage, NEW boiler, young roof, newer windows, driveway, composite deck & 1st floor laundry make this a home not to miss Open Houses Saturday & Sunday 11. Offers due Monday at 5
Location
State NH
County Rockingham
Zoning RES
Direction Amesbury Rd to Wild Pasture Rd
Rooms
Family Room Ceiling Fan(s), Flooring - Hardwood, Recessed Lighting
Basement Full, Finished, Interior Entry, Garage Access, Radon Remediation System
Primary Bedroom Level Second
Dining Room Flooring - Hardwood
Kitchen Flooring - Stone/Ceramic Tile, Pantry, Countertops - Stone/Granite/Solid, Kitchen Island, Open Floorplan, Recessed Lighting, Stainless Steel Appliances, Lighting - Pendant
Interior
Interior Features Closet, Bonus Room, Bedroom
Heating Baseboard, Oil
Cooling None
Flooring Wood, Tile, Carpet, Engineered Hardwood, Flooring - Laminate
Fireplaces Number 1
Fireplaces Type Living Room
Appliance Range, Dishwasher, Microwave, Refrigerator, Washer, Dryer, Oil Water Heater, Utility Connections for Electric Range, Utility Connections for Electric Dryer
Laundry First Floor, Washer Hookup
Exterior
Garage Spaces 2.0
Utilities Available for Electric Range, for Electric Dryer, Washer Hookup
Roof Type Shingle
Total Parking Spaces 10
Garage Yes
Building
Lot Description Easements
Foundation Concrete Perimeter
Sewer Private Sewer
Water Private
Architectural Style Colonial
Schools
Elementary Schools Kensington Elem
Middle Schools Cooperative
High Schools Exeter Hs
Others
Senior Community false
Read Less
Want to know what your home might be worth? Contact us for a FREE valuation!

Our team is ready to help you sell your home for the highest possible price ASAP
Bought with Gretchen Stone • Bean Group

