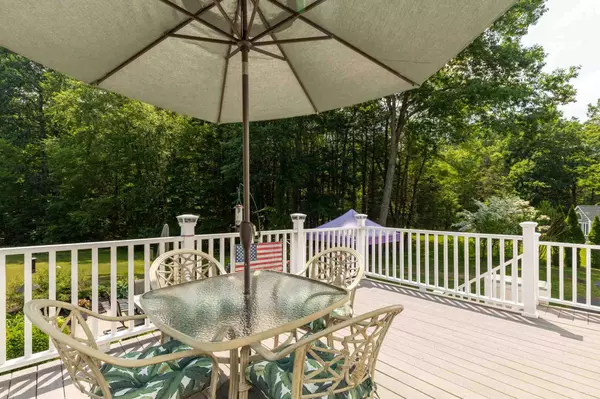Bought with Gretchen Stone • Bean Group / Portsmouth
$600,000
$550,000
9.1%For more information regarding the value of a property, please contact us for a free consultation.
33 Wild Pasture RD Kensington, NH 03833
3 Beds
3 Baths
2,701 SqFt
Key Details
Sold Price $600,000
Property Type Single Family Home
Sub Type Single Family
Listing Status Sold
Purchase Type For Sale
Square Footage 2,701 sqft
Price per Sqft $222
MLS Listing ID 4868508
Sold Date 08/13/21
Style Colonial
Bedrooms 3
Full Baths 1
Half Baths 1
Three Quarter Bath 1
Construction Status Existing
Year Built 1987
Annual Tax Amount $8,479
Tax Year 2020
Lot Size 2.020 Acres
Acres 2.02
Property Description
This stunning colonial offers extraordinary attention to detail in every room & is set on over 2 acres in highly desired Kensington The spectacular kitchen offers stainless steel appliances, granite countertops, an oversized island with pendant lights above & opens into the dining room and living room; truly perfect for entertaining. The dining room is flooded with natural light and leads to the gorgeous great room with high ceilings, hardwood floors, and oversized windows. The living room features a wood burning fireplace and easy access to the back deck. The primary bedroom offers a walk in closet & renovated en suite bathroom w/ double vanity & tile shower. The additional bedrooms are spacious and bright. The fully finished lower level features a bonus room and additional bedroom. Attached oversized 2 car garage, NEW boiler, young roof, newer windows, driveway, composite deck and 1st floor laundry make this a home not to miss! Open Houses Saturday & Sunday 11-1. Offers due Monday at 5
Location
State NH
County Nh-rockingham
Area Nh-Rockingham
Zoning RES
Rooms
Basement Entrance Interior
Basement Full, Interior Access, Exterior Access
Interior
Interior Features Attic, Ceiling Fan, Dining Area, Fireplace - Wood, Kitchen Island, Natural Light, Walk-in Closet, Programmable Thermostat, Laundry - 1st Floor
Heating Oil
Cooling None
Flooring Ceramic Tile, Hardwood, Manufactured
Exterior
Exterior Feature Vinyl
Parking Features Under
Garage Spaces 2.0
Garage Description Driveway
Utilities Available Cable
Roof Type Shingle - Asphalt
Building
Lot Description Country Setting, Wooded
Story 2
Foundation Poured Concrete
Sewer Septic
Water Private
Construction Status Existing
Schools
Elementary Schools Kensington Elementary
Middle Schools Cooperative Middle School
High Schools Exeter High School
School District Exeter School District Sau #16
Read Less
Want to know what your home might be worth? Contact us for a FREE valuation!

Our team is ready to help you sell your home for the highest possible price ASAP






