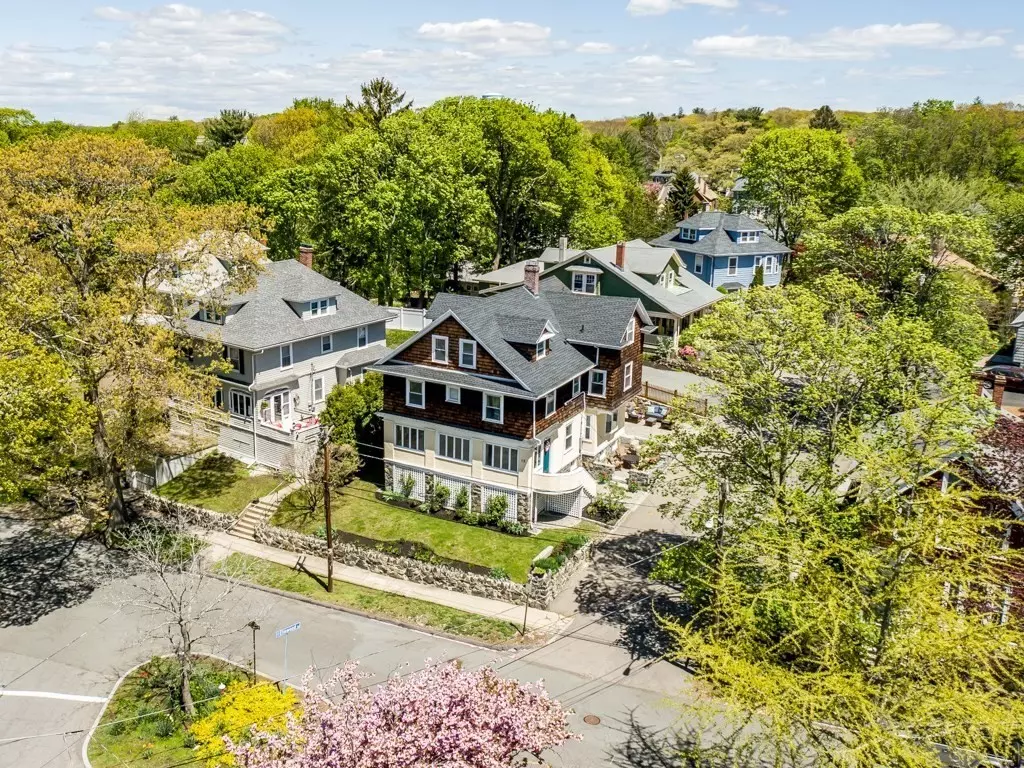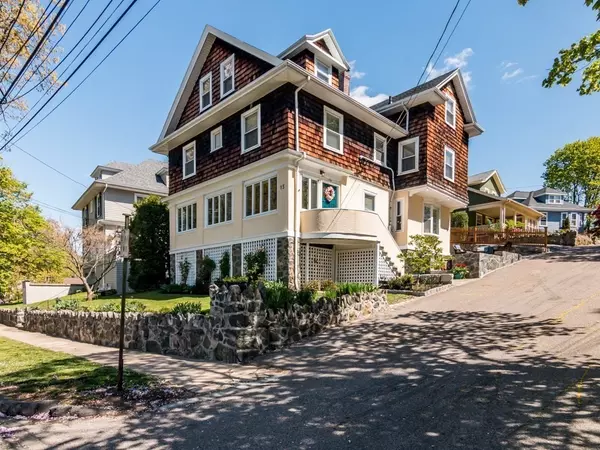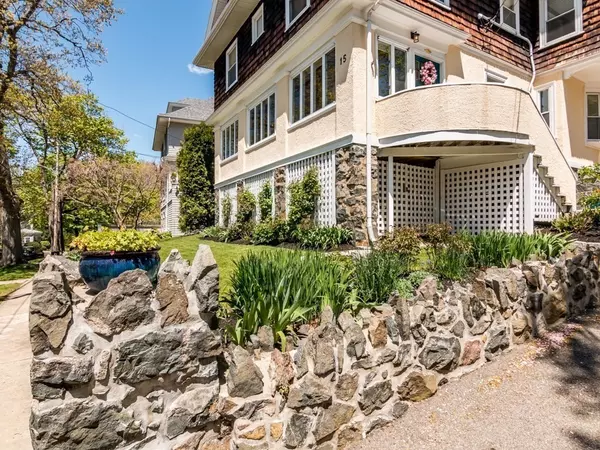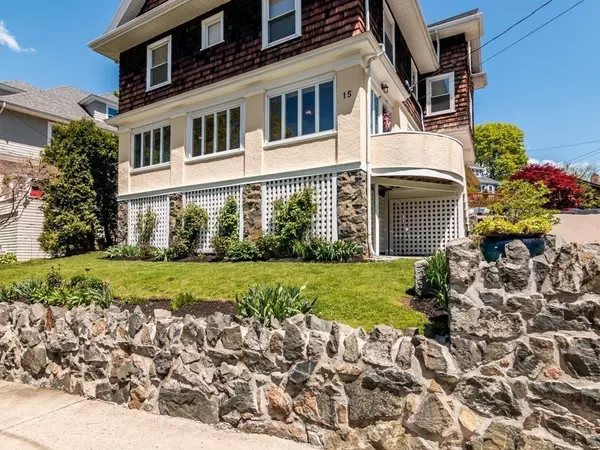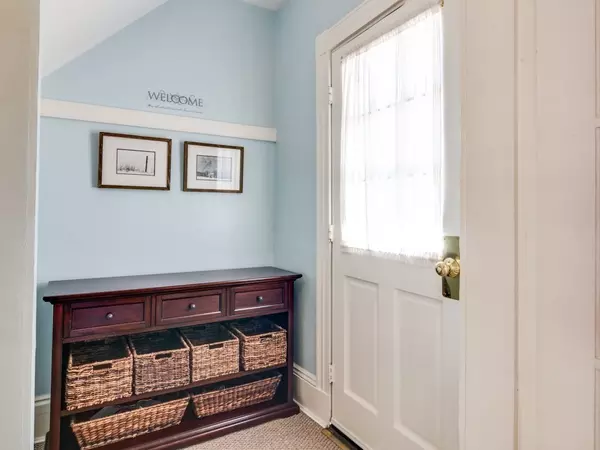$860,000
$870,000
1.1%For more information regarding the value of a property, please contact us for a free consultation.
15 Sheridan Road Swampscott, MA 01907
5 Beds
2.5 Baths
3,135 SqFt
Key Details
Sold Price $860,000
Property Type Single Family Home
Sub Type Single Family Residence
Listing Status Sold
Purchase Type For Sale
Square Footage 3,135 sqft
Price per Sqft $274
MLS Listing ID 72830863
Sold Date 07/12/21
Style Craftsman
Bedrooms 5
Full Baths 2
Half Baths 1
Year Built 1894
Annual Tax Amount $9,465
Tax Year 2021
Lot Size 5,227 Sqft
Acres 0.12
Property Description
An updated classic majestically stated in the heart of Swampscott's Olmstead Historic District, this striking private residence is right at the sweet spot of character and convenience with three finished levels and many options for living. Offered as a single family, the home has a traditional first floor plan with mudroom, eat-in kitchen, dining room, fire-placed living room and sunroom. The second floor features a traditional bedroom floor plan with four spacious bedrooms while the 3rd floor includes a great room with bedroom, full bath and kitchenette that supports a private spacious au pair suite or accessory apartment to accommodate extended family stays. Retaining the rich elements of its past while lovingly maintained and upgraded to support 21st century living, the property provides the perfect gateway with a 5 minute walk to area beaches, restaurants and shops and quick access to Boston. You're home! Now savor all that life has to offer in Swampscott.
Location
State MA
County Essex
Zoning A-2
Direction Follow Humphrey to Monument Ave. Take a right at the stop sign. 15 Sheridan on the left.
Rooms
Basement Full, Walk-Out Access, Interior Entry, Unfinished
Dining Room Flooring - Hardwood, Window(s) - Picture, French Doors, Exterior Access, Lighting - Pendant, Crown Molding
Kitchen Flooring - Hardwood, Countertops - Stone/Granite/Solid, Recessed Lighting, Stainless Steel Appliances, Wainscoting, Peninsula, Lighting - Pendant
Interior
Interior Features Vaulted Ceiling(s), Closet, Lighting - Sconce, Lighting - Overhead, Ceiling Fan(s), Crown Molding, Closet/Cabinets - Custom Built, Wainscoting, Bedroom, Game Room, Sun Room, Mud Room, Center Hall
Heating Hot Water, Natural Gas
Cooling None
Flooring Hardwood, Flooring - Hardwood, Flooring - Wall to Wall Carpet
Fireplaces Number 1
Fireplaces Type Living Room
Appliance Range, Dishwasher, Refrigerator, Washer, Dryer, Utility Connections for Gas Range
Exterior
Exterior Feature Rain Gutters, Decorative Lighting, Stone Wall
Garage Spaces 1.0
Community Features Public Transportation, Shopping, Park, Laundromat, Bike Path, House of Worship, Public School, T-Station
Utilities Available for Gas Range
Waterfront Description Beach Front, 0 to 1/10 Mile To Beach, Beach Ownership(Public)
View Y/N Yes
View Scenic View(s)
Roof Type Shingle
Total Parking Spaces 2
Garage Yes
Building
Lot Description Corner Lot, Sloped
Foundation Stone
Sewer Public Sewer
Water Public
Architectural Style Craftsman
Schools
Elementary Schools Hes
Middle Schools Sms
High Schools Shs
Others
Acceptable Financing Contract
Listing Terms Contract
Read Less
Want to know what your home might be worth? Contact us for a FREE valuation!

Our team is ready to help you sell your home for the highest possible price ASAP
Bought with Elevated Boston Team • Elevated Realty, LLC

