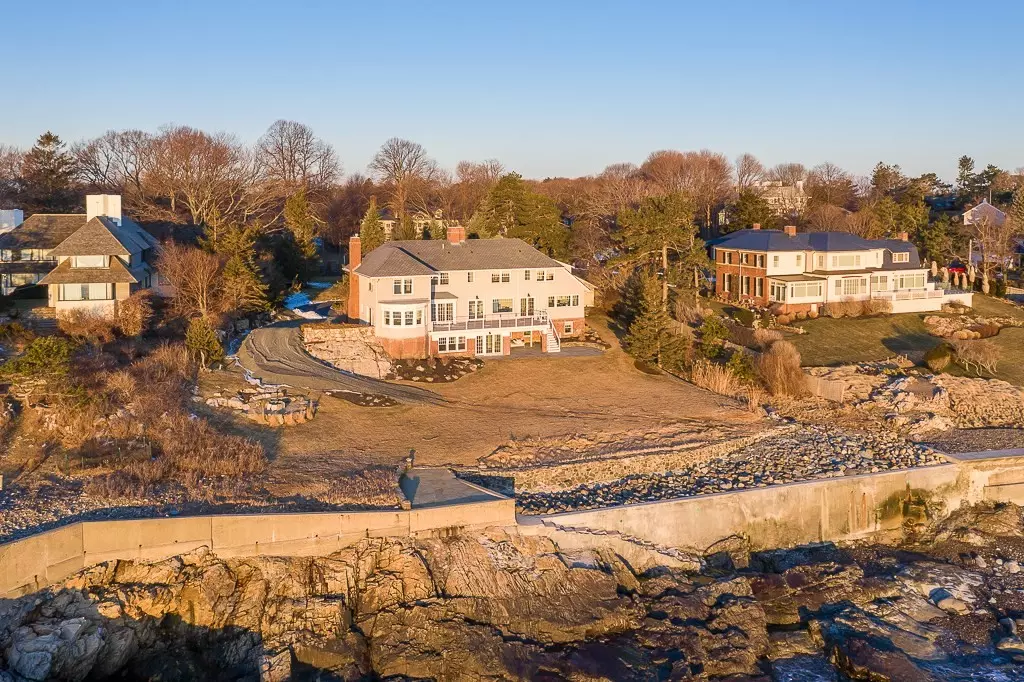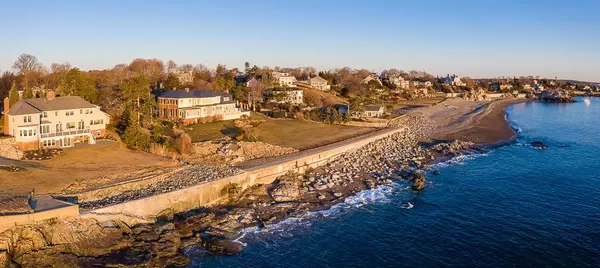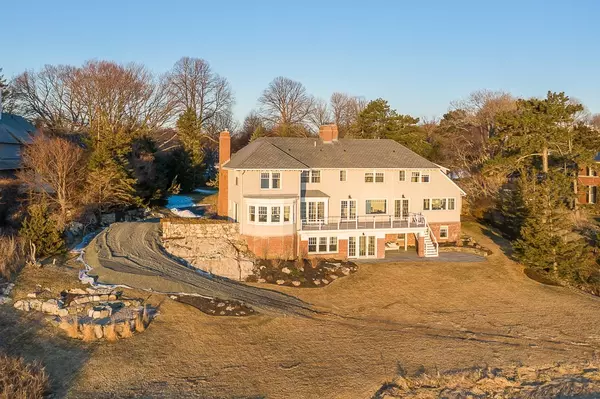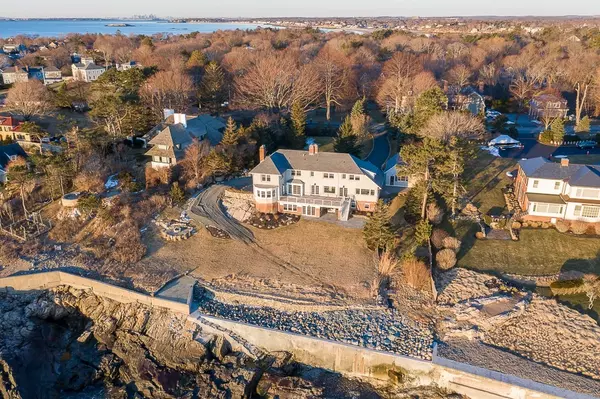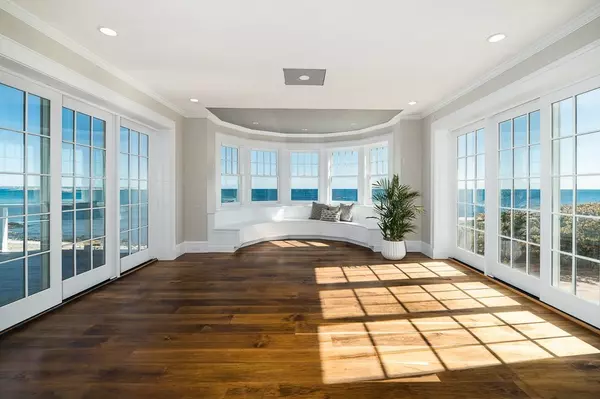$5,215,000
$5,400,000
3.4%For more information regarding the value of a property, please contact us for a free consultation.
325 Ocean Avenue Marblehead, MA 01945
5 Beds
3.5 Baths
5,524 SqFt
Key Details
Sold Price $5,215,000
Property Type Single Family Home
Sub Type Single Family Residence
Listing Status Sold
Purchase Type For Sale
Square Footage 5,524 sqft
Price per Sqft $944
MLS Listing ID 72794370
Sold Date 06/30/21
Style Colonial
Bedrooms 5
Full Baths 3
Half Baths 1
HOA Y/N false
Year Built 1917
Annual Tax Amount $56,628
Tax Year 2021
Lot Size 0.980 Acres
Acres 0.98
Property Description
Spectacular views of the Atlantic ocean from almost every room on Marblehead Neck. Built by a sea captain & perfectly sighted for amazing sunrises on this ever changing waterfront. Enter the front door to be greeted by views through the dining room and the ocean room's octagonal bay windows with comfy window seats. The open floor plan with a combined kitchen & family room is filled with natural light and accessorized with a fireplace & high end appliances. The french doors lead to a dynamic deck that is almost the full length of the house. The mudroom with half bath has custom cubbies and is just steps away from a separate 3 bay garage. The second floor is a delight with a primary bedroom suite and two more ensuite bedrooms and a dedicated laundry room . A lower level offers a large game room, fireplace, wet bar, wine storage, two more bedrooms and home office. Walk out to the expansive yard to face 182 feet of waterfront landscape. Renovations in process.
Location
State MA
County Essex
Area Marblehead Neck
Zoning SESR
Direction Ocean Ave. to Marblehead Neck
Rooms
Family Room Flooring - Hardwood, French Doors, Deck - Exterior, Exterior Access, Open Floorplan, Recessed Lighting
Basement Full, Finished, Walk-Out Access
Primary Bedroom Level Second
Dining Room Flooring - Hardwood, Deck - Exterior, Exterior Access, Slider, Lighting - Overhead
Kitchen Flooring - Hardwood, Pantry, Countertops - Stone/Granite/Solid, French Doors, Kitchen Island, Breakfast Bar / Nook, Cabinets - Upgraded, Cable Hookup, Deck - Exterior, Exterior Access, Open Floorplan, Stainless Steel Appliances, Gas Stove, Lighting - Overhead, Crown Molding
Interior
Interior Features Bathroom - Full, Closet/Cabinets - Custom Built, Recessed Lighting, Bathroom - Tiled With Shower Stall, Double Vanity, Wet bar, Cabinets - Upgraded, Mud Room, Home Office, Bathroom, Game Room
Heating Forced Air, Radiant, Natural Gas, Hydro Air, Fireplace
Cooling Central Air
Flooring Tile, Hardwood, Stone / Slate, Flooring - Stone/Ceramic Tile, Flooring - Vinyl
Fireplaces Number 3
Fireplaces Type Family Room, Living Room
Appliance Range, Dishwasher, Range Hood, Wine Cooler, Gas Water Heater, Tank Water Heater, Water Heater(Separate Booster), Utility Connections for Gas Range
Laundry Flooring - Stone/Ceramic Tile, Countertops - Stone/Granite/Solid, Cabinets - Upgraded, Electric Dryer Hookup, Washer Hookup, Second Floor
Exterior
Exterior Feature Sprinkler System, Decorative Lighting
Garage Spaces 3.0
Community Features Marina, Private School, Public School
Utilities Available for Gas Range, Washer Hookup
Waterfront Description Waterfront, Beach Front, Ocean, Ocean, Direct Access, Walk to, 0 to 1/10 Mile To Beach, Beach Ownership(Private,Public)
View Y/N Yes
View Scenic View(s)
Roof Type Rubber
Total Parking Spaces 6
Garage Yes
Building
Lot Description Gentle Sloping
Foundation Concrete Perimeter, Stone
Sewer Public Sewer
Water Public
Architectural Style Colonial
Schools
Elementary Schools Public/Private
Middle Schools Public/Private
High Schools Public/Private
Others
Senior Community false
Acceptable Financing Contract
Listing Terms Contract
Read Less
Want to know what your home might be worth? Contact us for a FREE valuation!

Our team is ready to help you sell your home for the highest possible price ASAP
Bought with Amanda Armstrong Group • Engel & Volkers By the Sea

