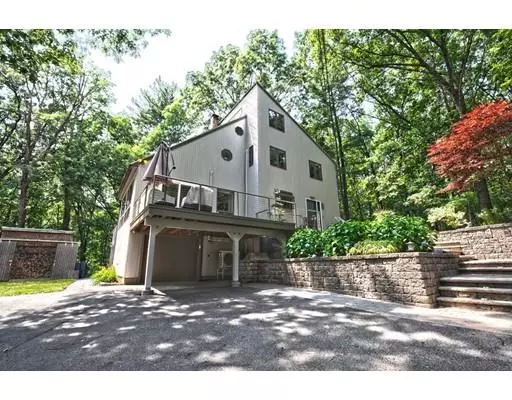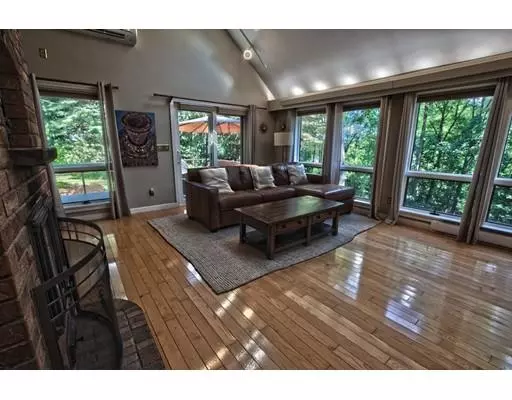$510,000
$510,000
For more information regarding the value of a property, please contact us for a free consultation.
354 Center St. Groveland, MA 01834
3 Beds
2 Baths
2,149 SqFt
Key Details
Sold Price $510,000
Property Type Single Family Home
Sub Type Single Family Residence
Listing Status Sold
Purchase Type For Sale
Square Footage 2,149 sqft
Price per Sqft $237
MLS Listing ID 72532386
Sold Date 09/13/19
Style Contemporary
Bedrooms 3
Full Baths 2
HOA Y/N false
Year Built 1985
Annual Tax Amount $6,610
Tax Year 2019
Lot Size 2.400 Acres
Acres 2.4
Property Description
Stylish contemporary home set on private wooded 2.5 acres, graced with crafted stonewalls and an automatic flowerbed drip system. Entertain or enjoy your morning coffee on either of the two over-sized decks. This home features an open concept living area with hardwood floors, a kitchen with ample cabinet storage, large dining room, a living room with skylights featuring a Finnish wood burning fireplace, a separate laundry room and beautiful woodland views during all seasons. A new ductless mini-split cooling and heating system keeps you cool in the summer and warm in the winter. Offering 3 bedrooms and 2 full baths, this lovely home's second level is highlighted by an inviting 20x17 Master with vaulted ceilings and skylights. Accented by a gorgeous spiral staircase leading to a loft, perfect for an office or playroom. This basement features a garage, workshop and a hot-water system with solar assist. This home is ready for its loving new owners!
Location
State MA
County Essex
Zoning Res
Direction GPS
Rooms
Basement Full, Garage Access, Radon Remediation System
Primary Bedroom Level Second
Dining Room Exterior Access
Interior
Interior Features Loft, Central Vacuum
Heating Ductless
Cooling Ductless
Flooring Wood, Tile
Fireplaces Number 1
Fireplaces Type Living Room
Appliance Range, Dishwasher, Disposal, Washer, Dryer, Water Treatment, Electric Water Heater, Solar Hot Water, Utility Connections for Gas Range, Utility Connections for Electric Dryer
Laundry First Floor, Washer Hookup
Exterior
Exterior Feature Rain Gutters, Storage, Stone Wall
Garage Spaces 1.0
Community Features Shopping, Medical Facility, Public School
Utilities Available for Gas Range, for Electric Dryer, Washer Hookup
Roof Type Shingle
Total Parking Spaces 6
Garage Yes
Building
Lot Description Wooded
Foundation Concrete Perimeter
Sewer Private Sewer
Water Private
Architectural Style Contemporary
Schools
Middle Schools Pentucket
High Schools Pentucket
Others
Senior Community false
Read Less
Want to know what your home might be worth? Contact us for a FREE valuation!

Our team is ready to help you sell your home for the highest possible price ASAP
Bought with Landry & Co. Realty Group • RE/MAX Destiny





