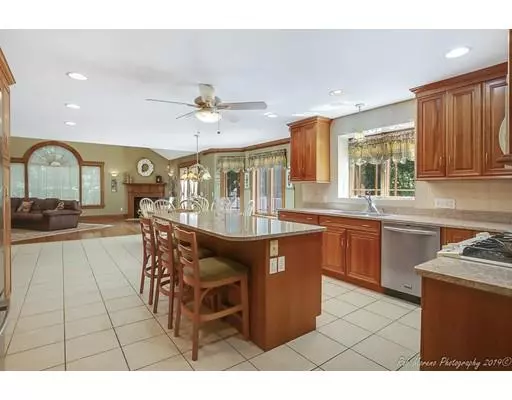$712,140
$699,000
1.9%For more information regarding the value of a property, please contact us for a free consultation.
11 Evergreen Lane Groveland, MA 01834
4 Beds
2.5 Baths
4,880 SqFt
Key Details
Sold Price $712,140
Property Type Single Family Home
Sub Type Single Family Residence
Listing Status Sold
Purchase Type For Sale
Square Footage 4,880 sqft
Price per Sqft $145
Subdivision Rocky Woods
MLS Listing ID 72551859
Sold Date 11/08/19
Style Colonial
Bedrooms 4
Full Baths 2
Half Baths 1
HOA Y/N false
Year Built 2001
Annual Tax Amount $11,319
Tax Year 2019
Lot Size 1.790 Acres
Acres 1.79
Property Description
An amazing home on a cul-de-sac in the prestigious Rocky Woods section. Beautiful crown molding, dentil detail, gorgeous woodwork with wainscoting throughout. Eat-in kitchen with custom cabinets, granite countertops, ceramic tile, large island with seating for 4, generous walk-in pantry, sliders to the composite deck. Living room boasts hardwood floors, cathedral ceilings, gas-insert fireplace. First floor also includes formal dining room, office, ½ bath, laundry room, walk-in closet. Second floor consists of 4 bedrooms with hardwood floors. Master suite with walk-in closet, full bath with granite and ceramic tile, additional 3 bedrooms with good closet space and 2nd full bath. Walk-up stairs to the 2 finished rooms in the attic. Downstairs you'll find over 900 sq. ft. of additional living space, utility room, storage room with backyard access. Additional features include Central A/C and Vac, Security System, Professionally Landscaped Lot, Sprinkler System, Decorative Lighting
Location
State MA
County Essex
Zoning RA
Direction King St. to Rocky Woods Rd. to Evergreen Ln.
Rooms
Family Room Flooring - Stone/Ceramic Tile, Exterior Access
Basement Full, Finished, Walk-Out Access, Interior Entry, Bulkhead, Sump Pump
Primary Bedroom Level Second
Dining Room Ceiling Fan(s), Flooring - Hardwood
Kitchen Closet/Cabinets - Custom Built, Flooring - Stone/Ceramic Tile, Pantry, Countertops - Stone/Granite/Solid, Kitchen Island, Deck - Exterior, Recessed Lighting, Gas Stove
Interior
Interior Features Office, Central Vacuum
Heating Baseboard, Radiant, Natural Gas
Cooling Central Air
Flooring Tile, Carpet, Hardwood
Fireplaces Number 1
Fireplaces Type Living Room
Appliance Range, Dishwasher, Microwave, Refrigerator, Washer, Dryer, Gas Water Heater, Tank Water Heater, Utility Connections for Gas Range, Utility Connections for Gas Dryer
Laundry Gas Dryer Hookup, First Floor, Washer Hookup
Exterior
Exterior Feature Rain Gutters, Professional Landscaping, Sprinkler System, Decorative Lighting
Garage Spaces 2.0
Fence Fenced/Enclosed, Fenced
Community Features Park, Walk/Jog Trails, Medical Facility, Conservation Area, House of Worship, Public School
Utilities Available for Gas Range, for Gas Dryer, Washer Hookup
Roof Type Shingle
Total Parking Spaces 10
Garage Yes
Building
Lot Description Cul-De-Sac, Wooded
Foundation Concrete Perimeter
Sewer Public Sewer
Water Private
Architectural Style Colonial
Schools
Middle Schools Pentucket
High Schools Pentucket
Read Less
Want to know what your home might be worth? Contact us for a FREE valuation!

Our team is ready to help you sell your home for the highest possible price ASAP
Bought with Willis and Smith Group • Keller Williams Realty





