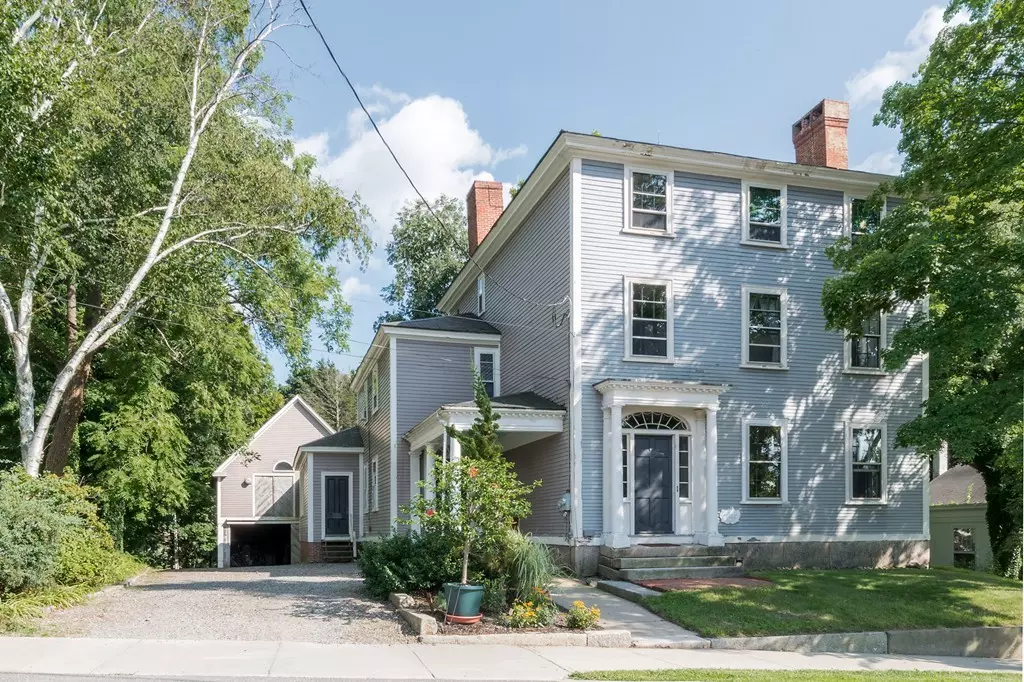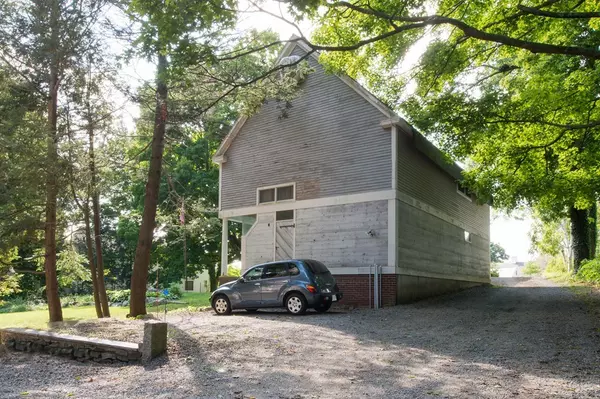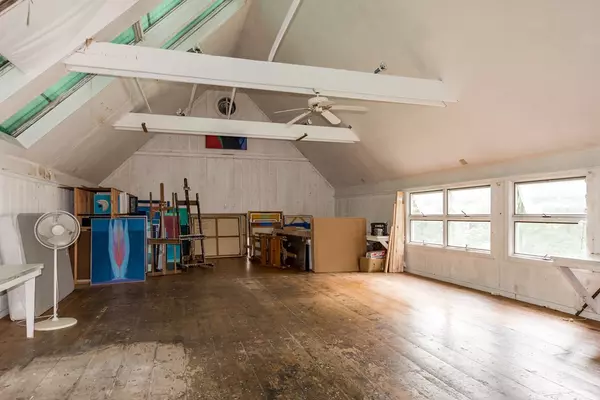$1,200,000
$1,345,000
10.8%For more information regarding the value of a property, please contact us for a free consultation.
19 N Main St Ipswich, MA 01938
10 Beds
10 Baths
10,417 SqFt
Key Details
Sold Price $1,200,000
Property Type Multi-Family
Sub Type 4 Family - 4 Units Side by Side
Listing Status Sold
Purchase Type For Sale
Square Footage 10,417 sqft
Price per Sqft $115
MLS Listing ID 72382197
Sold Date 02/20/19
Bedrooms 10
Full Baths 8
Half Baths 4
Year Built 1799
Annual Tax Amount $15,858
Tax Year 2018
Lot Size 0.900 Acres
Acres 0.9
Property Description
Property consists of a magnificent single Family Federalist Built by John Heard for his Daughter in 1799 and three town homes built in the early 2,000's. All of them overlook the abutting Ipswich River. The main house, The Thomas Manning House, or The Old Parsonage, became a parsonage in 1858. The federalist and town homes blend seamlessly into the Landscape along the river on a 39,341 square foot lot. Each town home sports 2-3 bedrooms, 2.5 baths, great outdoor spaces & a single car garage. All three town homes are leased for $2,145/mo + utilities. In the main house original moldings, fireplace surrounds, staircases and paneling have been preserved to be the focal points of this potential restoration. Right in the center of historic Ipswich and within short distance of the Train to Boston, shops, banks and restaurants. There is an old Ipswich legend that a tunnel once emerged along the Ipswich River bank below the Thomas Manning house at 19 No. Main St. Great location, great history
Location
State MA
County Essex
Zoning IR
Direction Rt 1A to No. Main St up hill on right side
Rooms
Basement Full, Walk-Out Access, Concrete, Unfinished
Interior
Interior Features Unit 1(Ceiling Fans, Cathedral/Vaulted Ceilings), Unit 2(Ceiling Fans, Cathedral/Vaulted Ceilings), Unit 3(Ceiling Fans, Cathedral/Vaulted Ceilings), Unit 4(Storage, Country Kitchen), Unit 1 Rooms(Living Room, Kitchen, Office/Den), Unit 2 Rooms(Living Room, Kitchen, Office/Den), Unit 3 Rooms(Living Room, Kitchen, Office/Den), Unit 4 Rooms(Living Room, Dining Room, Kitchen, Mudroom, Office/Den)
Heating Unit 1(Hot Water Baseboard, Gas, Individual), Unit 2(Hot Water Baseboard, Gas), Unit 3(Hot Water Baseboard, Gas), Unit 4(Central Heat, Steam, Gas)
Cooling Unit 1(None), Unit 2(None), Unit 3(None)
Flooring Wood, Carpet, Varies Per Unit, Hardwood, Unit 4(Tile Floor, Hardwood Floors, Wood Flooring)
Fireplaces Number 6
Fireplaces Type Unit 4(Fireplace - Wood burning)
Appliance Unit 1(Range, Dishwasher, Refrigerator), Unit 2(Range, Dishwasher, Refrigerator, Washer, Dryer), Unit 3(Range, Dishwasher, Refrigerator, Washer, Dryer), Unit 4(None), Gas Water Heater, Utility Connections for Gas Range, Utility Connections for Electric Range, Utility Connections for Electric Dryer
Laundry Washer Hookup, Unit 4 Laundry Room
Exterior
Exterior Feature Balcony, Rain Gutters, Garden, Stone Wall, Unit 1 Balcony/Deck, Unit 2 Balcony/Deck, Unit 3 Balcony/Deck, Unit 4 Balcony/Deck
Garage Spaces 5.0
Community Features Public Transportation, Shopping, Tennis Court(s), Park, Walk/Jog Trails, Stable(s), Golf, Medical Facility, Laundromat, Bike Path, Highway Access, House of Worship, Marina, Private School, Public School, T-Station
Utilities Available for Gas Range, for Electric Range, for Electric Dryer, Washer Hookup
Waterfront Description Waterfront, Beach Front, River, Frontage, Access, Direct Access, Bay, Ocean, River, Unknown To Beach, Beach Ownership(Public)
View Y/N Yes
View Scenic View(s)
Total Parking Spaces 6
Garage Yes
Building
Lot Description Gentle Sloping, Steep Slope
Story 15
Foundation Brick/Mortar, Granite, Irregular
Sewer Public Sewer
Water Public, Individual Meter
Schools
Elementary Schools Winthrop
Middle Schools Ipswich
High Schools Ipswich
Others
Senior Community false
Read Less
Want to know what your home might be worth? Contact us for a FREE valuation!

Our team is ready to help you sell your home for the highest possible price ASAP
Bought with Lisa-Marie Cashman • J. Barrett & Company





