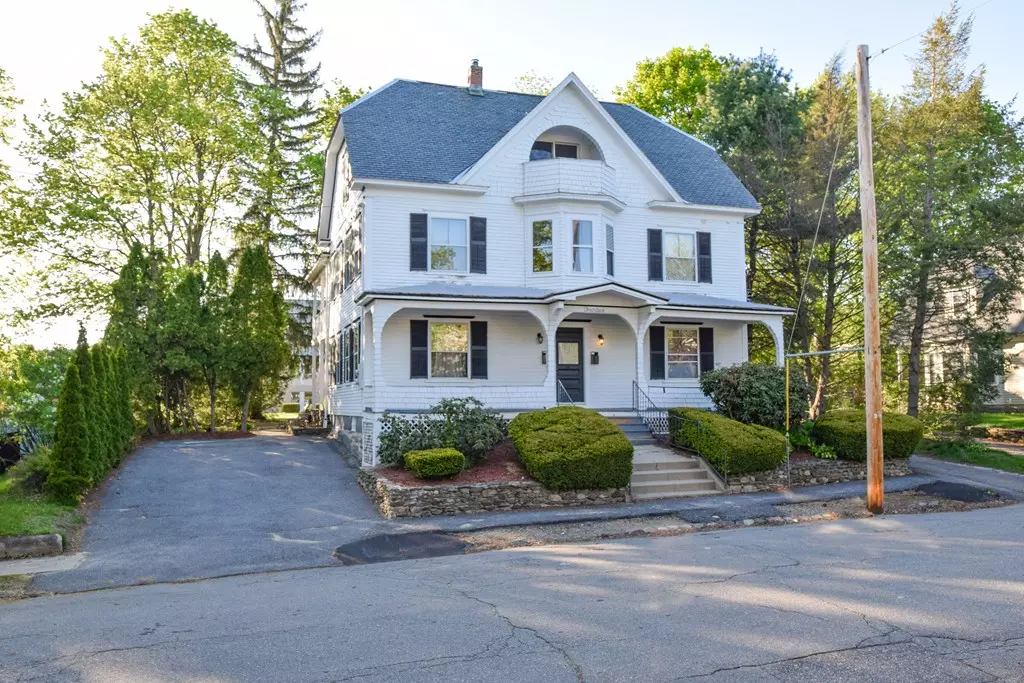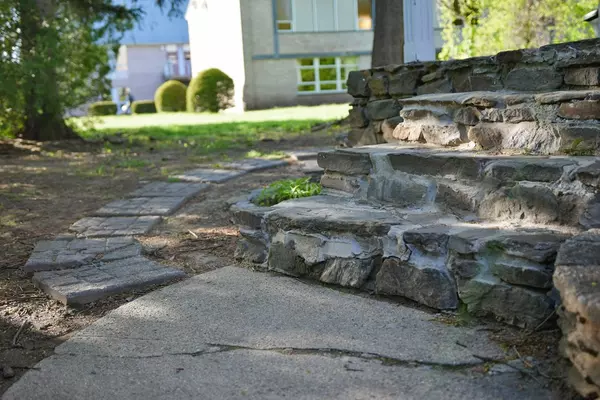$335,000
$326,000
2.8%For more information regarding the value of a property, please contact us for a free consultation.
14 Hale St Leominster, MA 01453
6 Beds
3 Baths
4,160 SqFt
Key Details
Sold Price $335,000
Property Type Multi-Family
Sub Type 2 Family - 2 Units Up/Down
Listing Status Sold
Purchase Type For Sale
Square Footage 4,160 sqft
Price per Sqft $80
MLS Listing ID 72328058
Sold Date 07/26/18
Bedrooms 6
Full Baths 3
Year Built 1920
Annual Tax Amount $5,686
Tax Year 2018
Lot Size 6,098 Sqft
Acres 0.14
Property Description
This property is in great condition, you won't want to miss out on this one! Beautiful 2-unit property in West Leominster, with the possibility of converting 3rd floor to an in-law or a 3rd unit. Great location, close to downtown and easy highway access! 2 bedroom unit on first floor and 4 bedroom unit stretching over 2nd and 3rd floors, could possibly be converted into a total of three separate units. Separate driveways, electric, gas heat, electric water heaters and laundry areas for each unit! Basement with built-in stalls for tenant storage. Enjoy the summer on the patio area in the backyard grilling or entertaining friends, or relaxing on the inviting front porch or private 2nd floor balcony. No showings until Open House Saturday 5/19 from 1-3PM. Deadline for offers Tuesday 5/22 at 5PM.
Location
State MA
County Worcester
Zoning R
Direction Merriam Ave to Hale St
Rooms
Basement Full, Interior Entry, Bulkhead, Concrete
Interior
Interior Features Unit 1(Bathroom With Tub), Unit 2(Storage, Bathroom With Tub), Unit 1 Rooms(Living Room, Dining Room, Kitchen), Unit 2 Rooms(Living Room, Dining Room, Kitchen, Family Room, Other (See Remarks))
Heating Unit 1(Gas), Unit 2(Gas)
Flooring Unit 1(undefined), Unit 2(Hardwood Floors)
Appliance Unit 1(Range, Dishwasher, Refrigerator), Unit 2(Range, Dishwasher, Refrigerator), Electric Water Heater
Laundry Unit 1 Laundry Room, Unit 2 Laundry Room
Exterior
Exterior Feature Unit 1 Balcony/Deck, Unit 2 Balcony/Deck
Community Features Public Transportation, Shopping, Park, Medical Facility, Laundromat, Highway Access, House of Worship, Public School, T-Station
Total Parking Spaces 4
Garage No
Building
Lot Description Level
Story 3
Foundation Concrete Perimeter, Granite, Irregular
Sewer Public Sewer
Water Public
Read Less
Want to know what your home might be worth? Contact us for a FREE valuation!

Our team is ready to help you sell your home for the highest possible price ASAP
Bought with The Wise Next Step Realty Advisors Team • Keller Williams Realty North Central





