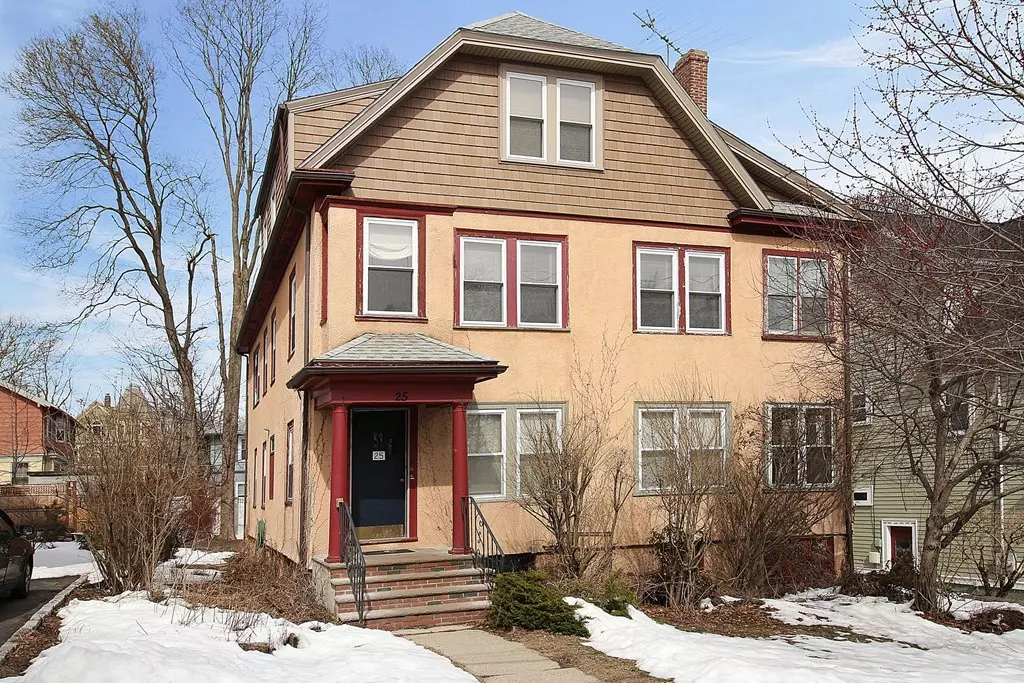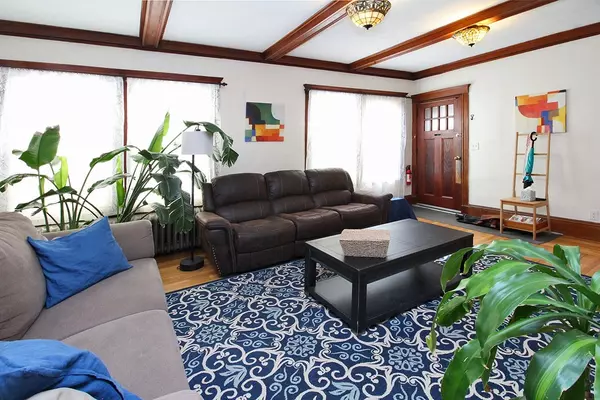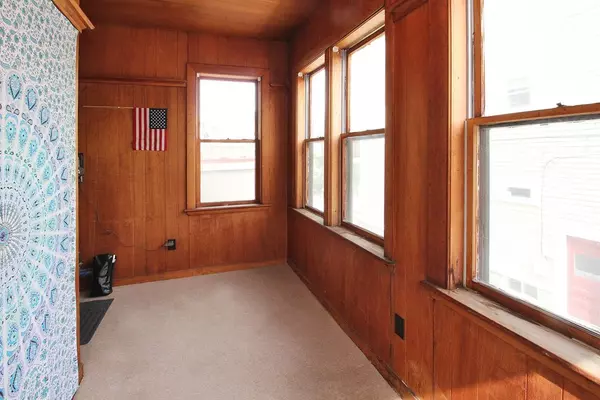$1,100,000
$1,199,000
8.3%For more information regarding the value of a property, please contact us for a free consultation.
25 Ricker Rd. Newton, MA 02458
7 Beds
2.5 Baths
3,400 SqFt
Key Details
Sold Price $1,100,000
Property Type Multi-Family
Sub Type 2 Family - 2 Units Up/Down
Listing Status Sold
Purchase Type For Sale
Square Footage 3,400 sqft
Price per Sqft $323
MLS Listing ID 72295087
Sold Date 06/26/18
Bedrooms 7
Full Baths 2
Half Baths 1
Year Built 1915
Annual Tax Amount $10,355
Tax Year 2018
Lot Size 5,662 Sqft
Acres 0.13
Property Description
Classic Philadelphia style 2 Family in desirable Newton at the foot of Farlow Hill. 9 ft ceilings throughout. Sunny & bright w/ numerous large windows. Upstairs unit has 4 bedrooms, 1 bath, formal dining room and living room w/ working wood fireplace. 3 season porch. Richly detailed woodwork throughout w/ built-ins. Hardwood floors, oak and long leaf fir throughout. Sunny and bright eat-in kitchen w/ lots of storage. First floor unit has 3 bedrooms, 1 bath, working fireplace, rich woodwork, hardwood floors, large windows, built-ins, 3 season porch. Both units have access to large basement w/ separate laundry hookups. Lavatory in basement. Cozy backyard w/ gardens and patio for relaxing..2 car garage w/ parking for 3 additional cars in driveway. Many updates including newer roof, complete electrical rewiring (200 amp) in 2009, 3rd floor vinyl siding. Replacement windows. Located on local 57 & Downtown Express buses. 10 minutes to Logan Airport, Downtown Boston & Universities
Location
State MA
County Middlesex
Area Newton Corner
Zoning MR1
Direction Tremont to Ricker
Rooms
Basement Full
Interior
Interior Features Unit 1(Storage), Unit 1 Rooms(Living Room, Dining Room, Kitchen, Other (See Remarks)), Unit 2 Rooms(Living Room, Dining Room, Kitchen, Other (See Remarks))
Heating Unit 1(Oil, Gas)
Flooring Wood, Unit 1(undefined)
Fireplaces Number 2
Appliance Unit 1(Range, Refrigerator), Gas Water Heater
Laundry Unit 1 Laundry Room, Unit 2 Laundry Room
Exterior
Garage Spaces 2.0
Community Features Public Transportation, Shopping, Pool, Tennis Court(s), Park, Walk/Jog Trails, Stable(s), Golf, Medical Facility, Laundromat, Bike Path, Conservation Area, Highway Access, House of Worship, Marina, Private School, Public School, T-Station, University, Other
Waterfront Description Beach Front, Lake/Pond, River, 1 to 2 Mile To Beach
Roof Type Shingle
Total Parking Spaces 4
Garage Yes
Building
Story 4
Foundation Concrete Perimeter
Sewer Public Sewer
Water Public
Schools
Elementary Schools Underwood
Middle Schools Bigelow
High Schools North
Read Less
Want to know what your home might be worth? Contact us for a FREE valuation!

Our team is ready to help you sell your home for the highest possible price ASAP
Bought with The Greene Team • Centre Realty Group





