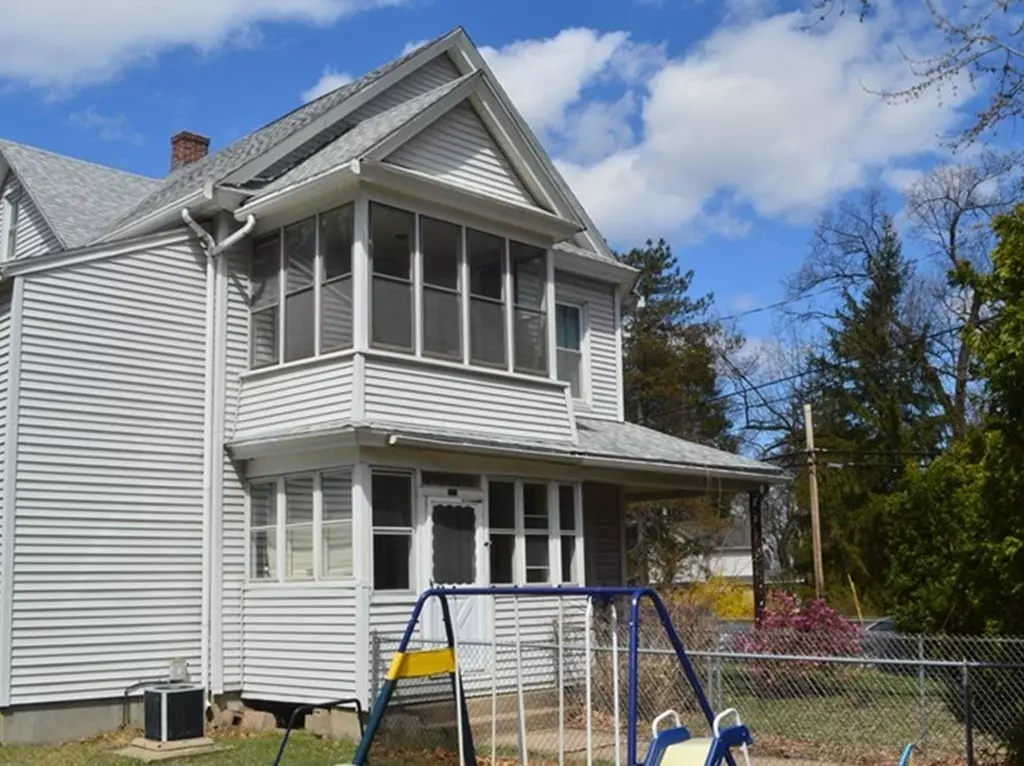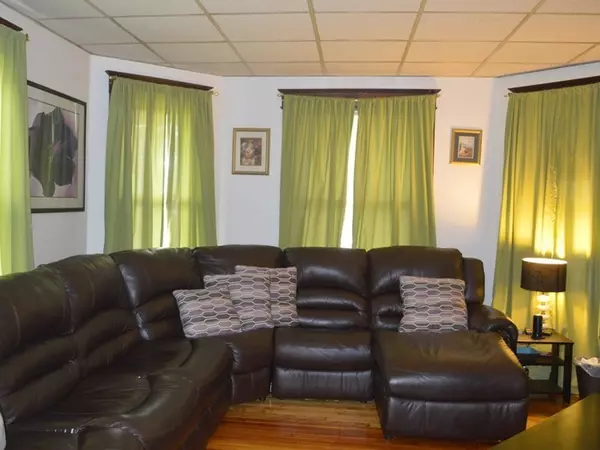$230,500
$225,000
2.4%For more information regarding the value of a property, please contact us for a free consultation.
288 Kings Highway West Springfield, MA 01089
4 Beds
2 Baths
2,710 SqFt
Key Details
Sold Price $230,500
Property Type Multi-Family
Sub Type Multi Family
Listing Status Sold
Purchase Type For Sale
Square Footage 2,710 sqft
Price per Sqft $85
MLS Listing ID 72318584
Sold Date 09/07/18
Bedrooms 4
Full Baths 2
Year Built 1910
Annual Tax Amount $3,624
Tax Year 2018
Lot Size 10,890 Sqft
Acres 0.25
Property Description
Vinyl sided 2 family home - (All APO) same family since it was built around 1910 and has so much to offer on this large city lot of 1/4 acre. Improvements made when necessary, recently roofed in 2016. Separate utilities, both units have front and side porches, 2 fenced areas, large side yard has plenty of green space to enjoy, gas furnaces, 2nd floor has central air. Two bay garage, attached to a large enclosed patio to enjoy the outdoors while under cover. Original wood floors are still gleaming and wood trim, built-in cabinets, french doors and the list goes on of items from a by-gone era when homes were built with quality. Laundry hook-ups on site and in working order appliances included in sale. Second floor unoccupied, 1st floor tenants have decided to move and relocate due to sale, tenant paid $1,000/month but maintained lawn & snow-removal services. 3rd floor is finished but not heated - great storage area! Offers received will be presented on Monday 5/7 to owner.
Location
State MA
County Hampden
Zoning 3624
Direction Corner of Piper & King's Highway
Rooms
Basement Full, Interior Entry, Bulkhead, Concrete, Unfinished
Interior
Interior Features Sunroom, Unit 1(Pantry, Bathroom With Tub & Shower, Other (See Remarks)), Unit 2(Ceiling Fans, Storage, Bathroom With Tub & Shower, Other (See Remarks)), Unit 1 Rooms(Living Room, Dining Room, Kitchen, Mudroom, Office/Den, Sunroom), Unit 2 Rooms(Living Room, Dining Room, Kitchen, Office/Den, Sunroom)
Heating Unit 1(Gas)
Cooling Unit 1(None)
Flooring Tile, Hardwood, Wood Laminate, Unit 1(undefined), Unit 2(Hardwood Floors)
Appliance Unit 1(Range, Refrigerator), Unit 2(Range, Refrigerator), Gas Water Heater, Utility Connections for Gas Range
Exterior
Exterior Feature Rain Gutters, Storage
Garage Spaces 2.0
Fence Fenced/Enclosed, Fenced
Community Features Public Transportation, Shopping, Park, Medical Facility, Highway Access
Utilities Available for Gas Range
Roof Type Shingle
Total Parking Spaces 6
Garage Yes
Building
Lot Description Corner Lot, Cleared, Level
Story 3
Foundation Concrete Perimeter, Brick/Mortar
Sewer Public Sewer
Water Public
Others
Senior Community false
Read Less
Want to know what your home might be worth? Contact us for a FREE valuation!

Our team is ready to help you sell your home for the highest possible price ASAP
Bought with Kelley & Katzer Team • Kelley & Katzer Real Estate, LLC





