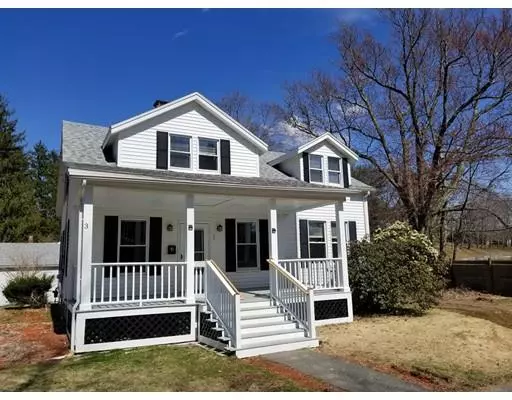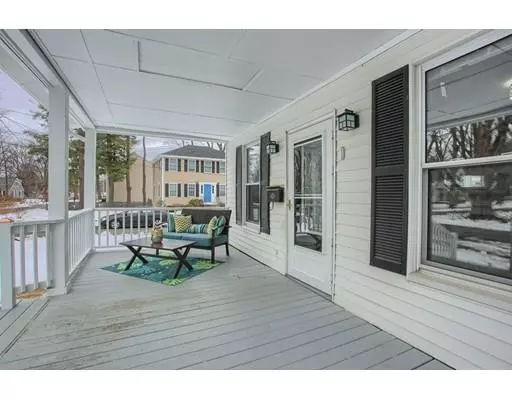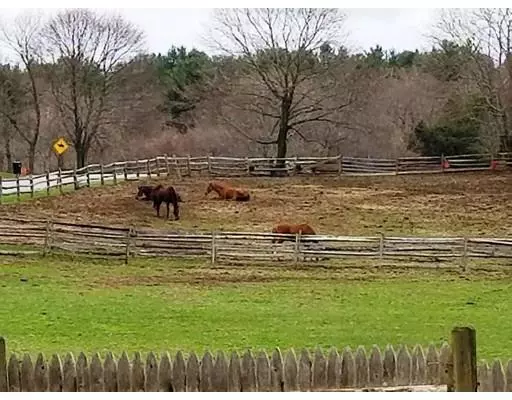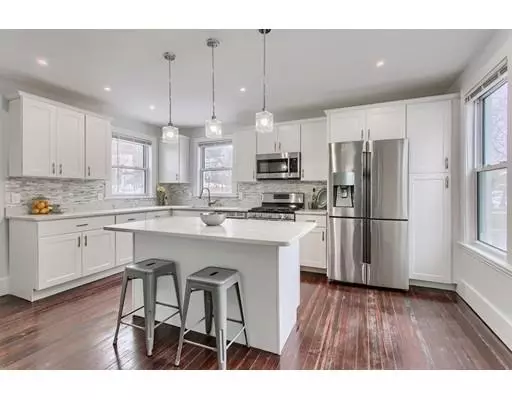$525,000
$527,500
0.5%For more information regarding the value of a property, please contact us for a free consultation.
3 Arthur Ave Hamilton, MA 01982
4 Beds
2 Baths
1,589 SqFt
Key Details
Sold Price $525,000
Property Type Single Family Home
Sub Type Single Family Residence
Listing Status Sold
Purchase Type For Sale
Square Footage 1,589 sqft
Price per Sqft $330
MLS Listing ID 72558712
Sold Date 10/11/19
Style Colonial
Bedrooms 4
Full Baths 2
Year Built 1900
Annual Tax Amount $4,403
Tax Year 2018
Lot Size 5,662 Sqft
Acres 0.13
Property Description
This light-filled, updated home is the perfect blend of vintage charm and modern conveniences. Period details, such as a large welcoming front porch, the original gleaming hardwood floors, and detailed fireplace mantel will delight buyers. The brand new kitchen, with its quartz countertops, marble backsplash, large island, gas stove, and stainless steel appliances, is a cook's paradise. Plus it's open to the great room - perfect for entertaining. The flexible floor plan allows for a possible first floor bedroom (with a new full bath across the hall), or it can be used as an office or den. The 2nd floor features three good-sized bedrooms and a brand new bath with a convenient laundry closet. Set on a quiet side street, overlooking a playground and a tranquil horse pasture, this is the perfect home for someone who wants to take advantage of all Hamilton has to offer...a country setting with top notch schools, great shops and restaurants, and easy train access to Boston.
Location
State MA
County Essex
Zoning R1A
Direction Use GPS
Rooms
Basement Full, Walk-Out Access, Interior Entry
Primary Bedroom Level Second
Dining Room Flooring - Hardwood, Open Floorplan
Kitchen Flooring - Hardwood, Countertops - Stone/Granite/Solid, Kitchen Island, Open Floorplan, Recessed Lighting, Remodeled, Stainless Steel Appliances, Gas Stove, Lighting - Pendant
Interior
Heating Hot Water
Cooling None
Flooring Tile, Hardwood
Fireplaces Number 1
Fireplaces Type Living Room
Appliance Range, Dishwasher, Microwave, Refrigerator, Freezer, Washer, Dryer, Gas Water Heater, Plumbed For Ice Maker, Utility Connections for Gas Range, Utility Connections for Electric Dryer
Laundry Second Floor
Exterior
Community Features Public Transportation, Shopping, Stable(s), Public School, T-Station
Utilities Available for Gas Range, for Electric Dryer, Icemaker Connection
Roof Type Shingle
Total Parking Spaces 3
Garage No
Building
Lot Description Easements, Level
Foundation Block
Sewer Private Sewer
Water Public
Architectural Style Colonial
Schools
Elementary Schools Cutler
High Schools Hw Regional
Others
Acceptable Financing Contract
Listing Terms Contract
Read Less
Want to know what your home might be worth? Contact us for a FREE valuation!

Our team is ready to help you sell your home for the highest possible price ASAP
Bought with Victor Paulino • Engel & Volkers By the Sea





