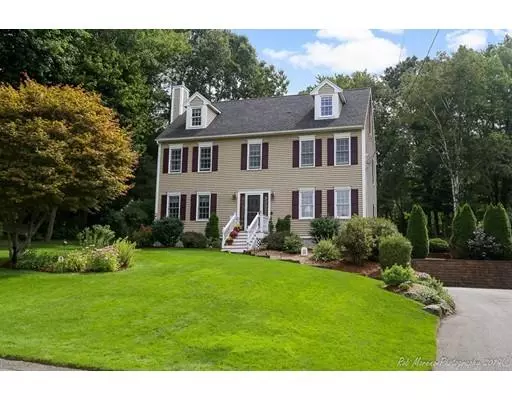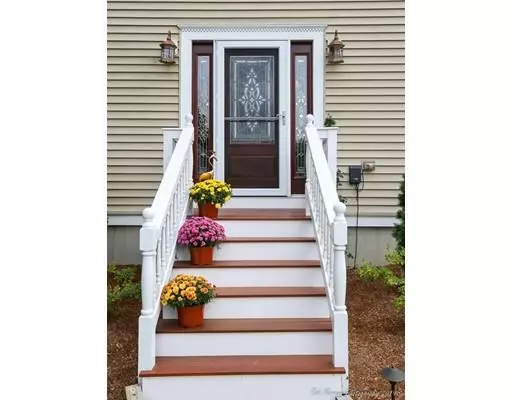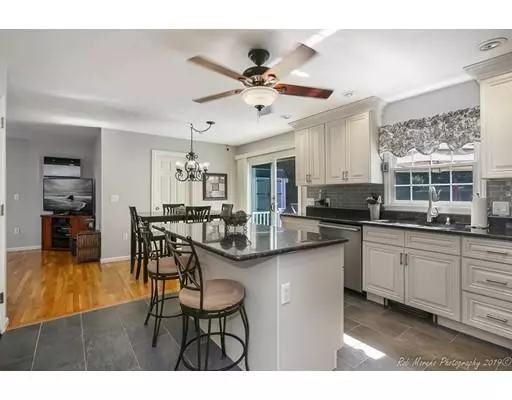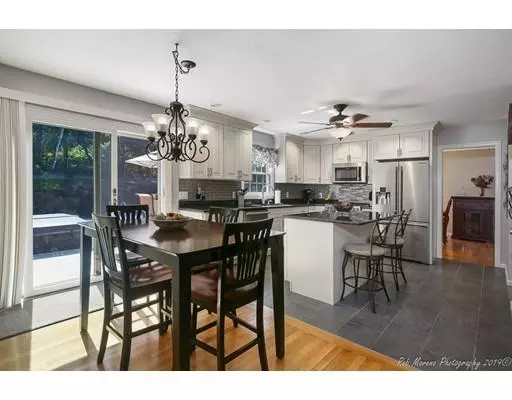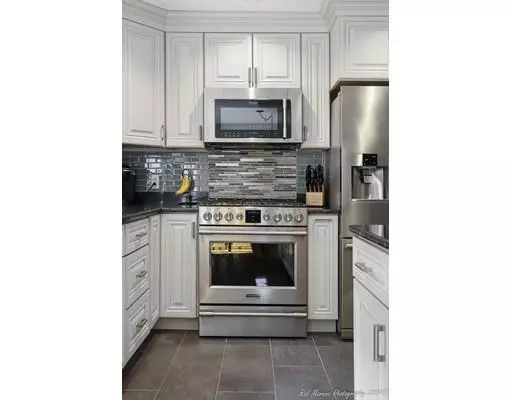$560,000
$549,900
1.8%For more information regarding the value of a property, please contact us for a free consultation.
4 Anne Street Groveland, MA 01834
5 Beds
2.5 Baths
2,600 SqFt
Key Details
Sold Price $560,000
Property Type Single Family Home
Sub Type Single Family Residence
Listing Status Sold
Purchase Type For Sale
Square Footage 2,600 sqft
Price per Sqft $215
MLS Listing ID 72557555
Sold Date 10/30/19
Style Colonial
Bedrooms 5
Full Baths 2
Half Baths 1
HOA Y/N false
Year Built 1998
Annual Tax Amount $7,050
Tax Year 2020
Lot Size 0.500 Acres
Acres 0.5
Property Description
Gorgeous curb appeal ! This beautiful home has been meticulously maintained inside and out. Move right in and enjoy the indoor & outdoor space.This bright newer center Island eat in kitchen with SS appliances overlooks the pristine back yard that is perfectly landscaped over looking a beautiful 16x36 In-ground pool, Hot Tub and patio area with a large shed .You will truly think your on vacation everyday! Enjoy the Fireplace Living room or the private Dining room off the kitchen. Upstairs is a Large Master BR with Master bath,with walk-in closet ,2 other generous size bedrooms . Finished 3rd level includes 2 more bedrooms. Sprinkler system, 2 car under and parking for 10 cars. Roof is only 10 years young with 35 year Asphalt shingles. 2 car garage under. 1st showings begin at OPEN HOUSE FRIDAY 9/13 5:30-7pm and SATURDAY 9/14 10-12 ( Please present all offer's with, pre-approval or proof of income and docs signed ) seller will review all offers at 6:00 pm Monday 9/16
Location
State MA
County Essex
Zoning Res
Direction Route 97 to Anne St
Rooms
Family Room Flooring - Hardwood
Basement Full, Concrete
Primary Bedroom Level Second
Dining Room Flooring - Hardwood
Kitchen Ceiling Fan(s), Flooring - Stone/Ceramic Tile
Interior
Heating Baseboard, Natural Gas
Cooling Wall Unit(s)
Flooring Tile, Carpet, Hardwood
Fireplaces Number 1
Fireplaces Type Family Room, Living Room
Appliance Range, Dishwasher, Microwave, Refrigerator, Washer, Dryer, Gas Water Heater, Utility Connections for Gas Range, Utility Connections for Electric Dryer
Laundry Washer Hookup
Exterior
Exterior Feature Storage, Professional Landscaping, Sprinkler System
Garage Spaces 2.0
Fence Fenced/Enclosed
Pool In Ground
Community Features Public Transportation, Shopping, Park, Walk/Jog Trails, Golf, Medical Facility, Laundromat, Bike Path, Highway Access, House of Worship, Marina, Public School, T-Station
Utilities Available for Gas Range, for Electric Dryer, Washer Hookup
Roof Type Shingle
Total Parking Spaces 8
Garage Yes
Private Pool true
Building
Lot Description Level
Foundation Concrete Perimeter
Sewer Public Sewer
Water Public
Architectural Style Colonial
Schools
Elementary Schools Bagnall
Middle Schools Pms
High Schools Phs
Others
Senior Community false
Acceptable Financing Contract
Listing Terms Contract
Read Less
Want to know what your home might be worth? Contact us for a FREE valuation!

Our team is ready to help you sell your home for the highest possible price ASAP
Bought with Amy L. Wallick • J. Barrett & Company

