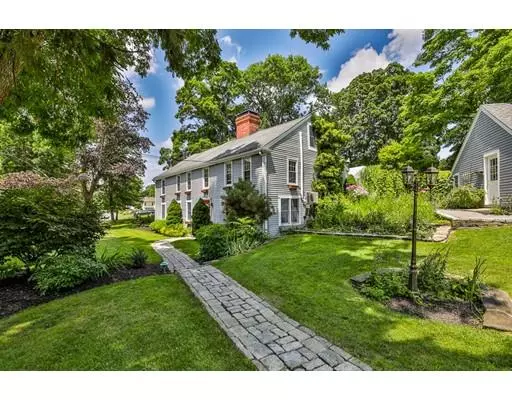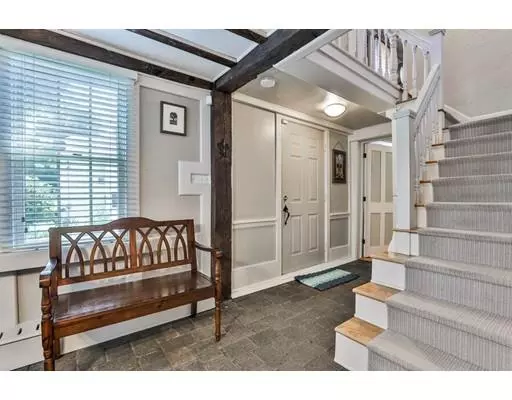$545,000
$555,000
1.8%For more information regarding the value of a property, please contact us for a free consultation.
127 Main St Groveland, MA 01834
4 Beds
2.5 Baths
3,258 SqFt
Key Details
Sold Price $545,000
Property Type Single Family Home
Sub Type Single Family Residence
Listing Status Sold
Purchase Type For Sale
Square Footage 3,258 sqft
Price per Sqft $167
MLS Listing ID 72544817
Sold Date 10/10/19
Style Colonial, Antique
Bedrooms 4
Full Baths 2
Half Baths 1
HOA Y/N false
Year Built 1770
Annual Tax Amount $7,014
Tax Year 2019
Lot Size 0.760 Acres
Acres 0.76
Property Description
Exquisite 1770 antique colonial that has been beautifully maintained and restored with period details including 5 working fireplaces, the original beams, wide pine floors and root cellar. The Samuel Palmer house has three floors of living space giving this unique home it's charm and character. The first floor boasts an updated kitchen with granite and stainless appliances, root cellar for storage, dining room with fireplace, den with fireplace, a bedroom with ¾ bath and laundry. The 2nd floor has access to the patio, open living room and family room with large fireplace, bar area with another fireplace, a media room with fireplace and master bedroom with a beautifully updated full master bathroom. The third floor has 2 additional bedrooms and a half bath with a new mini split heating/cooling system. Additional amenities include a 2 car detached garage, 40' heated greenhouse, stunning grounds, newer windows, heating system, hot water heater & roof. Schedule your private tour today!
Location
State MA
County Essex
Zoning RB
Direction At the corner of Main Street and Cranton Ave
Rooms
Family Room Beamed Ceilings, Flooring - Wood, Wet Bar
Basement Full, Partially Finished, Walk-Out Access, Interior Entry, Concrete
Primary Bedroom Level Second
Dining Room Beamed Ceilings, Closet/Cabinets - Custom Built, Flooring - Stone/Ceramic Tile
Kitchen Flooring - Stone/Ceramic Tile, Countertops - Stone/Granite/Solid, Storage
Interior
Interior Features Media Room, Den
Heating Baseboard, Natural Gas, Ductless, Fireplace(s), Fireplace
Cooling Ductless
Flooring Wood, Tile, Pine, Stone / Slate, Flooring - Wood
Fireplaces Number 5
Fireplaces Type Dining Room, Family Room, Living Room
Appliance Range, Dishwasher, Microwave, Refrigerator, Washer, Dryer, Gas Water Heater, Utility Connections for Electric Range, Utility Connections for Electric Dryer
Laundry First Floor
Exterior
Exterior Feature Professional Landscaping, Sprinkler System
Garage Spaces 2.0
Community Features Public Transportation, Shopping, Park, Walk/Jog Trails, Stable(s), Golf, Medical Facility, Laundromat, Bike Path, Highway Access, House of Worship, Public School, T-Station
Utilities Available for Electric Range, for Electric Dryer
Roof Type Shingle
Total Parking Spaces 5
Garage Yes
Building
Lot Description Corner Lot
Foundation Granite
Sewer Private Sewer
Water Public
Architectural Style Colonial, Antique
Schools
Elementary Schools Bagnall
Middle Schools Pentucket
High Schools Pentucket
Others
Senior Community false
Read Less
Want to know what your home might be worth? Contact us for a FREE valuation!

Our team is ready to help you sell your home for the highest possible price ASAP
Bought with Lynn Pappas • RE/MAX On The River, Inc.





