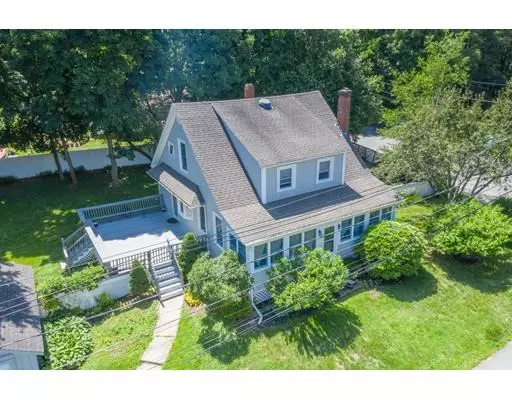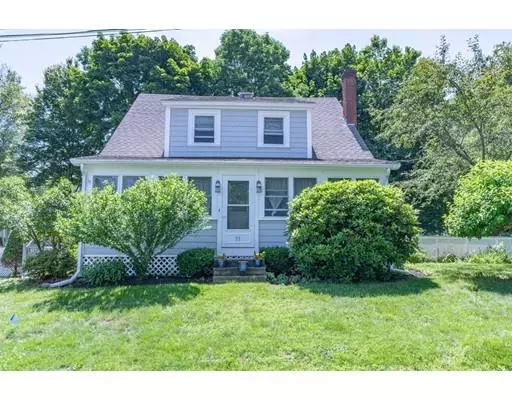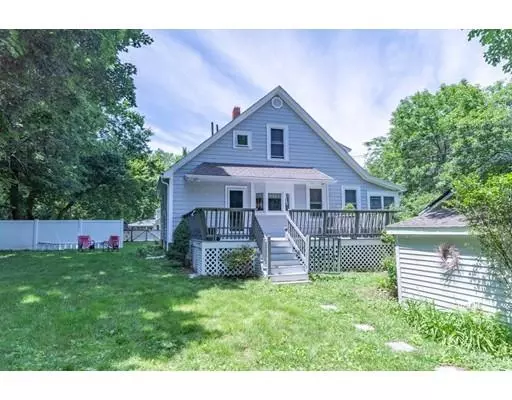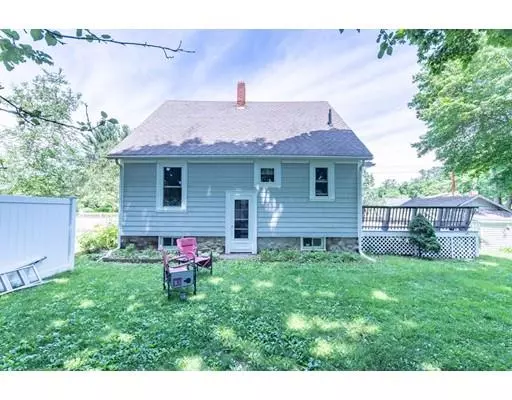$380,000
$359,000
5.8%For more information regarding the value of a property, please contact us for a free consultation.
11 Marjorie Street Groveland, MA 01834
3 Beds
1.5 Baths
1,613 SqFt
Key Details
Sold Price $380,000
Property Type Single Family Home
Sub Type Single Family Residence
Listing Status Sold
Purchase Type For Sale
Square Footage 1,613 sqft
Price per Sqft $235
MLS Listing ID 72531629
Sold Date 08/23/19
Style Bungalow
Bedrooms 3
Full Baths 1
Half Baths 1
Year Built 1910
Annual Tax Amount $4,429
Tax Year 2018
Property Description
Welcome home to this adorable 3/4 bedroom, 2 bath Bungalow situated on an extra-large fenced in corner lot. The main level features a walk-around floor plan, so you can move from the kitchen, dining, living, and bonus space with ease. Don't forget to spend time on the private four-season front porch with it's amazing built-in desk, perfect for any home office. More beautiful built-ins are found throughout this home, offering plenty of practical storage space solutions. Upstairs you will find three bedrooms and a full bath, plus access to more storage space in the attic and eve spaces! The lower level provides even more square footage, and consists of three separate rooms, including a dedicated laundry area. Finally, take some time to look around the expansive yard where you'll find a detached garage, storage shed, two-level playhouse, extra-large deck, room to park all your toys, and even an electrical hookup for your future above-ground pool or camper. Quick close available.
Location
State MA
County Essex
Zoning res
Direction RT 113 to Marjorie Street
Rooms
Basement Full, Partially Finished, Interior Entry, Sump Pump, Concrete
Primary Bedroom Level Second
Interior
Interior Features Den, Internet Available - Unknown
Heating Baseboard, Natural Gas
Cooling None
Flooring Wood, Carpet
Fireplaces Number 1
Appliance Range, Dishwasher, Disposal, Microwave, Refrigerator, Washer, Dryer, Gas Water Heater, Utility Connections for Electric Range
Laundry In Basement, Washer Hookup
Exterior
Exterior Feature Storage
Garage Spaces 1.0
Fence Fenced/Enclosed, Fenced
Utilities Available for Electric Range, Washer Hookup
Roof Type Shingle
Total Parking Spaces 2
Garage Yes
Building
Lot Description Corner Lot
Foundation Stone
Sewer Public Sewer
Water Public
Architectural Style Bungalow
Schools
Elementary Schools Elmer Bagnall
Middle Schools Pentucket
High Schools Pentucket
Read Less
Want to know what your home might be worth? Contact us for a FREE valuation!

Our team is ready to help you sell your home for the highest possible price ASAP
Bought with Erin Connolly • RE/MAX On The River, Inc.





