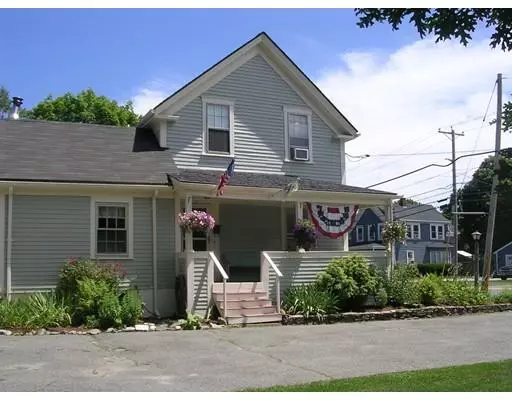$359,900
$359,900
For more information regarding the value of a property, please contact us for a free consultation.
86 E Broadway Haverhill, MA 01830
3 Beds
1.5 Baths
1,552 SqFt
Key Details
Sold Price $359,900
Property Type Single Family Home
Sub Type Single Family Residence
Listing Status Sold
Purchase Type For Sale
Square Footage 1,552 sqft
Price per Sqft $231
Subdivision Riverside
MLS Listing ID 72530514
Sold Date 09/27/19
Style Colonial, Farmhouse
Bedrooms 3
Full Baths 1
Half Baths 1
HOA Y/N false
Year Built 1900
Annual Tax Amount $3,839
Tax Year 2019
Lot Size 0.610 Acres
Acres 0.61
Property Description
Quintessential farmhouse combining charm of yesteryear with enough modern updates to offer the perfect oasis. Beamed ceilings, wide pine and hardwood floors, built-in bookcase, farmer's porch, large lot with established garden area, private fenced back yard for family gatherings or your pets, and a BARN/WORKSHOP, all give this property that homestead feel. The attached barn/workshop was added in 2012 with both front and rear exits, loft and tons of space for all sorts of possibilities. Yet a newer furnace + hot water heater, some replaced windows, skylights, updated electric, full bath, and half bath, stainless steel appliances, quartz countertop in kitchen, 1st floor laundry, and an attached garage, provide the efficiency and amenities of a modern home. Located in the desirable Riverside area means proximity to shopping and public transportation-not to mention parks, marina, golf course, stables, and much more. Don't miss the opportunity to own such a unique property!!
Location
State MA
County Essex
Area Riverside
Zoning res
Direction Groveland St to East Broadway
Rooms
Family Room Beamed Ceilings, Flooring - Wood, Cable Hookup
Basement Bulkhead, Concrete, Unfinished
Primary Bedroom Level Second
Kitchen Flooring - Stone/Ceramic Tile, Countertops - Stone/Granite/Solid, Stainless Steel Appliances, Gas Stove
Interior
Interior Features Beamed Ceilings, Ceiling Fan(s), Den, Home Office
Heating Baseboard, Natural Gas
Cooling None
Flooring Wood, Tile, Flooring - Wood
Appliance Range, Dishwasher, Refrigerator, Gas Water Heater
Laundry First Floor
Exterior
Exterior Feature Storage, Garden
Garage Spaces 1.0
Fence Fenced/Enclosed, Fenced
Community Features Public Transportation, Shopping, Tennis Court(s), Park, Walk/Jog Trails, Stable(s), Golf, Medical Facility, House of Worship, Marina, Public School
Roof Type Shingle, Rubber
Total Parking Spaces 6
Garage Yes
Building
Lot Description Cleared, Level
Foundation Stone
Sewer Public Sewer
Water Public
Architectural Style Colonial, Farmhouse
Schools
Elementary Schools Golden Hill
Middle Schools Nettle
High Schools Haverhill
Others
Senior Community false
Read Less
Want to know what your home might be worth? Contact us for a FREE valuation!

Our team is ready to help you sell your home for the highest possible price ASAP
Bought with Chad Smith • Mariano Smith & Co.





