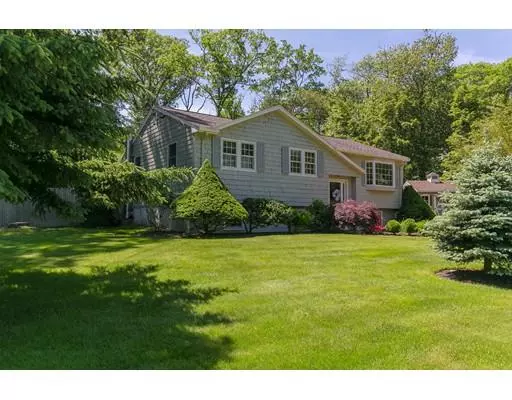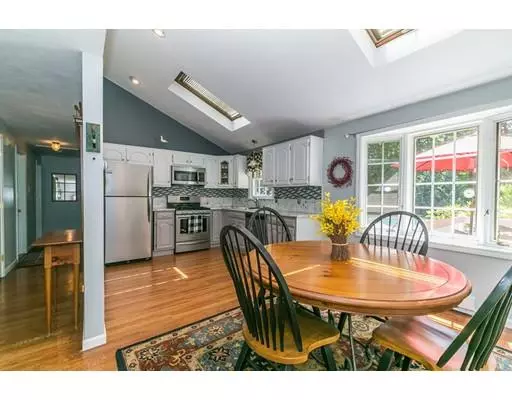$475,000
$449,995
5.6%For more information regarding the value of a property, please contact us for a free consultation.
47 Tower Farm Rd Billerica, MA 01821
4 Beds
1 Bath
1,522 SqFt
Key Details
Sold Price $475,000
Property Type Single Family Home
Sub Type Single Family Residence
Listing Status Sold
Purchase Type For Sale
Square Footage 1,522 sqft
Price per Sqft $312
Subdivision Tower Farm Estates
MLS Listing ID 72517264
Sold Date 07/31/19
Bedrooms 4
Full Baths 1
HOA Y/N false
Year Built 1971
Annual Tax Amount $4,722
Tax Year 2019
Lot Size 0.580 Acres
Acres 0.58
Property Description
It is our pleasure to present another wonderful home! From the perfectly manicured landscaping to the immacculate interior condition this home is sure to check all the boxes. There is hardwood throughout the fist level and on the stairs. The vaulted kitchen offers great natural light, 2 skylights, and dining area with bow window and a Pella slider leading to the large maintanance free deck with retractable awning. There is a bow window and faux fireplace with electric stove in the living room. The main level also offers 3 bdrms & the CT bath. The lower level offers the spacious family room with a corner brick hearth and Vermont Castings gas log stove, the fouth bedroom/office with walk-in closet, and the laundry room. Think of the cook-outs you can host in this beautiful yard! Enjoy the sparkling in-ground pool, fire pit, shade trees and more! The property also offers 2 sheds, town sewer, a cedar closet, natural gas connection, mini split A/C unit, and 200 amp electric.
Location
State MA
County Middlesex
Zoning 2
Direction Allen or Boston Rd to Tower Farm
Rooms
Family Room Wood / Coal / Pellet Stove, Ceiling Fan(s), Flooring - Wall to Wall Carpet
Primary Bedroom Level First
Kitchen Skylight, Cathedral Ceiling(s), Flooring - Hardwood, Window(s) - Bay/Bow/Box, Dining Area, Balcony / Deck, Slider
Interior
Heating Electric
Cooling Ductless
Flooring Tile, Carpet, Hardwood
Appliance Range, Dishwasher, Refrigerator, Washer, Dryer, Electric Water Heater, Tank Water Heater, Utility Connections for Electric Dryer
Laundry In Basement, Washer Hookup
Exterior
Exterior Feature Rain Gutters, Storage, Garden
Fence Fenced
Pool In Ground
Community Features Public Transportation, Shopping, Pool, Golf, Medical Facility, Public School
Utilities Available for Electric Dryer, Washer Hookup
Roof Type Shingle
Total Parking Spaces 6
Garage No
Private Pool true
Building
Lot Description Wooded, Level
Foundation Concrete Perimeter
Sewer Public Sewer
Water Public
Schools
Middle Schools Locke
High Schools Bmhs
Others
Senior Community false
Read Less
Want to know what your home might be worth? Contact us for a FREE valuation!

Our team is ready to help you sell your home for the highest possible price ASAP
Bought with Ashley Bergin • Lamacchia Realty, Inc.





