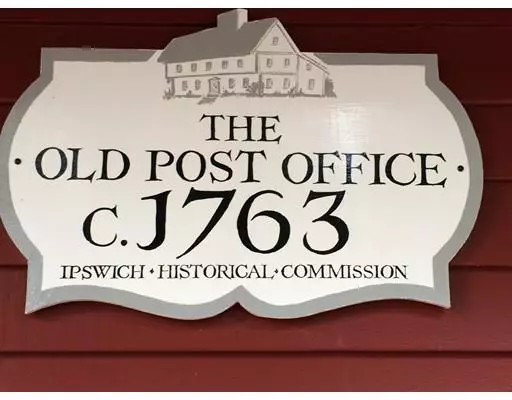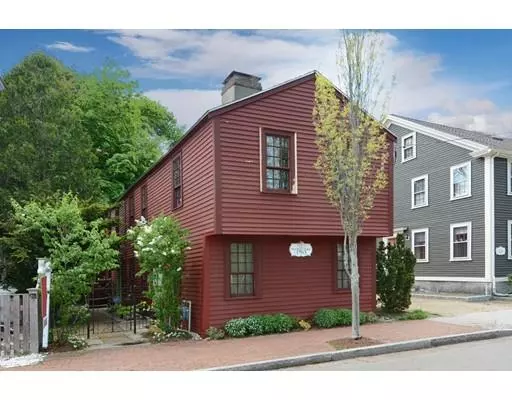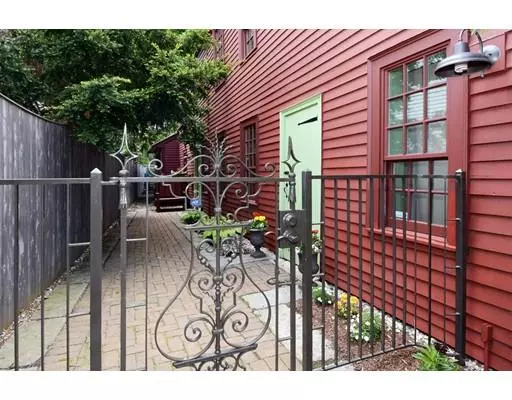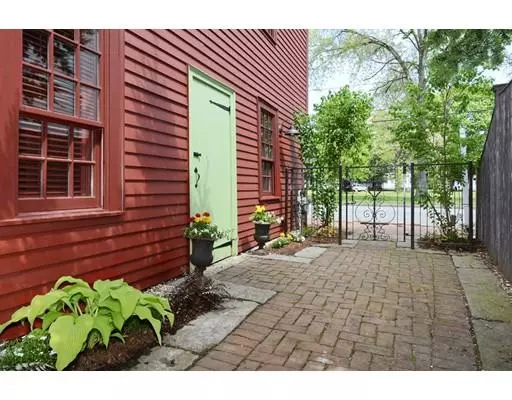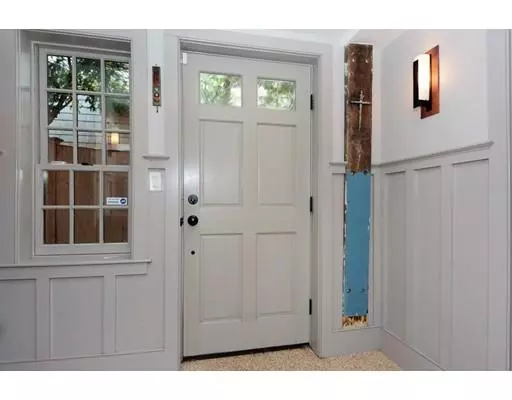$681,000
$679,000
0.3%For more information regarding the value of a property, please contact us for a free consultation.
38 North Main St Ipswich, MA 01938
3 Beds
2 Baths
1,571 SqFt
Key Details
Sold Price $681,000
Property Type Single Family Home
Sub Type Single Family Residence
Listing Status Sold
Purchase Type For Sale
Square Footage 1,571 sqft
Price per Sqft $433
MLS Listing ID 72506314
Sold Date 06/26/19
Style Colonial
Bedrooms 3
Full Baths 2
HOA Y/N false
Year Built 1767
Annual Tax Amount $5,440
Tax Year 2018
Lot Size 1,742 Sqft
Acres 0.04
Property Description
A hidden gem--38 N Main St was built in 1763 becoming the Old Post Office (PO) in 1790. Both the John Manning house next door and the Post Office underwent major renovations 1960's. Subsequently, the PO has been luxuriously updated and cared for by its current owners. Renovations from 2007-9 include entire new wiring and plumbing, Lochinvar HVAC, on-demand water heater and new roof (2014). Kitchen features Wolf (4) burner gas stovetop w/downdraft, (2) SubZero undercounter refrigerators, Bosch washer/dryer unit and wine cooler. Custom terrazzo floors grace the entrance, bathroom and kitchen, w/1st floor bedroom/its flooring of hand-cut end-grain black walnut; upstairs has original wood floors and frame. 3-season room was added to the rear plus new garden shed. Historic fireplaces, panels and custom woodwork throughout grace this unique property. Ipswich village finds restaurants, shops, museums, Riverwalk, CSAs, barrier reef Crane Beach/resident sticker and Castle Hill at its shoreline.
Location
State MA
County Essex
Zoning IR
Direction follow Rte1A to town center; turn up hill onto North Main St, house situated across from North Green
Rooms
Basement Partial, Interior Entry, Dirt Floor, Unfinished
Primary Bedroom Level Second
Dining Room Beamed Ceilings, Flooring - Wood
Kitchen Closet/Cabinets - Custom Built, Flooring - Stone/Ceramic Tile, Breakfast Bar / Nook, Dryer Hookup - Dual, Open Floorplan, Remodeled, Stainless Steel Appliances, Washer Hookup, Wine Chiller, Gas Stove, Lighting - Sconce, Lighting - Pendant
Interior
Interior Features Internet Available - Broadband, High Speed Internet
Heating Central, Forced Air, Natural Gas
Cooling Central Air
Flooring Wood, Tile, Hardwood, Flooring - Wood
Fireplaces Number 4
Fireplaces Type Dining Room, Master Bedroom, Bedroom
Appliance Countertop Range, Refrigerator, Freezer, Washer, Dryer, Gas Water Heater, Tank Water Heaterless, Utility Connections for Gas Range, Utility Connections for Electric Dryer
Laundry Washer Hookup
Exterior
Exterior Feature Garden
Fence Fenced/Enclosed, Fenced
Community Features Public Transportation, Shopping, Pool, Tennis Court(s), Park, Walk/Jog Trails, Stable(s), Golf, Laundromat, Bike Path, Conservation Area, House of Worship, Private School, Public School, T-Station
Utilities Available for Gas Range, for Electric Dryer, Washer Hookup
Waterfront Description Beach Front, Ocean, Beach Ownership(Public,Other (See Remarks))
Roof Type Shingle
Garage No
Building
Lot Description Level
Foundation Stone, Irregular
Sewer Public Sewer
Water Public
Architectural Style Colonial
Schools
Elementary Schools Winthrop School
Middle Schools Ipswich Middle
High Schools Ipswich High
Others
Acceptable Financing Contract
Listing Terms Contract
Read Less
Want to know what your home might be worth? Contact us for a FREE valuation!

Our team is ready to help you sell your home for the highest possible price ASAP
Bought with Stephen Miles • Keller Williams Realty

