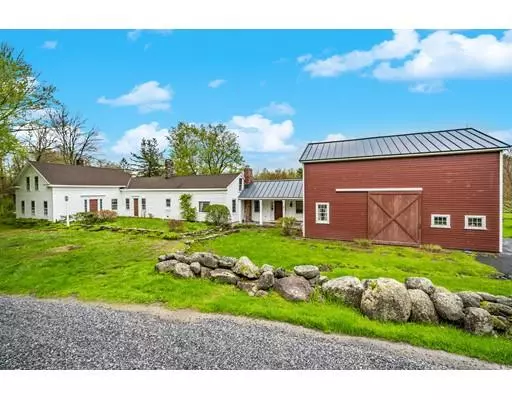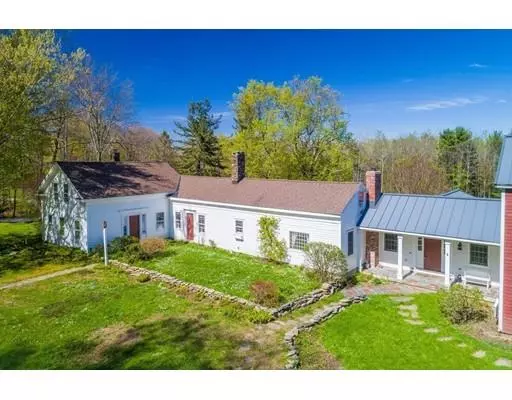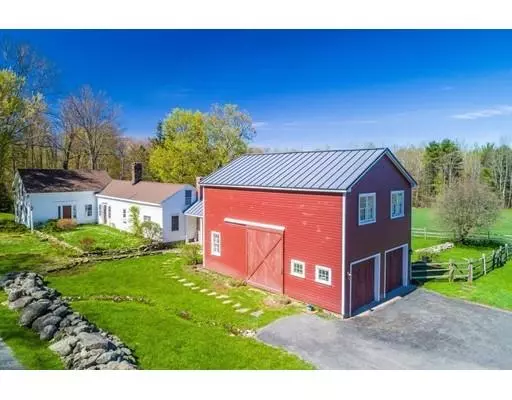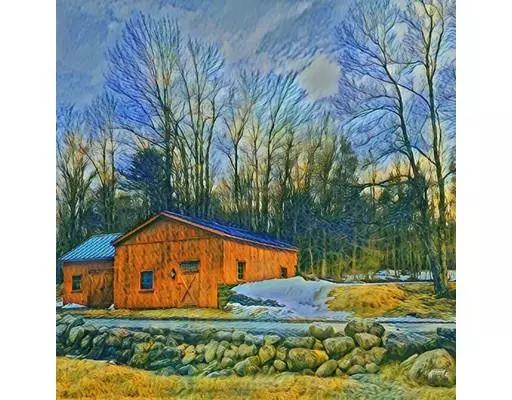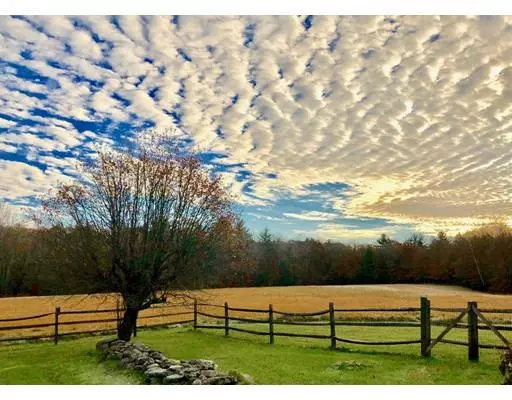$460,000
$475,000
3.2%For more information regarding the value of a property, please contact us for a free consultation.
1 Julius Hall Rd Blandford, MA 01008
4 Beds
4 Baths
3,736 SqFt
Key Details
Sold Price $460,000
Property Type Single Family Home
Sub Type Equestrian
Listing Status Sold
Purchase Type For Sale
Square Footage 3,736 sqft
Price per Sqft $123
MLS Listing ID 72498954
Sold Date 09/05/19
Style Antique, Farmhouse
Bedrooms 4
Full Baths 4
Year Built 1787
Annual Tax Amount $8,313
Tax Year 2018
Lot Size 13.810 Acres
Acres 13.81
Property Description
Spectacular HISTORIC ANTIQUE COUNTRY ESTATE located in the foothills of the Berkshires set on 2 parcels totaling 13.81private acres abutting water shed property with amazing scenic views. This custom post and beam home has so much to offer and features over 3,700 sf of living space, Master bedroom suite with cathedral ceilings & large walk-in closet, lots of wide plank Maple flooring, 4 full bathrooms, Soapstone fireplace w/wood stove, brick fireplace, some original antique hardware, first floor laundry, 2 stall horse barn w/room for more stalls, 2 Central A/C units, 2 FWA heating systems, stand by generator included, 2 car attached garage, beautiful stone walls, Blueberry bushes and 2 ponds with sprawling open fields. True New England charm here! This home replicates "Big House, Little House, Back House, Barn." Large addition was put on in 2005. Could be a great equestrian property! New septic being installed. Great location for Tanglewood/Jacobs Pillow/Otis Reservoir.
Location
State MA
County Hampden
Zoning 1
Direction Rte 23 to Beech Hill Road to Julius Hall Road
Rooms
Family Room Ceiling Fan(s), Exterior Access, Recessed Lighting
Basement Full, Crawl Space, Interior Entry, Sump Pump, Concrete
Primary Bedroom Level Second
Dining Room Beamed Ceilings, Flooring - Hardwood, Exterior Access
Kitchen Beamed Ceilings, Flooring - Wood, Breakfast Bar / Nook
Interior
Interior Features Beamed Ceilings, Bathroom - Full, Bathroom - With Tub & Shower, Den, Bathroom
Heating Forced Air, Propane, Wood Stove, Fireplace(s)
Cooling Central Air, Dual
Flooring Tile, Vinyl, Hardwood, Flooring - Hardwood, Flooring - Stone/Ceramic Tile
Fireplaces Number 2
Fireplaces Type Dining Room
Appliance Range, Dishwasher, Refrigerator, Washer, Dryer, Range Hood, Electric Water Heater, Utility Connections for Electric Range
Laundry Bathroom - Full, Flooring - Vinyl, Electric Dryer Hookup, Washer Hookup, First Floor
Exterior
Exterior Feature Fruit Trees, Horses Permitted, Stone Wall
Garage Spaces 2.0
Fence Fenced
Utilities Available for Electric Range
View Y/N Yes
View Scenic View(s)
Roof Type Metal, Asphalt/Composition Shingles
Total Parking Spaces 4
Garage Yes
Building
Lot Description Corner Lot
Foundation Concrete Perimeter, Stone
Sewer Private Sewer
Water Private
Architectural Style Antique, Farmhouse
Read Less
Want to know what your home might be worth? Contact us for a FREE valuation!

Our team is ready to help you sell your home for the highest possible price ASAP
Bought with Jen Wilson Home Team • Real Living Realty Professionals, LLC

