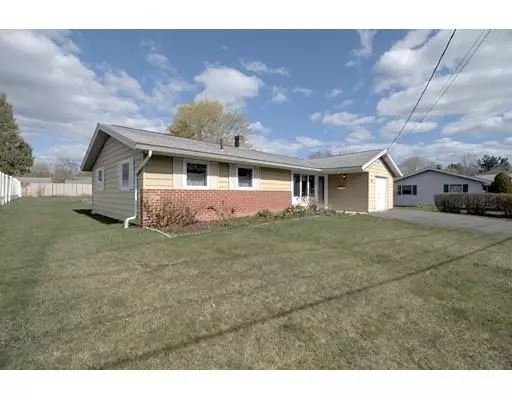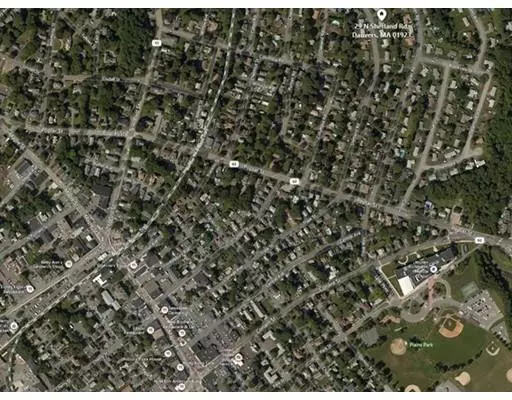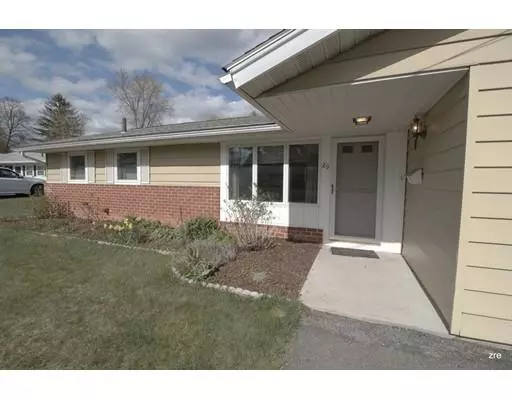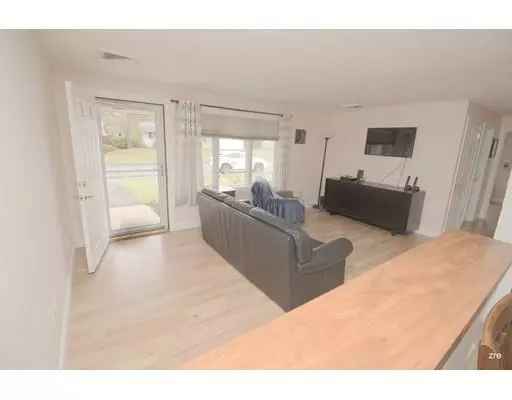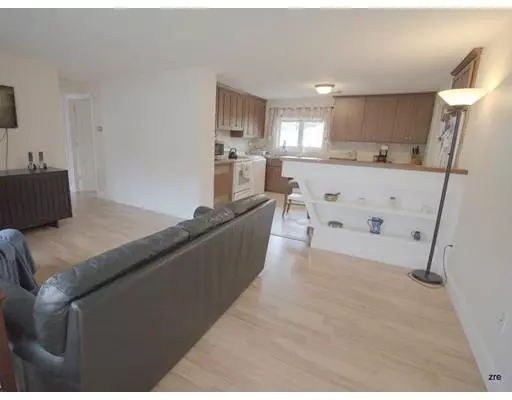$385,000
$389,900
1.3%For more information regarding the value of a property, please contact us for a free consultation.
29 North Shetland Rd Danvers, MA 01923
3 Beds
1 Bath
840 SqFt
Key Details
Sold Price $385,000
Property Type Single Family Home
Sub Type Single Family Residence
Listing Status Sold
Purchase Type For Sale
Square Footage 840 sqft
Price per Sqft $458
Subdivision Woodvale
MLS Listing ID 72488495
Sold Date 06/11/19
Style Ranch
Bedrooms 3
Full Baths 1
HOA Y/N false
Year Built 1958
Annual Tax Amount $4,590
Tax Year 2019
Lot Size 10,454 Sqft
Acres 0.24
Property Description
OH Cancelled, offer accepted -ABSOLUTELY DELIGHTFUL, move-in condition 3 Bed, 1 Bath, Cali Ranch set on a "field-of-dreams" 10,500 sqft lot w/oversized 1 car gar! Set in the highly coveted, picturesque Woodvale NBHD! Single level living, low maintenance lifestyle, smart design, excellent spaces provide a place to unwind/enjoy hobbies/time w/family! Airy open flrpln swimming in sunlight! Welcoming entry w/overhang to LR w/pic window/cool art deco built-in/and brick wall leads to Updtd eat-in KIT w/shaker style cabs/crown molding/tile flrs/backsplash! Hall leads to 3 sweet Beds w/deep closets! Designer bath w/pedestal sink, linen closet & custom tiled shower/half walls/flrs w/tile inlay. Yard is perfect, level, landscaped, fenced w/big deck/firepit! All new flrs in LR/Beds! 2017 laundry/mudrm off KIT w/access to gar/yard.+/-10 yrs: New KIT/Bath/Anderson windows/updtd 200 amp elec. Walk to vibrant downtown & rail trail! Commuters dream, less than 4mi major routes I-95, 128 & Rt 1!
Location
State MA
County Essex
Zoning R2
Direction Poplar Street to Shetland Road to North Shetland Road
Rooms
Kitchen Flooring - Stone/Ceramic Tile, Dining Area, Pantry, Cabinets - Upgraded, Exterior Access, Open Floorplan, Remodeled, Washer Hookup, Crown Molding
Interior
Heating Radiant, Oil
Cooling Central Air
Flooring Tile, Wood Laminate
Appliance Range, Dishwasher, Disposal, Microwave, Refrigerator, Washer, Dryer, Instant Hot Water, Oil Water Heater, Tank Water Heaterless, Utility Connections for Electric Range, Utility Connections for Electric Oven, Utility Connections for Electric Dryer
Laundry Electric Dryer Hookup, Exterior Access, Remodeled, First Floor, Washer Hookup
Exterior
Exterior Feature Rain Gutters, Garden
Garage Spaces 1.0
Fence Fenced/Enclosed, Fenced
Community Features Shopping, Tennis Court(s), Park, Walk/Jog Trails, Golf, Medical Facility, Conservation Area, Highway Access, House of Worship, Marina, Private School, Public School
Utilities Available for Electric Range, for Electric Oven, for Electric Dryer, Washer Hookup
Waterfront Description Beach Front, Harbor, Beach Ownership(Private,Public,Association)
Roof Type Shingle
Total Parking Spaces 5
Garage Yes
Building
Lot Description Cleared, Level
Foundation Concrete Perimeter, Slab
Sewer Public Sewer
Water Public
Architectural Style Ranch
Schools
Elementary Schools Thorpe
Middle Schools Holten Richmond
High Schools Danvers High
Others
Senior Community false
Acceptable Financing Contract
Listing Terms Contract
Read Less
Want to know what your home might be worth? Contact us for a FREE valuation!

Our team is ready to help you sell your home for the highest possible price ASAP
Bought with Leslie Pappas • Coldwell Banker Residential Brokerage - Beverly

