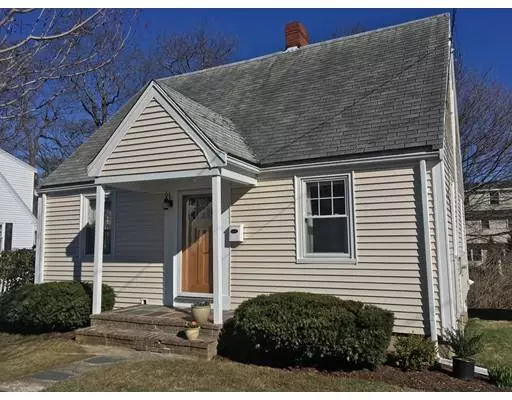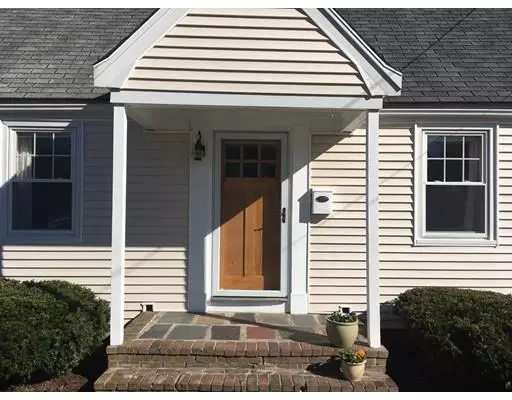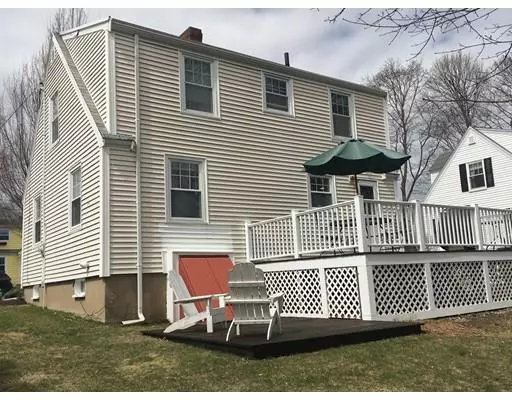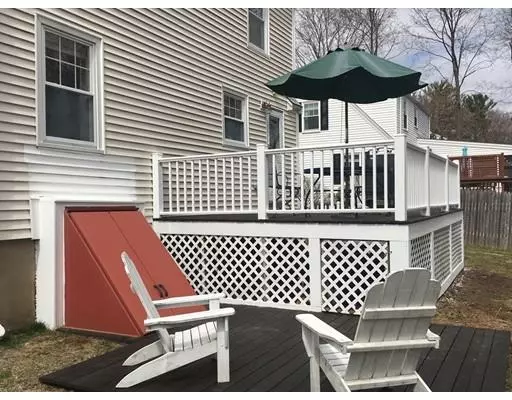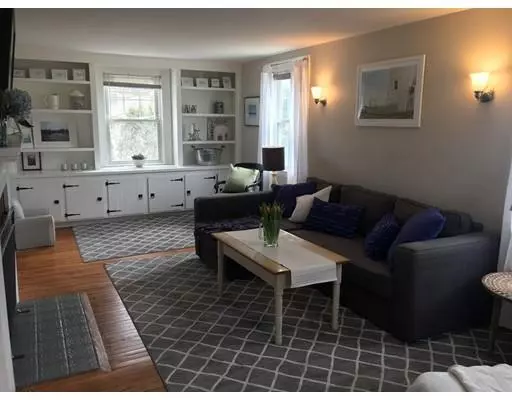$432,000
$399,900
8.0%For more information regarding the value of a property, please contact us for a free consultation.
7 Iverson Rd Beverly, MA 01915
2 Beds
1 Bath
1,176 SqFt
Key Details
Sold Price $432,000
Property Type Single Family Home
Sub Type Single Family Residence
Listing Status Sold
Purchase Type For Sale
Square Footage 1,176 sqft
Price per Sqft $367
Subdivision Cove
MLS Listing ID 72480601
Sold Date 05/30/19
Style Cape
Bedrooms 2
Full Baths 1
Year Built 1940
Annual Tax Amount $4,838
Tax Year 2019
Lot Size 6,098 Sqft
Acres 0.14
Property Description
Opportunity in the COVE! Sunlight abounds in this lovely updated Cape, with an open floor plan and so much character! Nice built-ins in the fireplaced living room, as well as a china cabinet in the dining room. Recently remodeled kitchen and bathroom. Walk to Commuter rail, Lynch Park, Dane St. Park/Beach, and Kimball Haskell Park, as well as Rice and Brackenburry Beaches. This is a great house in an amazing family neighborhood! Don't miss it! Open Houses Saturday and Sunday, 12 to 2..Offers, if any due by Tuesday 4/16 at 5 p.m.
Location
State MA
County Essex
Area Beverly Cove
Zoning R10
Direction Lothrop St. to Corning St. to 7 Iverson.
Rooms
Basement Full, Walk-Out Access, Bulkhead, Concrete, Unfinished
Primary Bedroom Level Second
Dining Room Closet/Cabinets - Custom Built, Flooring - Wood, Open Floorplan
Kitchen Flooring - Wood, Balcony / Deck, Countertops - Upgraded, Open Floorplan, Remodeled, Gas Stove
Interior
Heating Forced Air, Natural Gas
Cooling None
Flooring Wood, Tile
Fireplaces Number 1
Fireplaces Type Living Room
Appliance Range, Dishwasher, Disposal, Gas Water Heater, Utility Connections for Gas Range, Utility Connections for Gas Oven, Utility Connections for Electric Dryer
Laundry In Basement, Washer Hookup
Exterior
Community Features Public Transportation, Tennis Court(s), Park, Medical Facility, Conservation Area, Private School, Public School, T-Station, Sidewalks
Utilities Available for Gas Range, for Gas Oven, for Electric Dryer, Washer Hookup
Waterfront Description Beach Front, Harbor, Ocean, Walk to, 3/10 to 1/2 Mile To Beach, Beach Ownership(Public)
Roof Type Shingle
Total Parking Spaces 2
Garage No
Building
Foundation Concrete Perimeter
Sewer Public Sewer
Water Public
Architectural Style Cape
Schools
Elementary Schools Hannah
Middle Schools Beverly
High Schools Beverly
Read Less
Want to know what your home might be worth? Contact us for a FREE valuation!

Our team is ready to help you sell your home for the highest possible price ASAP
Bought with Crowell & Frost Realty Group • J. Barrett & Company

