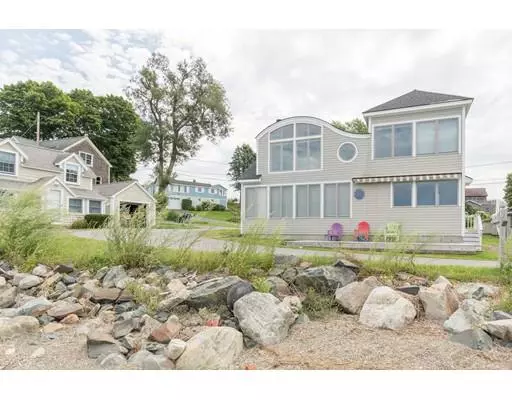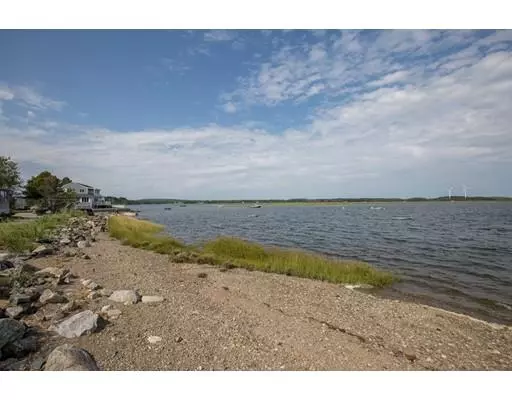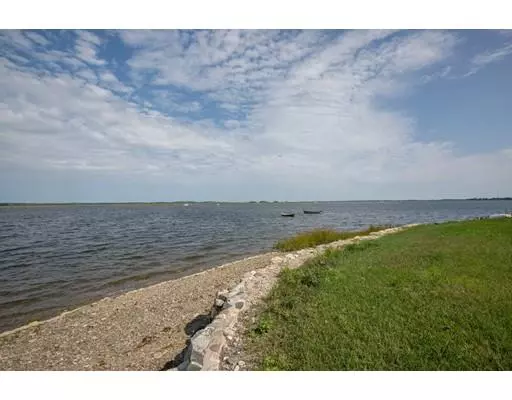$670,000
$699,900
4.3%For more information regarding the value of a property, please contact us for a free consultation.
24 Eagle Hill Rd Ipswich, MA 01938
3 Beds
2.5 Baths
1,729 SqFt
Key Details
Sold Price $670,000
Property Type Single Family Home
Sub Type Single Family Residence
Listing Status Sold
Purchase Type For Sale
Square Footage 1,729 sqft
Price per Sqft $387
MLS Listing ID 72480353
Sold Date 05/30/19
Style Contemporary
Bedrooms 3
Full Baths 2
Half Baths 1
HOA Y/N false
Year Built 1999
Annual Tax Amount $6,371
Tax Year 2018
Lot Size 3,049 Sqft
Acres 0.07
Property Description
Amazing Views and direct Water Access! Walls of glass in this open concept kitchen and living room offer views of the changing seasons. 1st floor bedroom suite! Kitchen with granite countertops and new stainless-steel appliances open to living area and views are incredible. Striking double-sided fireplace warms the living space as you relax and enjoy this year round vacation setting. 2nd floor offers a new master retreat with views and an exquisite master bath. Enjoy the Plum Island Sound right outside your door, kayaking and boating will be your new lifestyle. Close to town, the train station and Pavilion Beach. Home can be purchased fully furnished.
Location
State MA
County Essex
Zoning RRA
Direction GPS
Rooms
Basement Crawl Space
Primary Bedroom Level Second
Kitchen Flooring - Stone/Ceramic Tile, Window(s) - Picture, Pantry, Countertops - Stone/Granite/Solid, Open Floorplan, Stainless Steel Appliances, Gas Stove, Peninsula
Interior
Interior Features Ceiling Fan(s), Ceiling - Cathedral, Sitting Room, Home Office
Heating Forced Air, Natural Gas, Propane
Cooling Central Air
Flooring Wood, Flooring - Hardwood
Fireplaces Number 1
Fireplaces Type Living Room
Appliance Range, Dishwasher, Microwave, Refrigerator, Washer, Dryer, Propane Water Heater, Plumbed For Ice Maker, Utility Connections for Gas Range, Utility Connections for Gas Oven, Utility Connections for Electric Dryer
Laundry First Floor, Washer Hookup
Exterior
Community Features Public Transportation, Shopping, Park, Walk/Jog Trails, Stable(s), Golf, Bike Path, Conservation Area, House of Worship, Marina, Public School, T-Station
Utilities Available for Gas Range, for Gas Oven, for Electric Dryer, Washer Hookup, Icemaker Connection
Waterfront Description Waterfront, Beach Front, Sound, Direct Access, River, Sound, 0 to 1/10 Mile To Beach, Beach Ownership(Private)
View Y/N Yes
View Scenic View(s)
Roof Type Shingle
Total Parking Spaces 2
Garage No
Building
Lot Description Level
Foundation Concrete Perimeter
Sewer Holding Tank
Water Public
Architectural Style Contemporary
Schools
Elementary Schools Ipswich
Middle Schools Ipswich
High Schools Ipswich
Others
Senior Community false
Read Less
Want to know what your home might be worth? Contact us for a FREE valuation!

Our team is ready to help you sell your home for the highest possible price ASAP
Bought with Jessica Tully • Molisse Realty Group LLC





