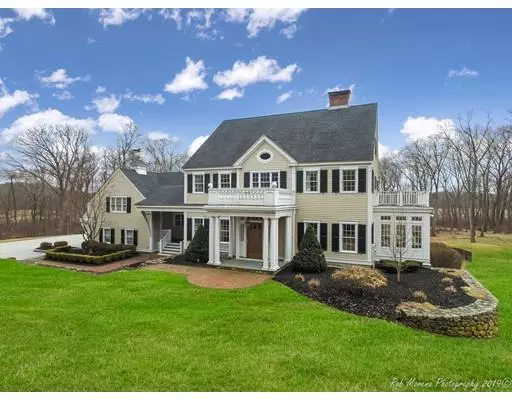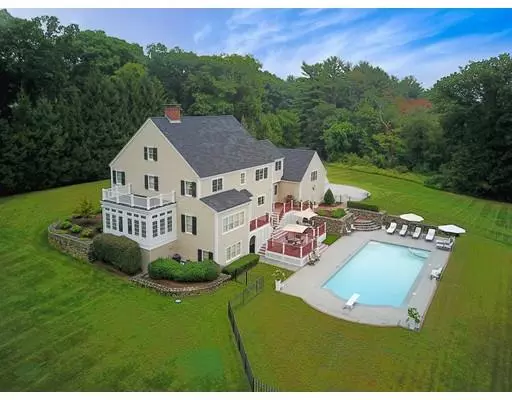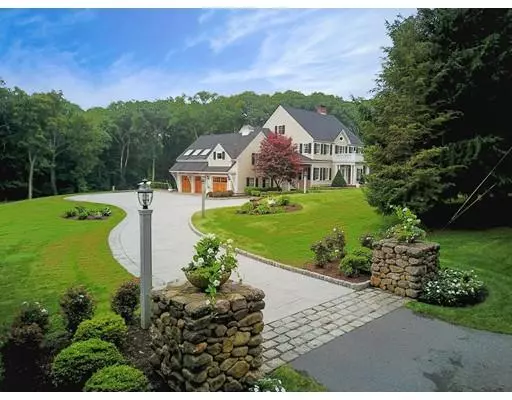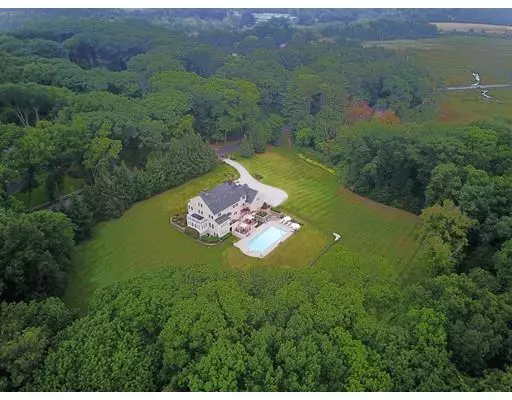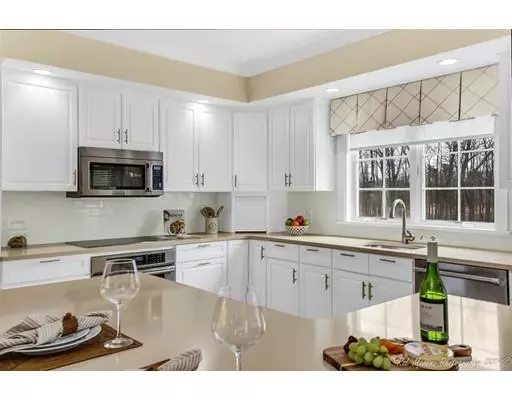$1,717,500
$1,785,000
3.8%For more information regarding the value of a property, please contact us for a free consultation.
175 Gardner Street Hamilton, MA 01982
5 Beds
3.5 Baths
5,366 SqFt
Key Details
Sold Price $1,717,500
Property Type Single Family Home
Sub Type Single Family Residence
Listing Status Sold
Purchase Type For Sale
Square Footage 5,366 sqft
Price per Sqft $320
MLS Listing ID 72477597
Sold Date 06/03/19
Style Colonial
Bedrooms 5
Full Baths 3
Half Baths 1
HOA Y/N false
Year Built 1996
Annual Tax Amount $25,115
Tax Year 2019
Lot Size 9.100 Acres
Acres 9.1
Property Description
Distinctive custom built Colonial set on a lovely 9+ acre parcel that abuts conservation land and horse trails. Located in a very desirable area of Hamilton, this spacious property has four finished levels of luxurious living. The property begins with an elegant marble entry foyer that connects the formal dining room and fireplaced living room, both with high ceilings and crown moldings.The kitchen has a large center island and also includes a sizable informal eating area and wet bar. The main level family room with gas fireplace is light and bright and opens into a fabulous three seasons room with panoramic views of the grounds and gardens. The second level includes a delightful master suite and 3 very spacious bedrooms. Third floor is finished bonus space and a custom wardrobe room. The great room/suite, located above the 3 car garage, includes a full bath and a bedroom/office. The lower level game room, wet bar and den connects to the pool deck with a 45X25 heated gunite pool.
Location
State MA
County Essex
Zoning R1B
Direction Rt. 1A to Gardner Street.
Rooms
Family Room Flooring - Wall to Wall Carpet
Basement Full, Finished, Walk-Out Access, Interior Entry
Primary Bedroom Level Second
Dining Room Flooring - Hardwood
Kitchen Flooring - Hardwood, Dining Area, Countertops - Stone/Granite/Solid, Kitchen Island, Wet Bar, Recessed Lighting, Stainless Steel Appliances
Interior
Interior Features Ceiling Fan(s), Bathroom - Full, Ceiling - Cathedral, Wet bar, Recessed Lighting, Closet - Walk-in, Closet/Cabinets - Custom Built, Bathroom - Half, Sun Room, Great Room, Game Room, Bonus Room, Den, Central Vacuum, Wet Bar
Heating Forced Air, Natural Gas
Cooling Central Air, 3 or More
Flooring Tile, Carpet, Marble, Hardwood, Flooring - Wood, Flooring - Wall to Wall Carpet
Fireplaces Number 2
Fireplaces Type Family Room, Living Room
Appliance Oven, Dishwasher, Microwave, Countertop Range, Refrigerator, Washer, Dryer, Wine Refrigerator, Utility Connections for Electric Range, Utility Connections for Electric Oven, Utility Connections for Electric Dryer
Laundry In Basement, Washer Hookup
Exterior
Exterior Feature Professional Landscaping, Sprinkler System, Decorative Lighting, Stone Wall
Garage Spaces 3.0
Pool Pool - Inground Heated
Community Features Park, Walk/Jog Trails, Stable(s), Golf, Conservation Area, House of Worship, Private School, Public School, T-Station
Utilities Available for Electric Range, for Electric Oven, for Electric Dryer, Washer Hookup
Waterfront Description Beach Front, Ocean, 1 to 2 Mile To Beach, Beach Ownership(Public)
View Y/N Yes
View Scenic View(s)
Roof Type Shingle
Total Parking Spaces 6
Garage Yes
Private Pool true
Building
Lot Description Cleared, Gentle Sloping
Foundation Concrete Perimeter
Sewer Public Sewer
Water Private
Architectural Style Colonial
Schools
Elementary Schools Hamilton Wenham
Middle Schools Hamilton Wenham
High Schools Hamilton Wenham
Others
Senior Community false
Read Less
Want to know what your home might be worth? Contact us for a FREE valuation!

Our team is ready to help you sell your home for the highest possible price ASAP
Bought with Devlyn J. Brackett • Engel & Volkers By the Sea

