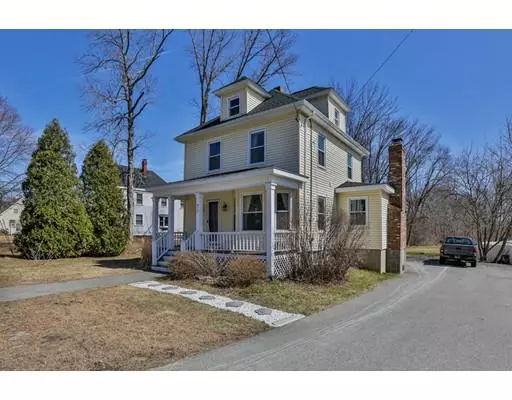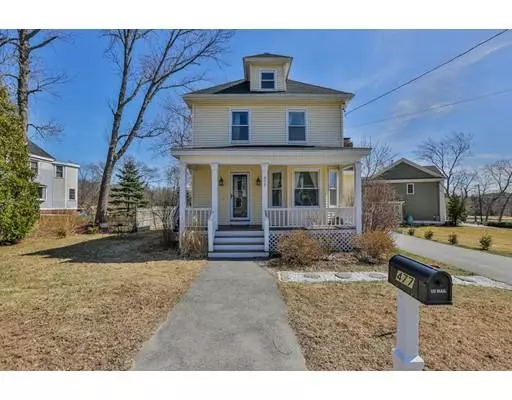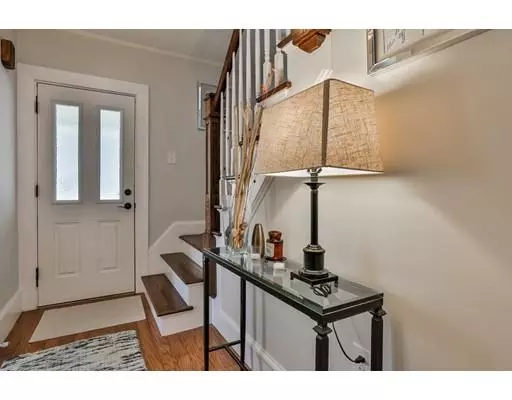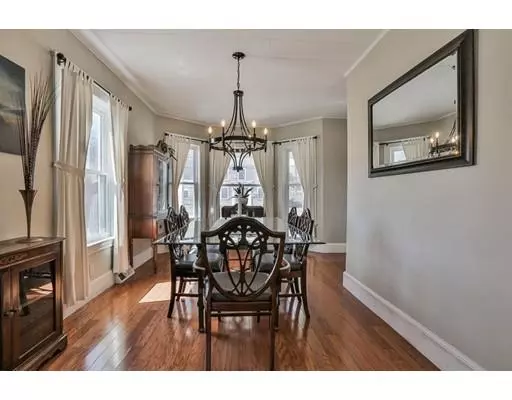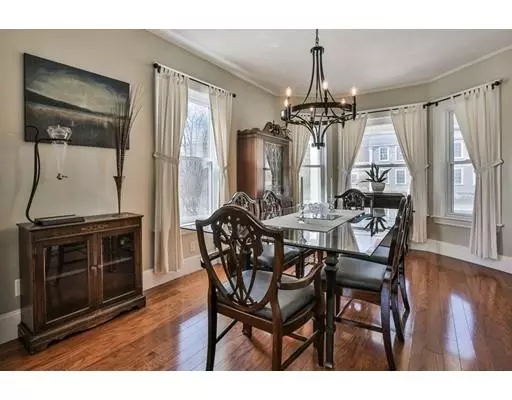$494,900
$499,900
1.0%For more information regarding the value of a property, please contact us for a free consultation.
477 Main St West Newbury, MA 01985
3 Beds
1.5 Baths
1,400 SqFt
Key Details
Sold Price $494,900
Property Type Single Family Home
Sub Type Single Family Residence
Listing Status Sold
Purchase Type For Sale
Square Footage 1,400 sqft
Price per Sqft $353
MLS Listing ID 72476962
Sold Date 05/17/19
Style Other (See Remarks)
Bedrooms 3
Full Baths 1
Half Baths 1
Year Built 1910
Annual Tax Amount $4,616
Tax Year 2019
Lot Size 0.380 Acres
Acres 0.38
Property Description
Stylish & sweet, this West Newbury beauty lives large! No detail was overlooked in this thoughtful renovation offering beautiful spaces in which to live and entertain. Stunning kitchen with a lovely open flow to the living room and dining spaces. Light and bright cabinets, granite countertops, stainless appliances & an oversized peninsula. Beamed ceiling and wood burning fireplace help to make the living room a cozy retreat. Upstairs you'll find three spacious bedrooms and another beautifully updated bathroom. Enjoy the outdoors in the large backyard or relax on the charming front porch. Tons of updates such as newer kitchen, bathrooms, roof, doors, insulation, and so much more. A short distance to nature trails, major commuter routes, and shopping & dining in nearby Newburyport. This wonderful West Newbury home maintains its original charm alongside updates for modern living...A must see! OPEN HOUSE SUNDAY 4/7 12-1:30
Location
State MA
County Essex
Zoning RC
Direction Corner of Main & Stewart St
Rooms
Basement Full, Interior Entry, Unfinished
Primary Bedroom Level Second
Dining Room Flooring - Wood, Open Floorplan
Kitchen Flooring - Stone/Ceramic Tile, Countertops - Stone/Granite/Solid, Deck - Exterior, Open Floorplan, Remodeled, Peninsula
Interior
Heating Forced Air, Oil, Electric
Cooling None
Flooring Wood, Tile, Carpet, Marble
Fireplaces Number 1
Fireplaces Type Living Room
Appliance Range, Dishwasher, Microwave, Refrigerator, Washer, Dryer, Range Hood, Electric Water Heater, Utility Connections for Electric Range, Utility Connections for Electric Dryer
Laundry Washer Hookup
Exterior
Exterior Feature Rain Gutters
Community Features Walk/Jog Trails, Conservation Area, Highway Access, Public School
Utilities Available for Electric Range, for Electric Dryer, Washer Hookup
Roof Type Shingle
Total Parking Spaces 4
Garage No
Building
Lot Description Cleared
Foundation Block, Stone
Sewer Private Sewer
Water Public
Architectural Style Other (See Remarks)
Read Less
Want to know what your home might be worth? Contact us for a FREE valuation!

Our team is ready to help you sell your home for the highest possible price ASAP
Bought with Kathleen E. Droste • Engel & Volkers By the Sea

