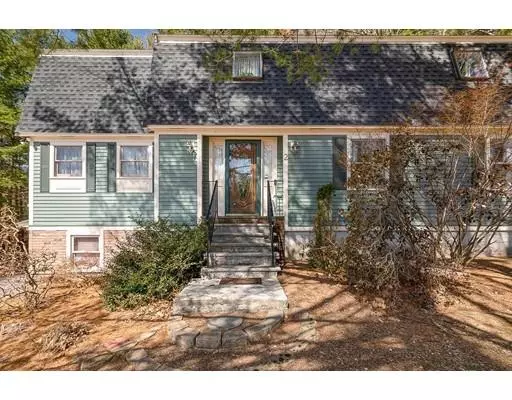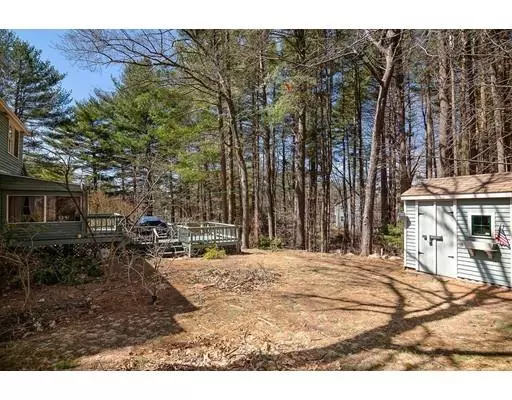$510,000
$515,000
1.0%For more information regarding the value of a property, please contact us for a free consultation.
2 Kings Way Groveland, MA 01834
4 Beds
2.5 Baths
3,000 SqFt
Key Details
Sold Price $510,000
Property Type Single Family Home
Sub Type Single Family Residence
Listing Status Sold
Purchase Type For Sale
Square Footage 3,000 sqft
Price per Sqft $170
MLS Listing ID 72473129
Sold Date 05/23/19
Style Colonial
Bedrooms 4
Full Baths 2
Half Baths 1
Year Built 1988
Annual Tax Amount $7,105
Tax Year 2019
Lot Size 1.070 Acres
Acres 1.07
Property Description
Meticulously kept, turn key, 4 bedroom 2 1/2 bath home in a quiet dead end cul de sac. Gleaming hardwood floors on the first floor and bamboo floors gracing your 4, large upstairs bedrooms. Jack and Jill master bath with access from the master bed and a second large bedroom as well. Large eat in kitchen with granite counters & granite island and custom cabinets opens to your living room with gas fireplace, your formal dining room and family room The basement boasts another family room area or game room area, as well as plenty storage. Walk from your kitchen to your 3 season enclosed porch to the large deck overlooking over you 1+ acrea scenic tranquil yard. Oversized 2 car garage, new roof, new security system all this and more as well as a home owner's warranty!
Location
State MA
County Essex
Zoning RA
Direction Route 97 to King St. to Kings Way
Rooms
Family Room Flooring - Hardwood, Window(s) - Picture
Basement Full, Partially Finished, Garage Access, Concrete
Primary Bedroom Level Second
Dining Room Flooring - Hardwood, Window(s) - Picture
Kitchen Closet, Closet/Cabinets - Custom Built, Flooring - Hardwood, Window(s) - Bay/Bow/Box, Dining Area, Countertops - Stone/Granite/Solid, Countertops - Upgraded, Kitchen Island, Cabinets - Upgraded, Deck - Exterior, Exterior Access, Open Floorplan, Remodeled, Breezeway
Interior
Interior Features Lighting - Sconce, Game Room, Sun Room
Heating Forced Air, Baseboard, Oil
Cooling Window Unit(s)
Flooring Tile, Laminate, Bamboo, Hardwood, Flooring - Wall to Wall Carpet
Fireplaces Number 1
Fireplaces Type Living Room
Appliance Range, Dishwasher, Trash Compactor, Microwave, Refrigerator, Oil Water Heater, Utility Connections for Electric Range, Utility Connections for Electric Oven, Utility Connections for Electric Dryer
Laundry Flooring - Hardwood, First Floor
Exterior
Exterior Feature Storage, Garden, Stone Wall
Garage Spaces 2.0
Community Features Public Transportation, Shopping, Pool, Tennis Court(s), Park, Walk/Jog Trails, Stable(s), Golf, Medical Facility, Laundromat, Bike Path, Conservation Area, Highway Access, House of Worship, Marina, Private School, Public School
Utilities Available for Electric Range, for Electric Oven, for Electric Dryer
View Y/N Yes
View Scenic View(s)
Roof Type Shingle
Total Parking Spaces 4
Garage Yes
Building
Lot Description Cul-De-Sac, Wooded, Gentle Sloping
Foundation Concrete Perimeter
Sewer Private Sewer
Water Private
Architectural Style Colonial
Schools
Elementary Schools Bagnall School
Middle Schools Pentucket Ms
High Schools Pentucket Hs
Others
Acceptable Financing Contract
Listing Terms Contract
Read Less
Want to know what your home might be worth? Contact us for a FREE valuation!

Our team is ready to help you sell your home for the highest possible price ASAP
Bought with Non Member • Non Member Office





