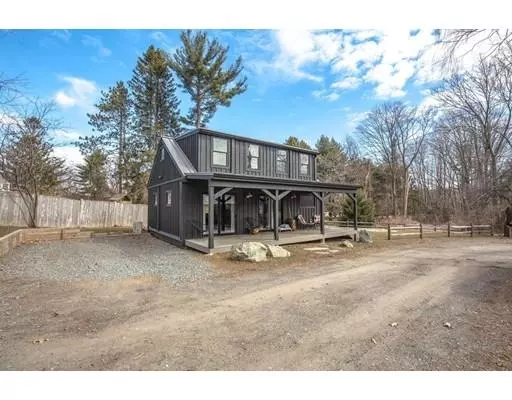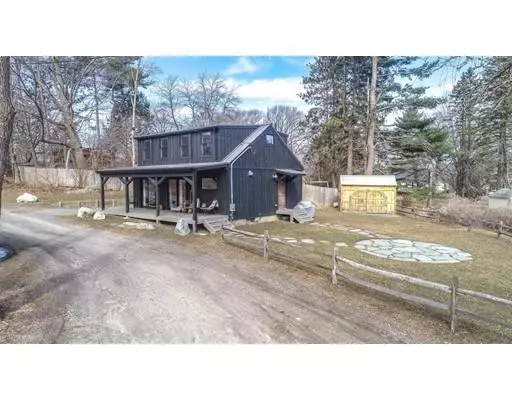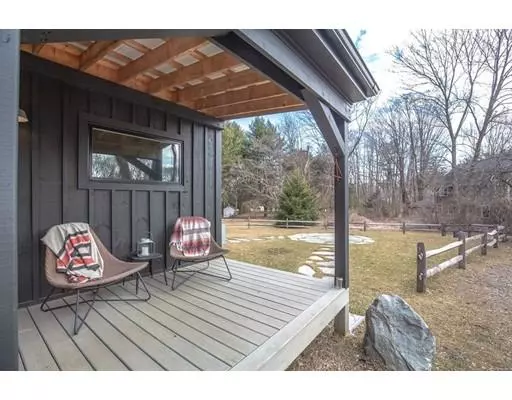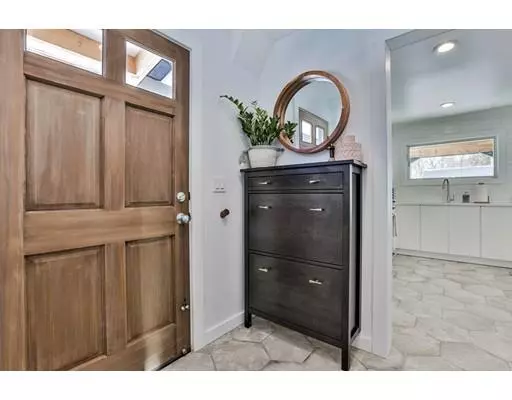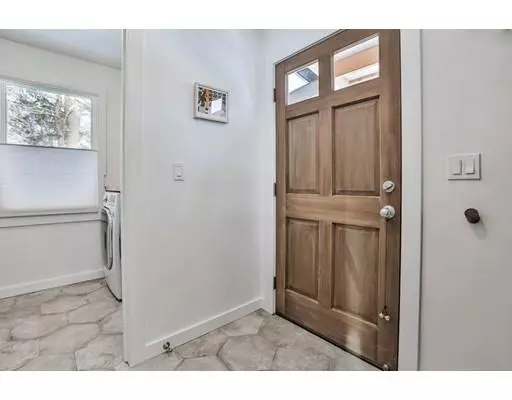$515,000
$499,900
3.0%For more information regarding the value of a property, please contact us for a free consultation.
8-R Rolfes Ln Newbury, MA 01951
2 Beds
1.5 Baths
1,260 SqFt
Key Details
Sold Price $515,000
Property Type Single Family Home
Sub Type Single Family Residence
Listing Status Sold
Purchase Type For Sale
Square Footage 1,260 sqft
Price per Sqft $408
MLS Listing ID 72472482
Sold Date 05/02/19
Style Cottage
Bedrooms 2
Full Baths 1
Half Baths 1
HOA Y/N false
Year Built 1965
Annual Tax Amount $4,947
Tax Year 2019
Lot Size 10,454 Sqft
Acres 0.24
Property Description
Offers due 4/1/19 by 8pm. Located in one of Newbury's most coveted areas, enjoy all that Newburyport, Newbury and Plum Island have to offer. The homeowners went through a thoughtful renovation on this beautiful cottage and it is ready to be enjoyed by a new owner. This property has had many updates completed, such as a new kitchen with quartz countertop with oversized peninsula, new cabinets, stainless steel appliances, Italian tile backsplash and tile floors in kitchen and baths, LG washer and dryer in half bath, reclaimed wood accent wall in Living Room: new split system a/c, custom blinds window treatments, wood stove, Master Bedroom: new mini-split a/c, custom closet system, Full-bath remodeled, all new fixtures and tile, fresh paint, new exterior paint, new metal roof, gutters, windows and sliders, invisible fence, wood shed & storage shed, blue-stone patio and walkways, outdoor shower & parking area improvements. This one is not to be missed!
Location
State MA
County Essex
Zoning RES/AGR
Direction High Rd to Rolfes Ln
Rooms
Basement Partial, Bulkhead, Concrete
Primary Bedroom Level Second
Dining Room Flooring - Wood, Slider
Kitchen Flooring - Stone/Ceramic Tile, Slider, Stainless Steel Appliances, Gas Stove, Peninsula
Interior
Heating Forced Air, Electric
Cooling Central Air, Ductless
Flooring Wood, Tile
Fireplaces Number 1
Appliance Range, Dishwasher, Refrigerator, Washer, Dryer, Gas Water Heater, Utility Connections for Gas Range, Utility Connections for Gas Oven, Utility Connections for Gas Dryer
Exterior
Exterior Feature Storage, Outdoor Shower
Fence Fenced, Invisible
Community Features Public Transportation, Shopping, Tennis Court(s), Park, Walk/Jog Trails, Stable(s), Golf, Medical Facility, Laundromat, Conservation Area, Highway Access, House of Worship, Marina, Private School, Public School, T-Station
Utilities Available for Gas Range, for Gas Oven, for Gas Dryer
Waterfront Description Beach Front, Ocean, River, Beach Ownership(Public)
Roof Type Metal
Total Parking Spaces 2
Garage No
Building
Lot Description Easements
Foundation Block
Sewer Private Sewer
Water Public
Architectural Style Cottage
Read Less
Want to know what your home might be worth? Contact us for a FREE valuation!

Our team is ready to help you sell your home for the highest possible price ASAP
Bought with Stephen Oates • Bean Group

